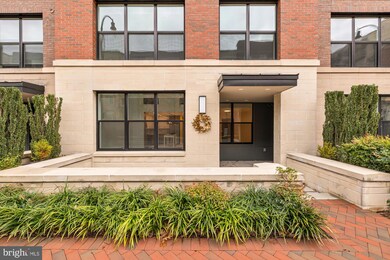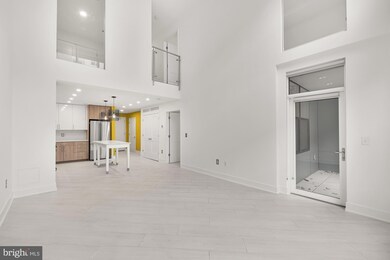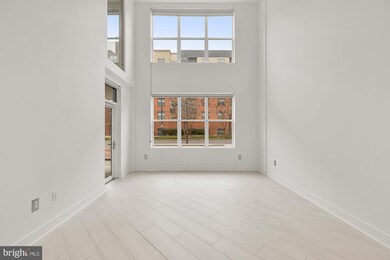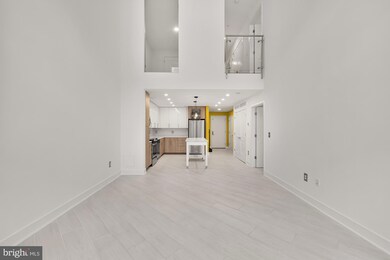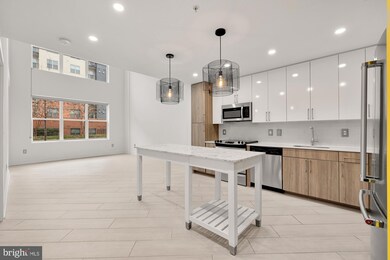
The Haven 145 Riverhaven Dr Unit L07 National Harbor, MD 20745
Fort Washington NeighborhoodHighlights
- Concierge
- Clubhouse
- Elevator
- Fitness Center
- Community Pool
- Central Air
About This Home
As of September 2024Rare bi-level 3 BDR / 2.5 BA loft with 2 dedicated garage parking spaces boasts an open floor plan with 18 ft ceilings, a gourmet kitchen with stainless steel appliances, custom cabinetry, quartz countertops, and every upgrade imaginable. This is one of the largest units in the building! The main level features a powder room and an extra bedroom that has a spacious walk-in closet and an adjoining bathroom with a soaking tub. The primary bedroom is on the second level & features a massive walk-in closet, a glass window overlooking the living room, and an adjoining bathroom with a glass-enclosed shower stall. The third bedroom is on the second floor as well and also features a glass overlook. This unit has a private entrance and terrace that is located steps away from all of the entertainment offered by the National Harbor, so no need to walk all the way around to the main entrance. The Haven is filled with resort style amenities that are unmatched in the area and include an outdoor pool, fitness facilities, resident lounge with a billiards table, pet spa, bike storage & a 24 hrs friendly concierge.
Property Details
Home Type
- Condominium
Est. Annual Taxes
- $2,024
Year Built
- Built in 2018
HOA Fees
- $1,007 Monthly HOA Fees
Parking
- Garage Door Opener
Home Design
- Brick Exterior Construction
Interior Spaces
- 1,797 Sq Ft Home
- Property has 2 Levels
- Washer and Dryer Hookup
Bedrooms and Bathrooms
Utilities
- Central Air
- Heat Pump System
- Electric Water Heater
- Public Septic
Listing and Financial Details
- Assessor Parcel Number 17125621052
Community Details
Overview
- Association fees include common area maintenance, lawn maintenance, pool(s), trash, snow removal, exterior building maintenance, management
- Mid-Rise Condominium
- The Haven Community
- National Harbor Subdivision
- Property Manager
Amenities
- Concierge
- Billiard Room
- Party Room
- Elevator
Recreation
Pet Policy
- Breed Restrictions
Ownership History
Purchase Details
Home Financials for this Owner
Home Financials are based on the most recent Mortgage that was taken out on this home.Purchase Details
Home Financials for this Owner
Home Financials are based on the most recent Mortgage that was taken out on this home.Purchase Details
Purchase Details
Purchase Details
Purchase Details
Purchase Details
Home Financials for this Owner
Home Financials are based on the most recent Mortgage that was taken out on this home.Map
About The Haven
Similar Homes in the area
Home Values in the Area
Average Home Value in this Area
Purchase History
| Date | Type | Sale Price | Title Company |
|---|---|---|---|
| Deed | $615,000 | Sage Title | |
| Deed | $615,000 | Sage Title | |
| Deed | $15,000 | Commercial Title Group | |
| Deed | $15,000 | Commercial Title Group | |
| Deed | $14,000 | Commercial Title Group | |
| Interfamily Deed Transfer | -- | Accommodation | |
| Interfamily Deed Transfer | -- | Accommodation | |
| Deed | $12,500 | Commercial Title Group | |
| Special Warranty Deed | $599,900 | Commercial Title Group |
Mortgage History
| Date | Status | Loan Amount | Loan Type |
|---|---|---|---|
| Previous Owner | $315,000 | New Conventional | |
| Previous Owner | $373,461 | New Conventional |
Property History
| Date | Event | Price | Change | Sq Ft Price |
|---|---|---|---|---|
| 09/20/2024 09/20/24 | Sold | $615,000 | -3.9% | $342 / Sq Ft |
| 08/12/2024 08/12/24 | For Sale | $639,900 | 0.0% | $356 / Sq Ft |
| 08/03/2024 08/03/24 | Off Market | $639,900 | -- | -- |
| 07/18/2024 07/18/24 | For Sale | $639,900 | 0.0% | $356 / Sq Ft |
| 03/20/2020 03/20/20 | Rented | $3,600 | 0.0% | -- |
| 03/06/2020 03/06/20 | For Rent | $3,600 | -- | -- |
Tax History
| Year | Tax Paid | Tax Assessment Tax Assessment Total Assessment is a certain percentage of the fair market value that is determined by local assessors to be the total taxable value of land and additions on the property. | Land | Improvement |
|---|---|---|---|---|
| 2024 | $8,639 | $580,000 | $174,000 | $406,000 |
| 2023 | $6,450 | $580,000 | $174,000 | $406,000 |
| 2022 | $8,639 | $580,000 | $174,000 | $406,000 |
| 2021 | $8,639 | $580,000 | $174,000 | $406,000 |
| 2020 | $0 | $560,667 | $0 | $0 |
| 2019 | $7,752 | $541,333 | $0 | $0 |
| 2018 | $3,641 | $245,000 | $73,500 | $171,500 |
Source: Bright MLS
MLS Number: MDPG2119742
APN: 12-5621052
- 145 Riverhaven Dr Unit 21
- 145 Riverhaven Dr Unit 352
- 145 Riverhaven Dr Unit L11
- 145 Riverhaven Dr Unit 309
- 145 Riverhaven Dr Unit 457
- 145 Riverhaven Dr Unit 358
- 145 Riverhaven Dr Unit 454
- 145 Riverhaven Dr Unit 459
- 145 Riverhaven Dr Unit 359
- 145 Riverhaven Dr Unit 155
- 145 Riverhaven Dr Unit 551
- 145 Riverhaven Dr Unit 125
- 145 Riverhaven Dr Unit 133
- 100 Saint Ives Place Unit 301
- 100 Saint Ives Place Unit 306
- 100 Saint Ives Place Unit 208
- 100 Saint Ives Place Unit 409
- 102 Saint Ives Place Unit 209
- 102 Saint Ives Place Unit 403
- 102 Saint Ives Place Unit 301

