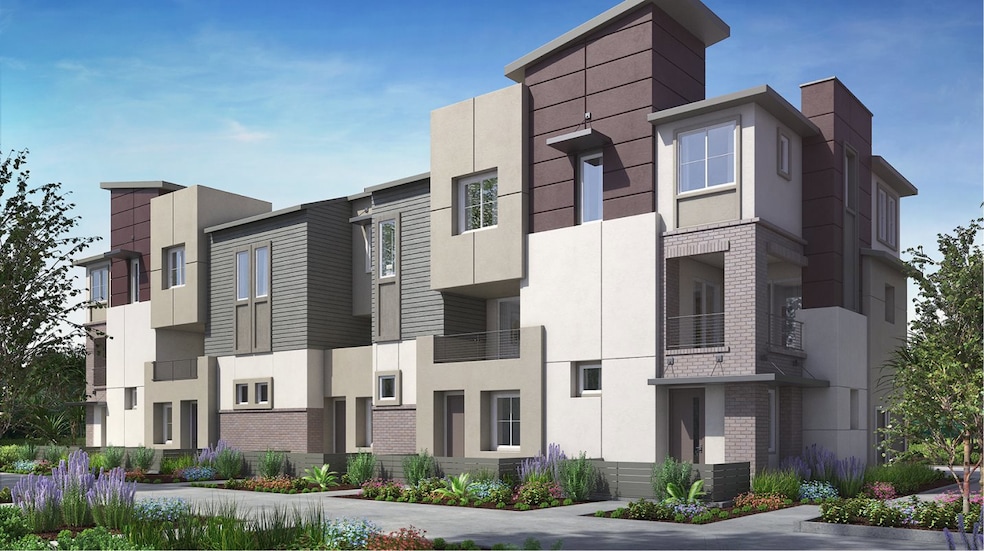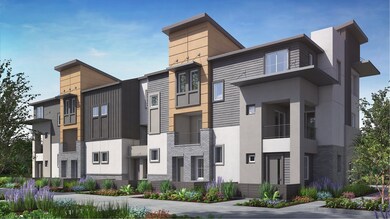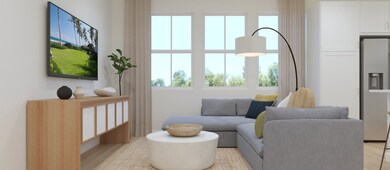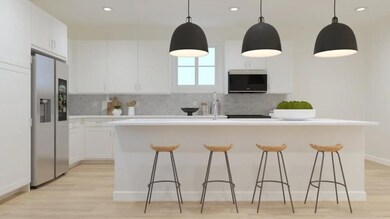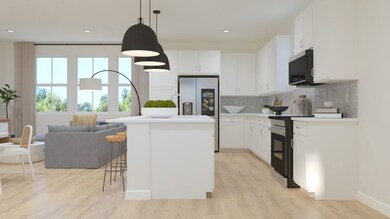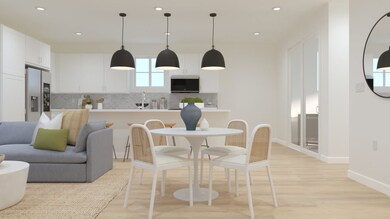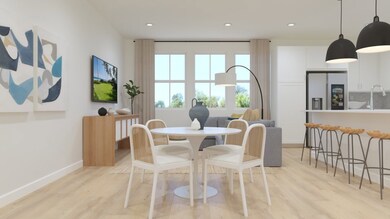
Estimated payment $5,092/month
Total Views
283
3
Beds
2.5
Baths
1,544
Sq Ft
$502
Price per Sq Ft
Highlights
- New Construction
- Clubhouse
- Community Playground
- Double Peak School Rated A
- Community Pool
- Trails
About This Home
This new three-story home is host to an inviting open-concept layout on the second floor combining the kitchen, dining area and Great Room, complete with access to a covered deck. Three bedrooms can be found on the third level, including the luxurious owner’s suite with an en-suite bathroom and walk-in closet.
Home Details
Home Type
- Single Family
Home Design
- New Construction
- Ready To Build Floorplan
- Element 3 Plan
Interior Spaces
- 1,544 Sq Ft Home
- 3-Story Property
Bedrooms and Bathrooms
- 3 Bedrooms
Community Details
Overview
- Actively Selling
- Built by Lennar
- The Hill District Element Subdivision
Amenities
- Clubhouse
Recreation
- Community Playground
- Community Pool
- Trails
Sales Office
- 419 Caliper Way
- San Marcos, CA 92078
- 888-249-8150
- Builder Spec Website
Office Hours
- Mon-Sun: By Appointment
Map
Create a Home Valuation Report for This Property
The Home Valuation Report is an in-depth analysis detailing your home's value as well as a comparison with similar homes in the area
Similar Homes in San Marcos, CA
Home Values in the Area
Average Home Value in this Area
Property History
| Date | Event | Price | Change | Sq Ft Price |
|---|---|---|---|---|
| 06/18/2025 06/18/25 | Price Changed | $774,900 | +0.6% | $502 / Sq Ft |
| 04/05/2025 04/05/25 | Price Changed | $769,900 | +0.7% | $499 / Sq Ft |
| 04/02/2025 04/02/25 | For Sale | $764,900 | -- | $495 / Sq Ft |
Nearby Homes
- 322 Beaker Rd
- 320 Beaker Rd
- 304 Triangular Rd
- 451 Gadget Rd
- 690 Metric Rd
- 465 Caliper Way
- 692 Metric Rd
- 400 Bunsen St
- 400 Bunsen St
- 400 Bunsen St
- 603 Propulsion Rd
- 700 Metric Rd
- 419 Caliper Way
- 419 Caliper Way
- 400 Bunsen St
- 603 Propulsion Rd
- 603 Propulsion Rd
- 419 Caliper Way
- 603 Propulsion Rd
- 459 Caliper Way
