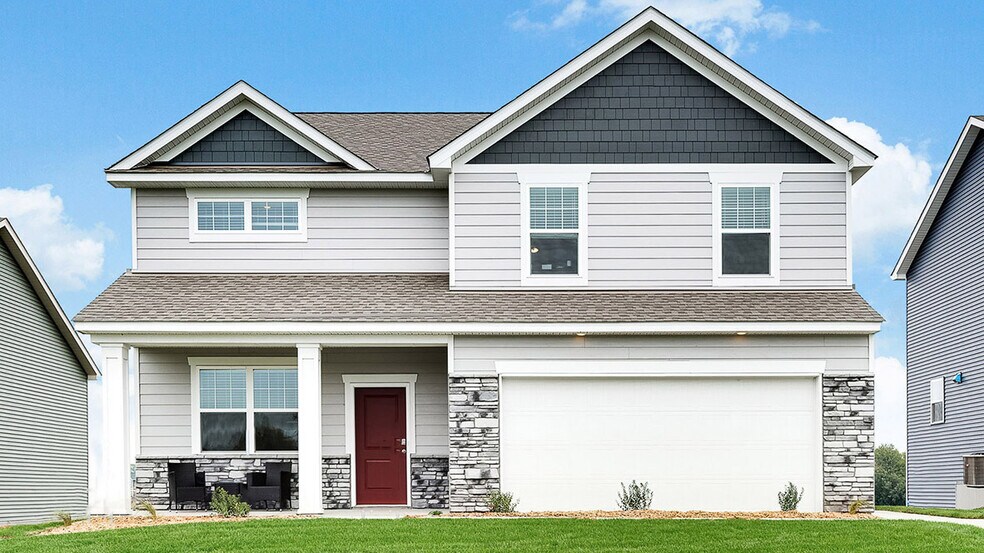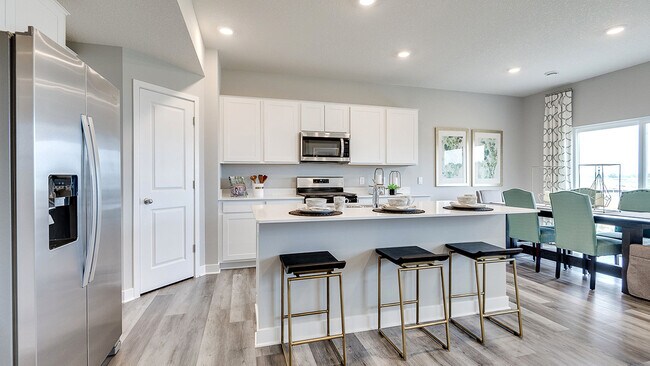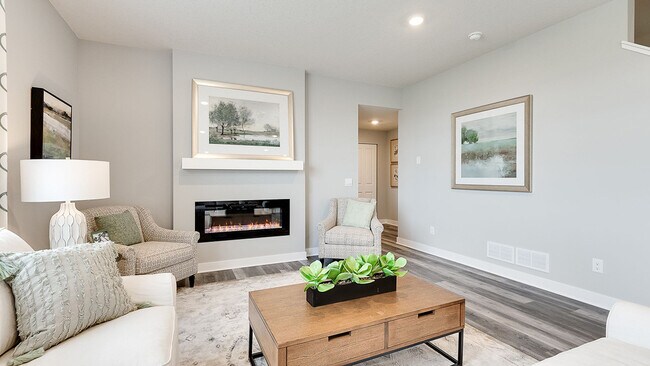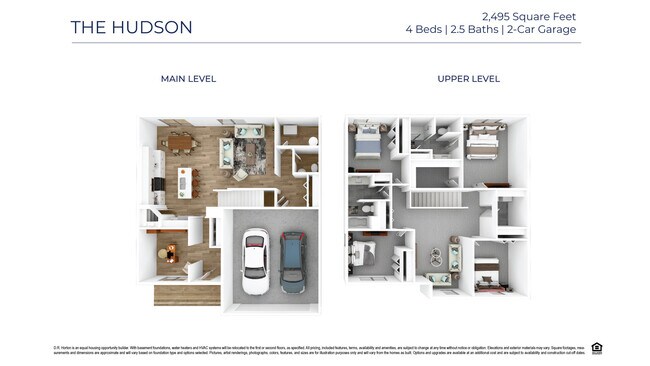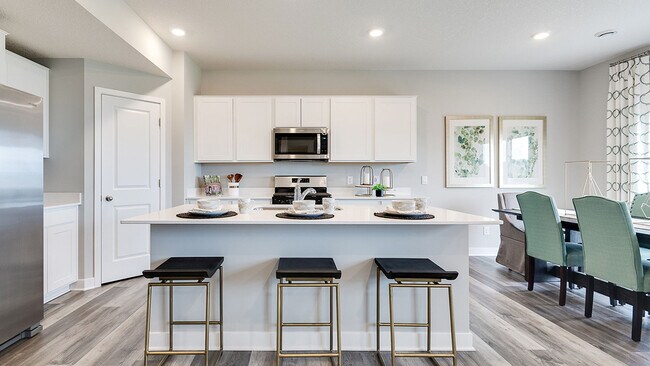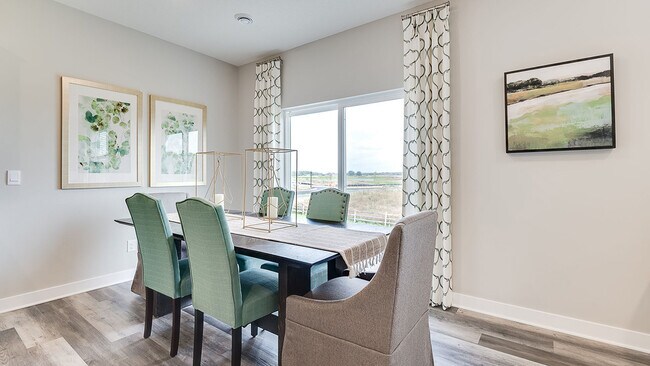
Rogers, MN 55374
Estimated payment starting at $2,989/month
Highlights
- New Construction
- Primary Bedroom Suite
- Loft
- Rogers Elementary School Rated A-
- Pond in Community
- Mud Room
About This Floor Plan
Welcome to The Hudson floor plan, a new home offered at Harvest View in Rogers, Minnesota. The main level starts with a study/flex room perfect for a home office or a den. As you walk further into the house, you will see an open concept floor plan with the kitchen, dining room and family room connected. In the family room, there are options to add an electric fireplace and hard flooring. The kitchen adds a touch of culinary sophistication with its quartz countertops, stainless steel appliances, corner walk-in pantry and kitchen island with breakfast bar. Luxury living continues upstairs with a very spacious loft, four bedrooms and the centrally located laundry room. The bedroom suite has a walk-in closet and private bath with quartz vanity counters. D.R. Horton homes include designer inspired interior packages and come with the Home Is Connected industry-leading suite of smart home products such as an Amazon Echo Dot, Kwikset smart locks, smart switches, video doorbell and more! *Photos are representational only. Options and colors vary.
Sales Office
| Monday - Saturday |
11:00 AM - 6:00 PM
|
| Sunday |
12:00 PM - 6:00 PM
|
Home Details
Home Type
- Single Family
Parking
- 2 Car Attached Garage
- Front Facing Garage
Home Design
- New Construction
Interior Spaces
- 2,495 Sq Ft Home
- 2-Story Property
- Fireplace
- Mud Room
- Formal Entry
- Smart Doorbell
- Family Room
- Sitting Room
- Combination Kitchen and Dining Room
- Loft
- Bonus Room
- Flex Room
- Unfinished Basement
Kitchen
- Breakfast Room
- Eat-In Kitchen
- Breakfast Bar
- Walk-In Pantry
- Stainless Steel Appliances
- Kitchen Island
- Quartz Countertops
- Prep Sink
Bedrooms and Bathrooms
- 4 Bedrooms
- Primary Bedroom Suite
- Walk-In Closet
- Powder Room
- Double Vanity
- Private Water Closet
- Bathtub with Shower
- Walk-in Shower
Laundry
- Laundry Room
- Laundry on upper level
Home Security
- Home Security System
- Smart Lights or Controls
Additional Features
- Covered Patio or Porch
- Optional Finished Basement
- Smart Home Wiring
Community Details
Overview
- No Home Owners Association
- Pond in Community
Recreation
- Recreational Area
Map
Other Plans in Harvest View - Express Select
About the Builder
- Big Woods - Express Series
- Big Woods - Townhomes
- Big Woods - Tradition
- Harvest View - Express Select
- Towns at Fox Creek
- Skye Meadows - Venture Collection
- Skye Meadows - Discovery Collection
- xxxxx Tucker Rd
- 26265 Sylvan Lake Rd
- 26235 Sylvan Lake Rd
- 12670 Marsh View Blvd
- 23362 Marsh View Blvd
- 23382 Marsh View Blvd
- 23400 Marsh View Blvd
- xxx Commerce Blvd
- 2516 Jandell Ave NE
- 2544 Jandell Ave NE
- 10955 Taylor Ln
- Grass Lake Preserve Twin Homes
- 9942 14th Cir NE
