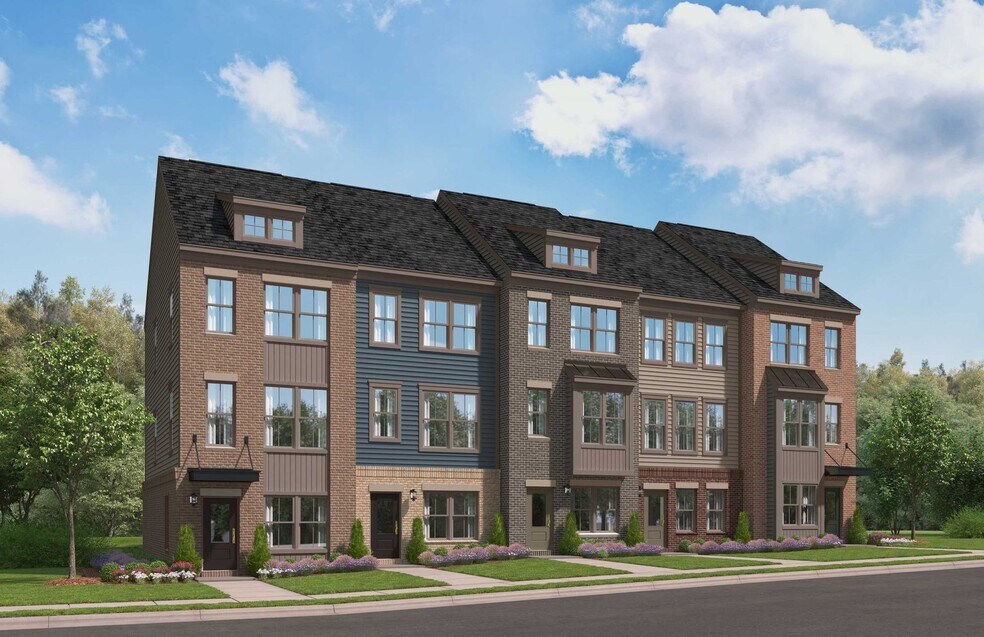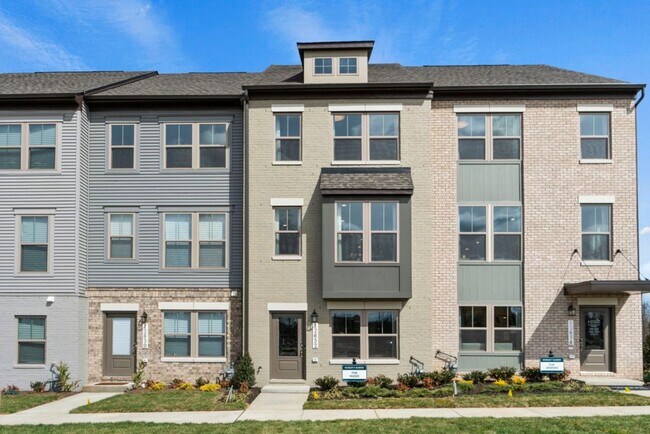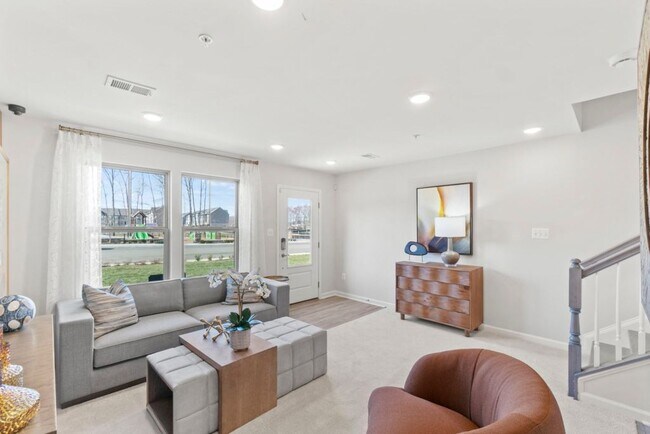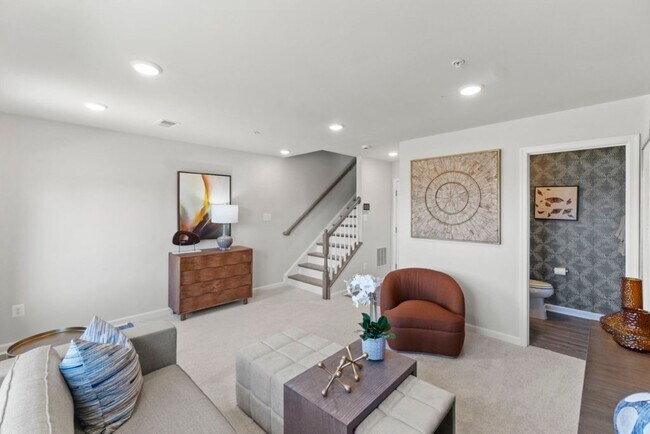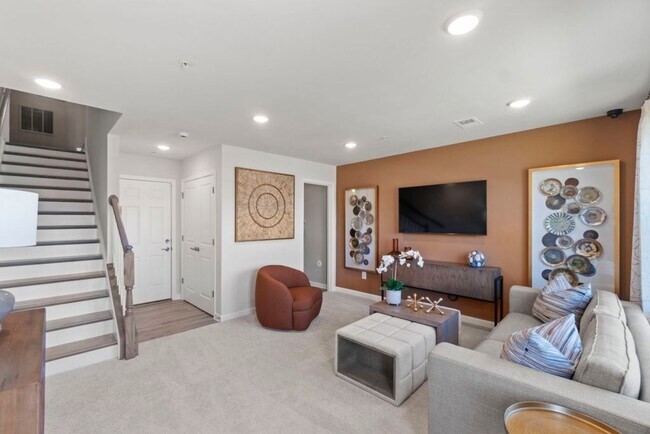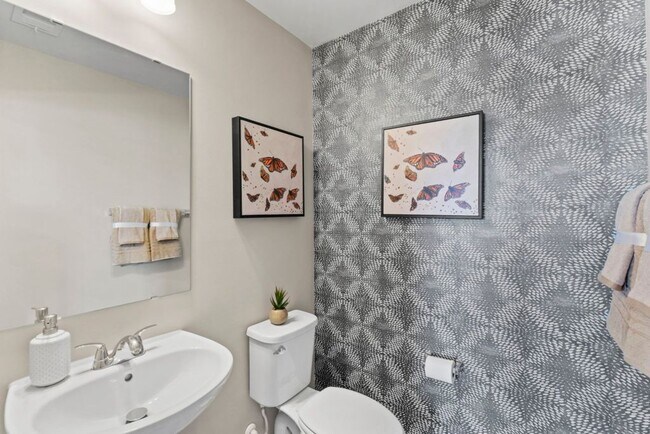
Estimated payment starting at $2,973/month
Total Views
40
2 - 4
Beds
1.5
Baths
1,611+
Sq Ft
$295+
Price per Sq Ft
Highlights
- New Construction
- Deck
- Mud Room
- Primary Bedroom Suite
- Bonus Room
- No HOA
About This Floor Plan
This home is located at The Hugo Plan, Brandywine, MD 20613 and is currently priced at $474,990, approximately $230 per square foot. The Hugo Plan is a home with nearby schools including Brandywine Elementary School, Gwynn Park Middle School, and Gwynn Park High School.
Sales Office
Hours
| Monday |
10:00 AM - 5:00 PM
|
| Tuesday |
10:00 AM - 5:00 PM
|
| Wednesday |
10:00 AM - 5:00 PM
|
| Thursday |
10:00 AM - 5:00 PM
|
| Friday |
10:00 AM - 5:00 PM
|
| Saturday |
10:00 AM - 5:00 PM
|
| Sunday |
12:00 PM - 5:00 PM
|
Office Address
12634 Canopy Ave
Brandywine, MD 20613
Townhouse Details
Home Type
- Townhome
Parking
- 1 Car Attached Garage
- Rear-Facing Garage
Home Design
- New Construction
Interior Spaces
- 3-Story Property
- Mud Room
- Family Room
- Combination Kitchen and Dining Room
- Bonus Room
- Flex Room
- Laundry on upper level
Kitchen
- Breakfast Room
- Eat-In Kitchen
- Breakfast Bar
- Kitchen Island
- Prep Sink
- Kitchen Fixtures
Bedrooms and Bathrooms
- 2 Bedrooms
- Primary Bedroom Suite
- Walk-In Closet
- Powder Room
- Bathroom Fixtures
- Bathtub with Shower
Outdoor Features
- Deck
Community Details
Recreation
- Park
- Recreational Area
- Trails
Additional Features
- No Home Owners Association
- Community Gazebo
Map
Other Plans in The Woodlands
About the Builder
Stanley Martin Homes takes pride in designing and building new homes. The company has a passion for creating beautiful home exteriors, engineering money saving homes, designing functional floor plans, and providing outstanding customer service. In addition to building new homes and neighborhoods, Stanley Martin also has an important role to invest in and give back to the communities in which they do business. In focusing on these aspects, they feel that they have a positive impact on the lives of customers, trade partners, and employees. Stanley Martin's four core values are: make a difference, be homebuyer focused, have a passion for excellence, and do the right thing. In 2017, Stanley Martin joined the Daiwa House Group. Daiwa House is the largest real estate and development company headquartered in Japan.
Nearby Homes
- The Woodlands
- 7029 Savannah Pkwy
- 7024 Gladebrook Rd
- 7028 Gladebrook Rd
- 7030 Gladebrook Rd
- 7027 Whispering Run
- 7033 Whispering Run
- 7035 Whispering Run
- Approximately 3671 Floral Park Rd
- 6108 Floral Park Rd
- Summergreen - Estates
- 12440 Lusbys Ln
- 12444 Lusbys Ln
- 000 Floral Park Rd
- 13931 William Early Ct Unit C
- 13929 William Early Ct Unit B
- 8405 Badenhoop Ln Unit B
- 8416 Badenhoop Ln Unit A
- 8413 Branch Side Way Unit D
- 0 Mckay Dr Unit MDPG2146686
