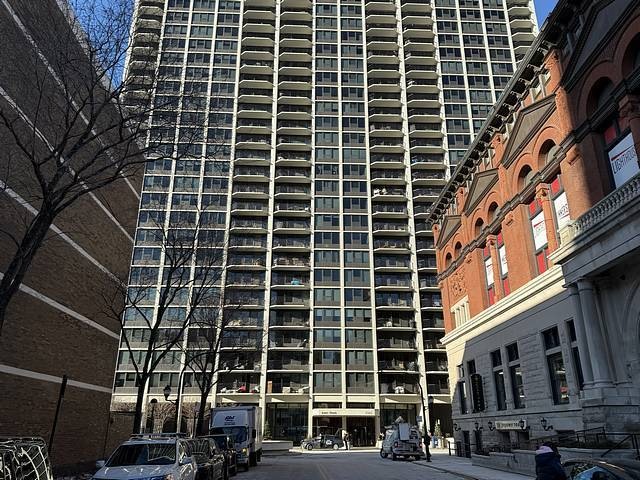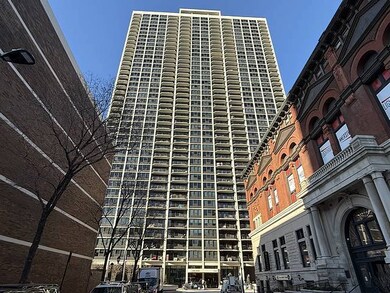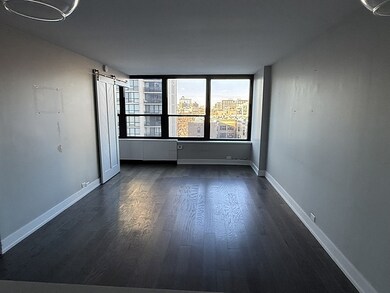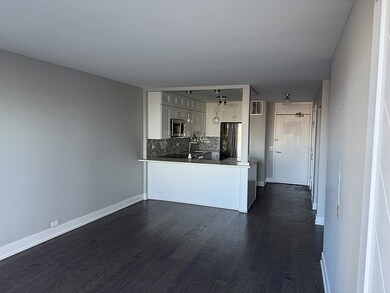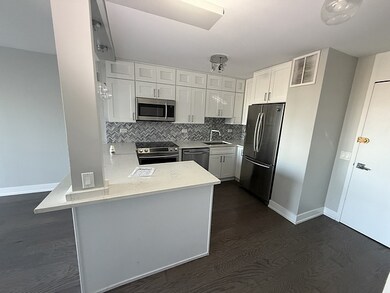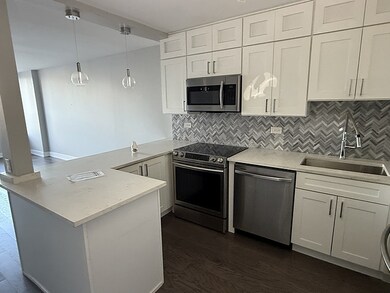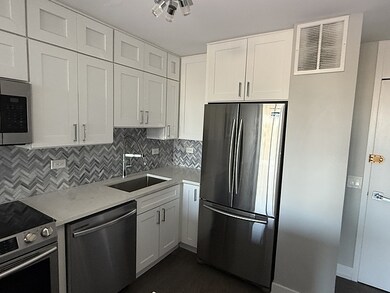
The James House 1560 N Sandburg Terrace Unit 709J Chicago, IL 60610
Old Town NeighborhoodHighlights
- 1 Car Attached Garage
- Laundry Room
- Combination Dining and Living Room
- Lincoln Park High School Rated A
- Forced Air Heating and Cooling System
- Family Room
About This Home
As of March 2025Spacious Jr 1 Bedroom Condo Unit located in the James House building in Sandburg Village in the Old Town/Gold Coast area of the City. Quartz Counters and Breakfast Bar in Kitchen, engineered/laminate wood Flooring throughout, Bath with Walk-in Shower and organized Closets in Bedroom and Entry. Other features include Rental Parking, Rooftop Deck with great Lake and City views, 2 Pools, Fitness Center, large Laundry Room and 24 Hr Door Staff. Close to Shopping, Dining, Nightlife, Lake, Beach, Lincoln Park Zoo and public Transformation. One 40 lb Dog per unit or 1 Dog and 1 Cat or 2 Cats. HUD Case 138-047496, Insured Status: IN (Insured). HUD owned Property. The Seller Is selling this property in "AS IS" condition. Seller nor its representatives make any representations or warranties regarding the property.
Last Agent to Sell the Property
Chicago Realty Partners, Ltd License #471005369 Listed on: 01/09/2025
Last Buyer's Agent
Chicago Realty Partners, Ltd License #471005369 Listed on: 01/09/2025
Property Details
Home Type
- Condominium
Est. Annual Taxes
- $2,743
Year Built
- Built in 1970
HOA Fees
- $538 Monthly HOA Fees
Parking
- 1 Car Attached Garage
- Leased Parking
Interior Spaces
- 635 Sq Ft Home
- Family Room
- Combination Dining and Living Room
- Laundry Room
Bedrooms and Bathrooms
- 1 Bedroom
- 1 Potential Bedroom
- 1 Full Bathroom
Utilities
- Forced Air Heating and Cooling System
- Lake Michigan Water
Community Details
Overview
- Association fees include heat, air conditioning, water, insurance, doorman, tv/cable, exterior maintenance, lawn care, scavenger, snow removal, internet
- 520 Units
- Inez Drayton Association, Phone Number (312) 654-1560
- Property managed by Sandburg Village Condo Association
- 43-Story Property
Amenities
- Laundry Facilities
Pet Policy
- Pets up to 40 lbs
- Limit on the number of pets
- Pet Size Limit
- Dogs and Cats Allowed
Ownership History
Purchase Details
Home Financials for this Owner
Home Financials are based on the most recent Mortgage that was taken out on this home.Purchase Details
Purchase Details
Purchase Details
Home Financials for this Owner
Home Financials are based on the most recent Mortgage that was taken out on this home.Purchase Details
Purchase Details
Home Financials for this Owner
Home Financials are based on the most recent Mortgage that was taken out on this home.Similar Homes in Chicago, IL
Home Values in the Area
Average Home Value in this Area
Purchase History
| Date | Type | Sale Price | Title Company |
|---|---|---|---|
| Special Warranty Deed | -- | None Listed On Document | |
| Special Warranty Deed | -- | None Listed On Document | |
| Trustee Deed | -- | None Listed On Document | |
| Warranty Deed | $246,000 | Proper Title Llc | |
| Warranty Deed | $151,500 | Proper Title | |
| Warranty Deed | $103,000 | -- |
Mortgage History
| Date | Status | Loan Amount | Loan Type |
|---|---|---|---|
| Open | $152,101 | New Conventional | |
| Previous Owner | $241,544 | FHA | |
| Previous Owner | $60,000 | Credit Line Revolving | |
| Previous Owner | $91,500 | Unknown | |
| Previous Owner | $64,000 | Credit Line Revolving | |
| Previous Owner | $30,000 | Credit Line Revolving | |
| Previous Owner | $18,000 | Credit Line Revolving | |
| Previous Owner | $30,000 | Credit Line Revolving | |
| Previous Owner | $82,400 | No Value Available |
Property History
| Date | Event | Price | Change | Sq Ft Price |
|---|---|---|---|---|
| 03/14/2025 03/14/25 | Sold | $190,127 | +5.6% | $299 / Sq Ft |
| 01/27/2025 01/27/25 | Pending | -- | -- | -- |
| 01/23/2025 01/23/25 | For Sale | $180,000 | 0.0% | $283 / Sq Ft |
| 01/21/2025 01/21/25 | Pending | -- | -- | -- |
| 01/09/2025 01/09/25 | For Sale | $180,000 | -26.8% | $283 / Sq Ft |
| 01/27/2020 01/27/20 | Sold | $246,000 | -1.6% | -- |
| 12/26/2019 12/26/19 | Pending | -- | -- | -- |
| 12/02/2019 12/02/19 | For Sale | $250,000 | -- | -- |
Tax History Compared to Growth
Tax History
| Year | Tax Paid | Tax Assessment Tax Assessment Total Assessment is a certain percentage of the fair market value that is determined by local assessors to be the total taxable value of land and additions on the property. | Land | Improvement |
|---|---|---|---|---|
| 2024 | $2,743 | $15,788 | $2,563 | $13,225 |
| 2023 | $2,674 | $13,000 | $2,063 | $10,937 |
| 2022 | $2,674 | $13,000 | $2,063 | $10,937 |
| 2021 | $2,614 | $12,999 | $2,063 | $10,936 |
| 2020 | $2,885 | $12,952 | $1,444 | $11,508 |
| 2019 | $2,824 | $14,056 | $1,444 | $12,612 |
| 2018 | $2,777 | $14,056 | $1,444 | $12,612 |
| 2017 | $2,536 | $11,781 | $1,155 | $10,626 |
| 2016 | $1,859 | $11,781 | $1,155 | $10,626 |
| 2015 | $1,678 | $11,781 | $1,155 | $10,626 |
| 2014 | $1,476 | $10,525 | $519 | $10,006 |
| 2013 | $1,479 | $10,680 | $519 | $10,161 |
Agents Affiliated with this Home
-
Arthur Cirignani

Seller's Agent in 2025
Arthur Cirignani
Chicago Realty Partners, Ltd
(312) 575-0100
3 in this area
199 Total Sales
-
Shayne Wulbert

Seller's Agent in 2020
Shayne Wulbert
@ Properties
(773) 426-9359
6 in this area
124 Total Sales
-
Barbara Ball

Seller Co-Listing Agent in 2020
Barbara Ball
@ Properties
(312) 315-3483
23 in this area
80 Total Sales
-
Survi Kobawala

Buyer's Agent in 2020
Survi Kobawala
Compass
(312) 833-4633
104 Total Sales
About The James House
Map
Source: Midwest Real Estate Data (MRED)
MLS Number: 12267153
APN: 17-04-207-087-1325
- 1560 N Sandburg Terrace Unit 2810J
- 1560 N Sandburg Terrace Unit 915J
- 1560 N Sandburg Terrace Unit 1804J
- 1560 N Sandburg Terrace Unit 2403J
- 1560 N Sandburg Terrace Unit 3506J
- 1560 N Sandburg Terrace Unit 1605J
- 1560 N Sandburg Terrace Unit 1508J
- 1560 N Sandburg Terrace Unit 411J
- 1560 N Sandburg Terrace Unit 2202J
- 1560 N Sandburg Terrace Unit 4011J
- 1560 N Sandburg Terrace Unit 2506J
- 1560 N Sandburg Terrace Unit 2704J
- 1560 N Sandburg Terrace Unit 1208J
- 1560 N Sandburg Terrace Unit 2805J
- 1560 N Sandburg Terrace Unit 3207J
- 1560 N Sandburg Terrace Unit 2911J
- 1560 N Sandburg Terrace Unit 1011J
- 1560 N Sandburg Terrace Unit 4003J
- 1550 N Clark St Unit 302
- 1550 N Clark St Unit 604
