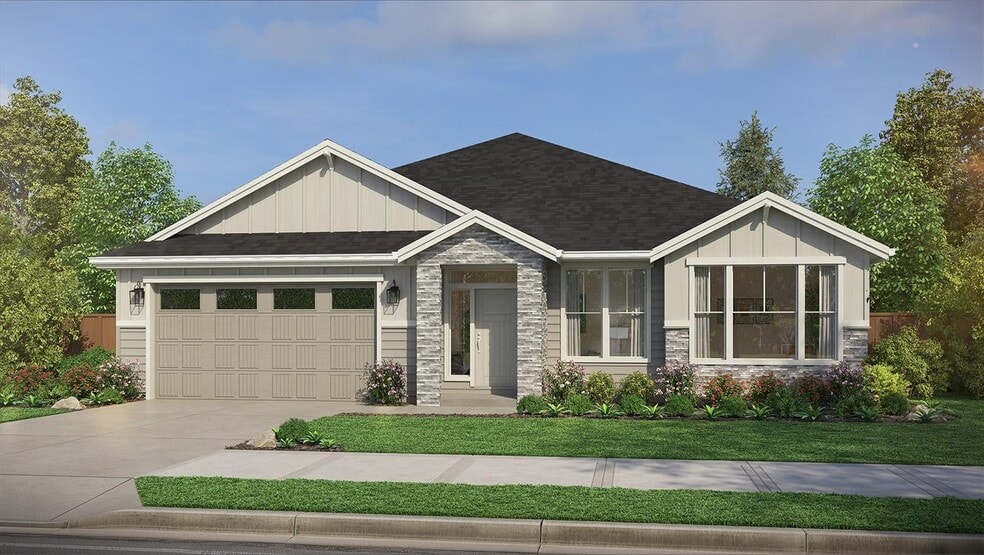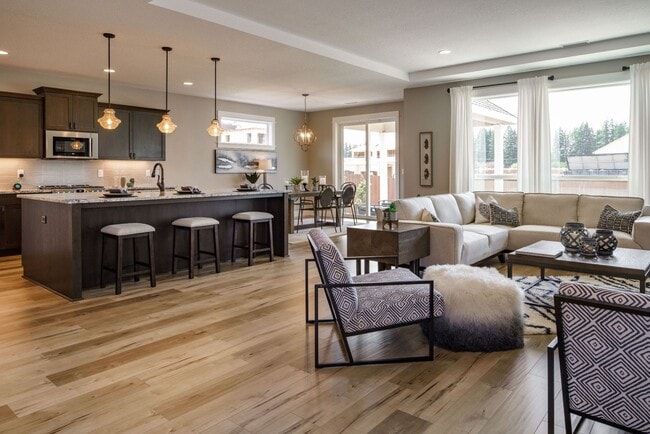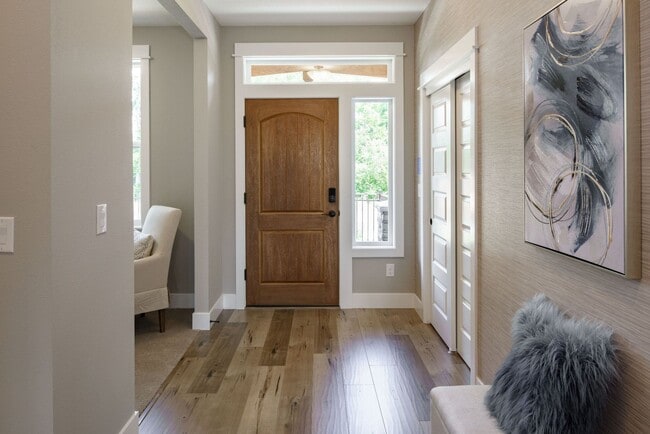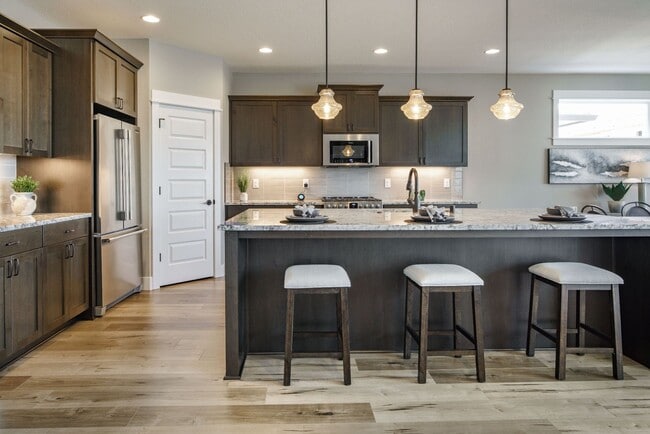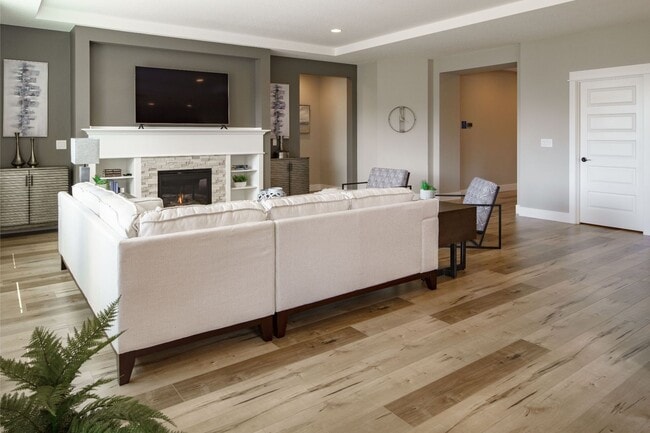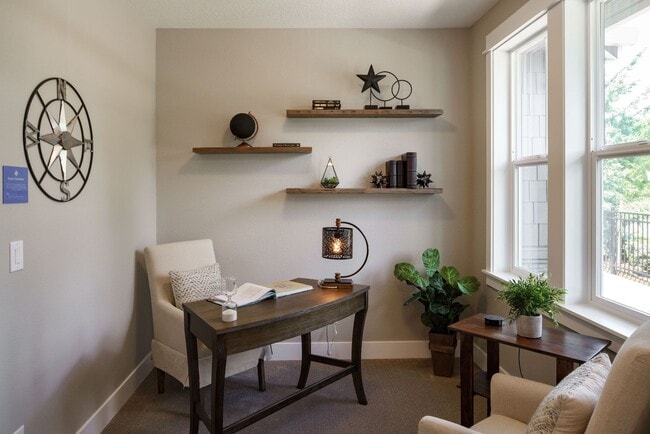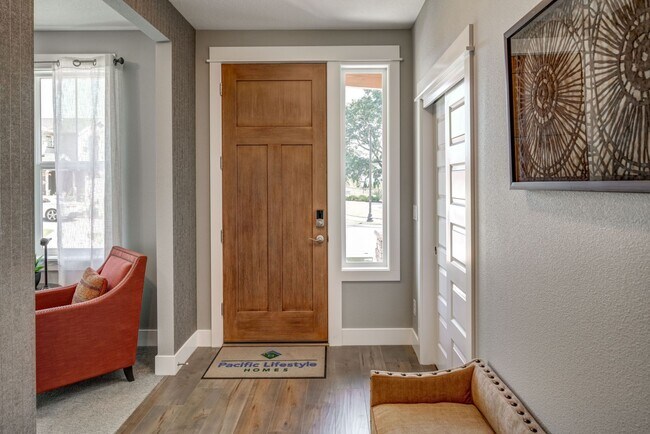
Estimated payment starting at $5,259/month
Highlights
- New Construction
- Breakfast Area or Nook
- Walk-In Closet
- Lacamas Lake Elementary School Rated A-
- Fireplace
- Community Playground
About This Floor Plan
The Juniper is a truly comfortable home that easily meets the needs of today’s home buyers with flexible options for how you use the space. This three bedroom, two- to three-bathroom, two- to three-car garage home is spread out over 2205 square feet, with a great open layout that still offers areas of privacy and space to the whole family. There are a variety of exterior elevations available that make each home feel special, with beautiful blends of siding and stacked stone. A front porch adds to the curb appeal, making it perfect for your own welcoming exterior style. As you pass through the front door, which has transom and side windows for added elegance, you enter into the entry foyer, which includes a spacious hall closet, perfect for coats, boots, leashes and more. The Juniper features three main-level layouts from which to choose. The standard features a parlor room just off the entry, perfect for entertaining guests in a more formal setting or simply providing family members somewhere quiet to go to read, study, and more. The parlor features an arched entrance and has the option of double doors should you prefer more privacy. Past the entry, you can either continue straight down a coffered ceiling hallway or you can turn to a short hallway that leads past a full bathroom, heading toward bedrooms two and three, each with their own closet. This is the part of the Juniper floor plan that changes the most, depending on the floor plan you choose. If you choose Option Plan A, rather than a parlor, the second bedroom becomes much larger, taking over the parlor. There’s still the full bathroom, across from the entrance to the second bedroom. Bedroom three remains the same. This option works well for small families with a single child, letting the child have a larger bedroom and room to play, while retaining bedroom three as a guest room that can also function as a home office if needed. It’s also an option for multi-generational households where grandparents may...
Sales Office
| Monday |
Closed
|
| Tuesday |
Closed
|
| Wednesday |
1:00 PM - 5:00 PM
|
| Thursday |
10:00 AM - 5:00 PM
|
| Friday |
10:00 AM - 5:00 PM
|
| Saturday |
10:00 AM - 5:00 PM
|
| Sunday |
10:00 AM - 5:00 PM
|
Home Details
Home Type
- Single Family
HOA Fees
- $67 Monthly HOA Fees
Parking
- 3 Car Garage
Home Design
- New Construction
Interior Spaces
- 1-Story Property
- Fireplace
- Breakfast Area or Nook
Bedrooms and Bathrooms
- 3 Bedrooms
- Walk-In Closet
- 2 Full Bathrooms
Community Details
Recreation
- Community Playground
- Park
- Trails
Map
Other Plans in The Landing at Green Mountain
About the Builder
- The Landing at Green Mountain
- The Glades at Green Mountain
- Camas Heights
- 9247 N Hargrave St Unit LT221
- 5596 N 93rd Ave Unit LT204
- 5568 N 93rd Ave Unit LT203
- 5496 N 93rd Ave Unit LT 200
- 5741 N 94th Ave Unit LT241
- 5703 N 94th Ave Unit LT242
- 5687 N 94th Ave Unit LT243
- 5526 N 94th Ave Unit LT215
- 5645 N 94th Ave Unit LT244
- 5601 N 94th Ave Unit LT245
- 5597 N 94th Ave Unit LT246
- 5567 N 94th Ave Unit LT247
- 5511 N 94th Ave Unit LT 249
- 5493 N 94th Ave Unit LT250
- The Nines at Camas Meadows
- The Nines at Camas Meadows - Townhomes
- 4537 NW 71st Ave
