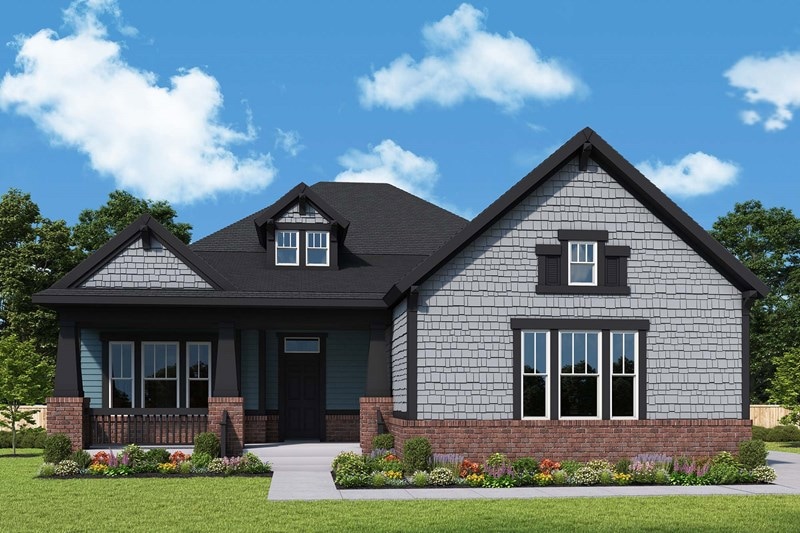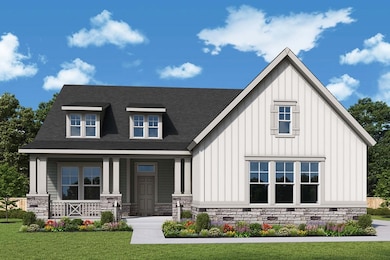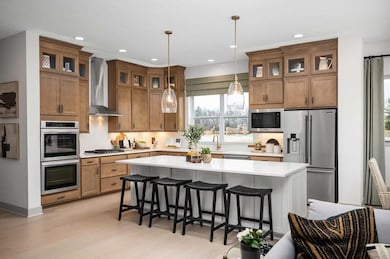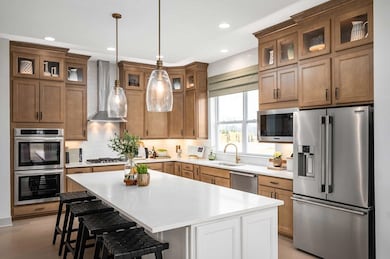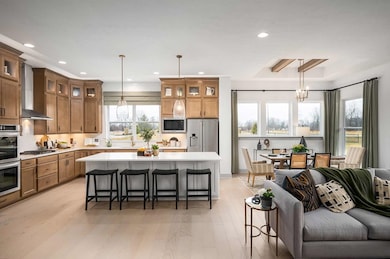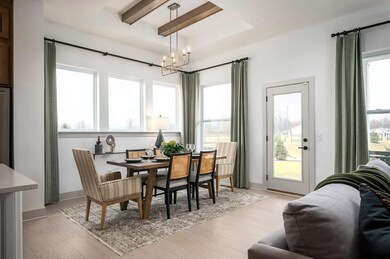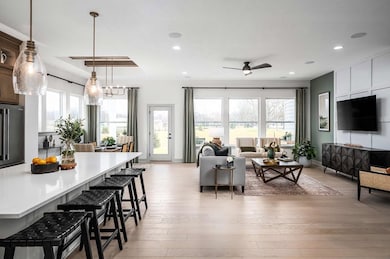
Paddock Fishers, IN 46037
Olio NeighborhoodEstimated payment $4,750/month
Highlights
- Golf Course Community
- New Construction
- Community Pool
- Southeastern Elementary School Rated A
- Pond in Community
- Community Center
About This Home
The Paddock by David Weekley Homes floor plan is designed to optimize gathering spaces and the versatility to adapt to a family’s lifestyle changes throughout the years. Create cherished memories and host unforgettable celebrations in the sunlit elegance of your open gathering spaces. The impressive kitchen provides a glamorous cooking and dining atmosphere that includes a presentation island. The cheerful study and retreat present fantastic opportunities to craft the special-purpose rooms you’ve been dreaming of. Escape to the superb comfort of your Owner’s Retreat, which includes a pamper-ready bathroom and a deluxe walk-in closet. Each spare bedroom offers a delightful place for growing personalities to shine. Ask our Internet Advisor about the available options and the built-in features of this lovely new home in Grantham.
Home Details
Home Type
- Single Family
Parking
- 3 Car Garage
Home Design
- New Construction
- Ready To Build Floorplan
- Paddock Plan
Interior Spaces
- 2,841 Sq Ft Home
- 1-Story Property
- Basement
Bedrooms and Bathrooms
- 4 Bedrooms
Community Details
Overview
- Built by David Weekley Homes
- The Lakes At Grantham Subdivision
- Pond in Community
Amenities
- Community Center
Recreation
- Golf Course Community
- Community Pool
- Park
- Trails
Sales Office
- 15976 Forewood Lane
- Fishers, IN 46040
- 317-708-1119
- Builder Spec Website
Map
Similar Homes in Fishers, IN
Home Values in the Area
Average Home Value in this Area
Property History
| Date | Event | Price | Change | Sq Ft Price |
|---|---|---|---|---|
| 03/26/2025 03/26/25 | For Sale | $752,990 | -- | $265 / Sq Ft |
- 11467 Selsey Rd
- 15976 Forewood Ln
- 15976 Forewood Ln
- 15976 Forewood Ln
- 15976 Forewood Ln
- 15976 Forewood Ln
- 15976 Forewood Ln
- 15915 Bellows Ave
- 11338 Briargate Dr
- 16799 Imperial Ct
- 16678 Imperial Ct
- 16822 Imperial Ct
- 16774 Imperial Ct
- 11419 Neptune Dr
- 16870 Imperial Ct
- 16719 Sunland Farm Dr
- 16719 Sunland Farm Dr
- 16719 Sunland Farm Dr
- 16719 Sunland Farm Dr
- 15871 Vitalize Run
