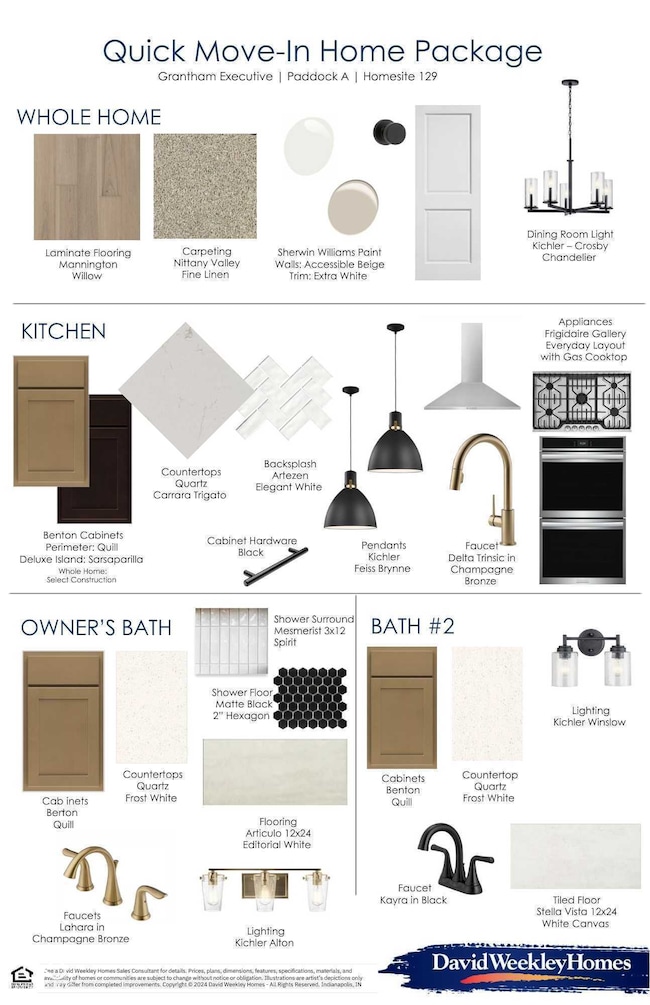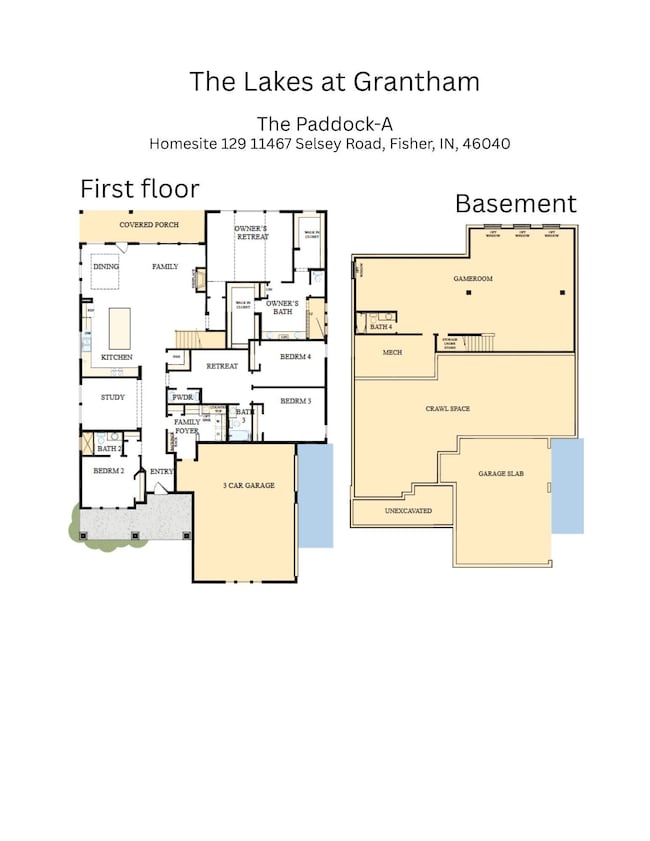
11467 Selsey Rd Fishers, IN 46040
Olio NeighborhoodEstimated payment $5,038/month
Highlights
- New Construction
- Pond View
- Prairie Architecture
- Southeastern Elementary School Rated A
- Vaulted Ceiling
- Covered patio or porch
About This Home
The Uniquely designed Paddock by David Weekley Homes has been a tried and true plan loved by so many homeowners. Designed to optimize gathering spaces and the versatility to adapt to a family's lifestyle changes throughout the years whether you are starting a family or purchasing your last home, this plan fits every lifestyle. 1 -Story Ranch with Finished basement, 4 1/2 Bathrooms, Study, Retreat & 3 car side load garage. The light filled kitchen provides a glamorous cooking and dining atmosphere that includes an abundance of cabinets, double ovens with gas cooktop, deluxe kitchen island to gather around for breakfast for 2 or a Thanksgiving Feast. The dining room features a sophisticated eating area with tray ceiling. Step into your Owner's Retreat with soaring ceilings and oversized windows for some relaxation. Your luxurious bath with tiled Super shower and 2 expansive walk-in closets will not disappoint. The retreat area is thoughtfully designed to give an extra hang out space or 2nd study. Take the fun down to the finished basement with full bath for movie or game night. The rear covered porch is a great spot for drinking your morning coffee or glass of wine in the evening. Fantastic Amenities include a pool, indoor Pickleball & Basketball courts, indoor and outdoor lounges, Dog Park, Acres of Nature Preserve, Walking/biking paths and ponds with fountains. Opportunity to own a boat dock on Geist Lake down the street.
Listing Agent
Weekley Homes Realty Company Brokerage Email: ahuser@dwhomes.com License #RB14052286
Home Details
Home Type
- Single Family
Est. Annual Taxes
- $36
Year Built
- Built in 2025 | New Construction
HOA Fees
- $60 Monthly HOA Fees
Parking
- 3 Car Attached Garage
- Side or Rear Entrance to Parking
- Garage Door Opener
Home Design
- Prairie Architecture
- Cement Siding
- Concrete Perimeter Foundation
- Stone
Interior Spaces
- 1-Story Property
- Woodwork
- Tray Ceiling
- Vaulted Ceiling
- Gas Log Fireplace
- Family Room with Fireplace
- Utility Room
- Laundry on main level
- Pond Views
- Fire and Smoke Detector
Kitchen
- Eat-In Kitchen
- Oven
- Gas Cooktop
- Microwave
- Dishwasher
- ENERGY STAR Qualified Appliances
- Kitchen Island
- Disposal
Flooring
- Carpet
- Laminate
Bedrooms and Bathrooms
- 4 Bedrooms
- Walk-In Closet
Basement
- 9 Foot Basement Ceiling Height
- Sump Pump with Backup
- Basement Window Egress
Schools
- Fall Creek Elementary School
- Fall Creek Junior High
- Fall Creek Intermediate School
- Hamilton Southeastern High School
Utilities
- Forced Air Heating System
- Programmable Thermostat
- Gas Water Heater
Additional Features
- Covered patio or porch
- 0.29 Acre Lot
Community Details
- Association fees include maintenance, nature area, management
- Association Phone (317) 631-2213
- The Lakes At Grantham Subdivision
- Property managed by AAM
Listing and Financial Details
- Tax Lot 129
- Assessor Parcel Number 291605011021000020
Map
Home Values in the Area
Average Home Value in this Area
Tax History
| Year | Tax Paid | Tax Assessment Tax Assessment Total Assessment is a certain percentage of the fair market value that is determined by local assessors to be the total taxable value of land and additions on the property. | Land | Improvement |
|---|---|---|---|---|
| 2024 | -- | $600 | $600 | -- |
Property History
| Date | Event | Price | Change | Sq Ft Price |
|---|---|---|---|---|
| 05/07/2025 05/07/25 | For Sale | $892,990 | -- | $207 / Sq Ft |
Purchase History
| Date | Type | Sale Price | Title Company |
|---|---|---|---|
| Warranty Deed | $191,250 | Chicago Title |
Similar Homes in Fishers, IN
Source: MIBOR Broker Listing Cooperative®
MLS Number: 22037222
APN: 29-16-05-011-021.000-020
- 15976 Forewood Ln
- 15976 Forewood Ln
- 15976 Forewood Ln
- 15976 Forewood Ln
- 15976 Forewood Ln
- 15976 Forewood Ln
- 15976 Forewood Ln
- 16012 Forewood Ln
- 15915 Bellows Ave
- 11338 Briargate Dr
- 16799 Imperial Ct
- 16678 Imperial Ct
- 16822 Imperial Ct
- 16774 Imperial Ct
- 11419 Neptune Dr
- 16870 Imperial Ct
- 16719 Sunland Farm Dr
- 16719 Sunland Farm Dr
- 16719 Sunland Farm Dr
- 16719 Sunland Farm Dr


