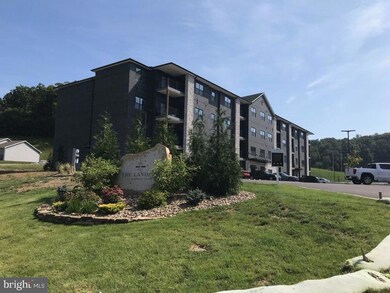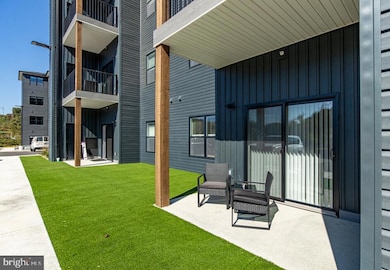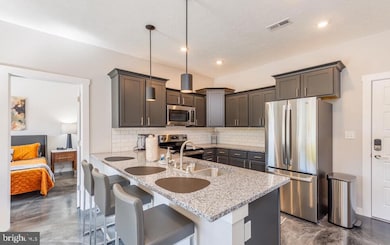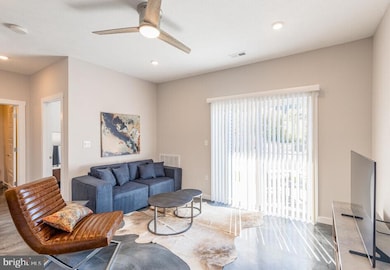102 Bloomfield Dr Bridgeport, WV 26330
2
Beds
2
Baths
915
Sq Ft
2024
Built
Highlights
- New Construction
- Open Floorplan
- Private Lot
- View of Trees or Woods
- Contemporary Architecture
- Pond
About This Home
More information can be found at thelandingmv.com! Come and enjoy luxury living at The Landing! Our units boast secured access, elevators, granite countertops, stainless appliances and more! Spend your days enjoying the heated saltwater pool, 24-hour fitness center, yoga studio, game rooms and pet spa, just to name a few!
Condo Details
Home Type
- Condominium
Year Built
- Built in 2024 | New Construction
Lot Details
- Open Space
- Backs To Open Common Area
- Year Round Access
- Landscaped
- No Through Street
- Cleared Lot
- Partially Wooded Lot
- Property is in excellent condition
Property Views
- Pond
- Woods
- Pasture
- Garden
Home Design
- Contemporary Architecture
- Stick Built Home
Interior Spaces
- 915 Sq Ft Home
- Property has 4 Levels
- Open Floorplan
- Ceiling Fan
- Recessed Lighting
- Window Treatments
- Sliding Doors
- Family Room Off Kitchen
- Combination Kitchen and Living
- Dining Area
Kitchen
- Eat-In Kitchen
- Electric Oven or Range
- Range Hood
- Built-In Microwave
- Ice Maker
- Dishwasher
- Stainless Steel Appliances
- Upgraded Countertops
- Disposal
Bedrooms and Bathrooms
- 2 Main Level Bedrooms
- En-Suite Bathroom
- Walk-In Closet
- 2 Full Bathrooms
- Bathtub with Shower
Laundry
- Laundry on main level
- Electric Dryer
- Washer
Home Security
Parking
- Handicap Parking
- Electric Vehicle Home Charger
- Private Parking
- Free Parking
- Lighted Parking
- Parking Lot
Eco-Friendly Details
- Energy-Efficient Appliances
- Energy-Efficient Windows
Outdoor Features
- Pond
- Sport Court
- Balcony
- Patio
- Exterior Lighting
- Gazebo
- Office or Studio
- Outdoor Storage
- Outdoor Grill
- Playground
- Play Equipment
- Rain Gutters
Utilities
- Air Source Heat Pump
- Vented Exhaust Fan
- Electric Water Heater
- Phone Available
- Cable TV Available
Additional Features
- Accessible Elevator Installed
- Suburban Location
Listing and Financial Details
- Residential Lease
- Security Deposit $500
- Rent includes common area maintenance, community center, grounds maintenance, lawn service, parking, party room, pest control, pool maintenance, recreation facility, snow removal, trash removal
- No Smoking Allowed
- 1-Month Min and 12-Month Max Lease Term
- Available 1/9/25
Community Details
Overview
- No Home Owners Association
- 3 Units
- Low-Rise Condominium
- Property Manager
Recreation
- Heated Community Pool
- Saltwater Community Pool
Pet Policy
- Limit on the number of pets
- Pet Deposit $500
- $50 Monthly Pet Rent
- Dogs and Cats Allowed
Security
- Resident Manager or Management On Site
- Fire and Smoke Detector
- Fire Sprinkler System
- Fire Escape
Map
Source: Bright MLS
MLS Number: WVHR2000018
Nearby Homes
- 213 Forest Dr
- 521 Middleville Rd
- 71 Red Maple Dr
- 118 Hilltop Dr
- 229 Diamond Cove Rd
- 117 County Line Rd
- 78 Lords Way
- TBD Benedum Dr
- 322 Parkview Dr
- 214 Crimson Ln
- 311 Sunbury Ln
- 114 Barrington Ct
- 136 Barrington Ct
- 62 Sheffield Ct
- 40 Barrington Ct
- 314 Saint Francis Way
- 567 Meadland Rd
- 544 Maple Lake Rd
- 0 Jennifer Ave
- TBD Jennifer Ave







