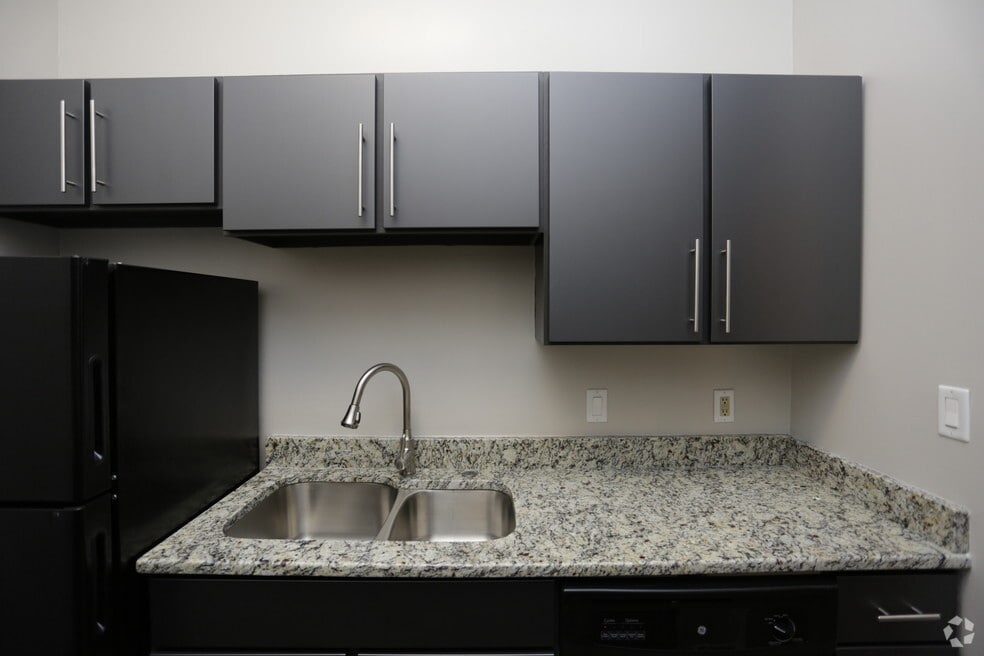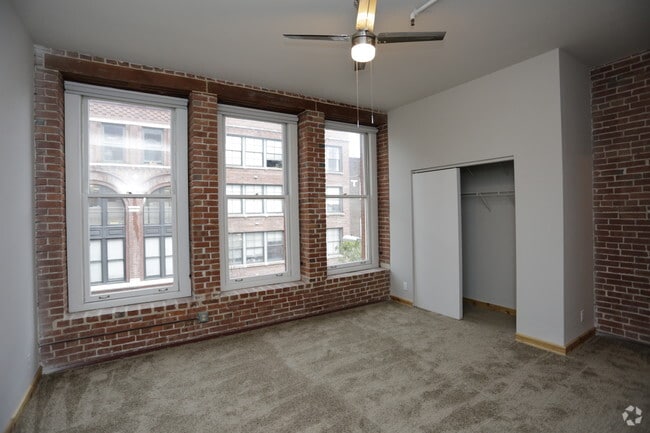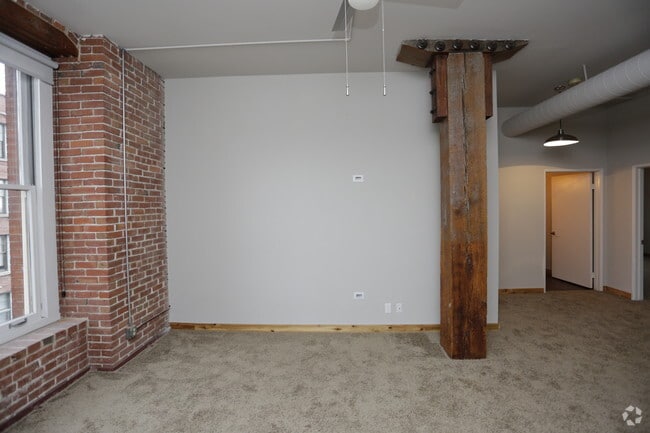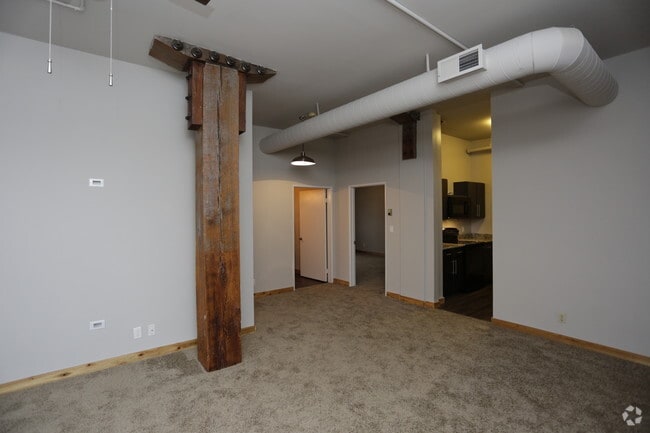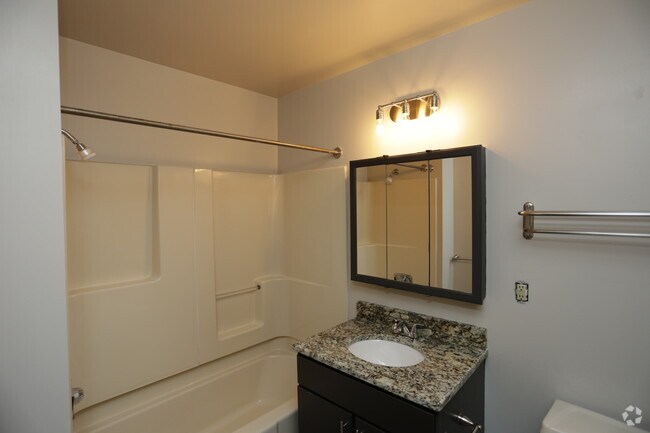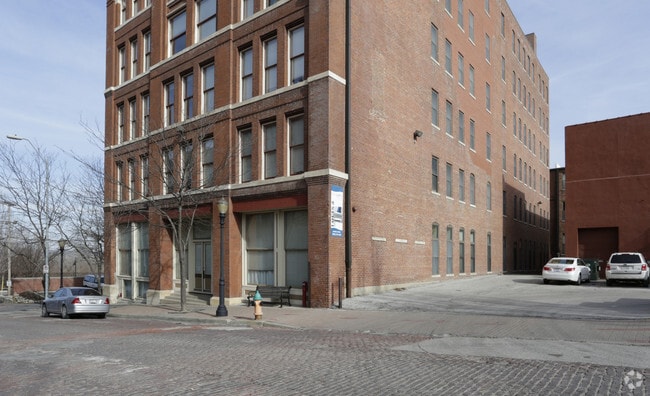About The Landings at River Market Loft & Apartment Homes
Experience downtown Kansas City living at The Landings at River Market. Our studio, one-, and two-bedroom apartments feature open-concept layouts, full-size kitchens, in-unit washer and dryer, hardwood-style flooring, and spacious closets. Residents enjoy thoughtfully designed shared spaces and pet-friendly accommodations. Located in the heart of the River Market neighborhood, The Landings provides easy access to local dining, shopping, entertainment, and cultural attractions, combining modern apartment living with the convenience and energy of city life.

Pricing and Floor Plans
Studio
Askew Studio 0 Bed / 1 Bath
$1,013 - $1,237
Studio, 1 Bath, 499 Sq Ft
/assets/images/102/property-no-image-available.png
| Unit | Price | Sq Ft | Availability |
|---|---|---|---|
| Askew-208 | $1,032 | 499 | Jan 16, 2026 |
| Askew-309 | $1,013 | 509 | Nov 26 |
| Askew-507 | $1,036 | 526 | Now |
1 Bedroom
Volker Flow 1 Bed / 1 Bath
$1,136 - $1,714
1 Bed, 1 Bath, 775 Sq Ft
/assets/images/102/property-no-image-available.png
| Unit | Price | Sq Ft | Availability |
|---|---|---|---|
| Volker-108 | $1,313 | 775 | Now |
| Volker-212 | $1,136 | 810 | Now |
Askew Haven 1 Bed / 1 Bath
$1,150 - $1,591
1 Bed, 1 Bath, 618 Sq Ft
/assets/images/102/property-no-image-available.png
| Unit | Price | Sq Ft | Availability |
|---|---|---|---|
| Askew-505 | $1,186 | 618 | Now |
| Askew-405 | $1,150 | 618 | Nov 21 |
| Askew-104 | $1,216 | 625 | Now |
Pacific Luxe 1 Bed / 1 Bath - Private Entry
$1,681 - $2,202
1 Bed, 1 Bath, 1,100 Sq Ft
/assets/images/102/property-no-image-available.png
| Unit | Price | Sq Ft | Availability |
|---|---|---|---|
| Pacific-7 | $1,681 | 1,100 | Now |
2 Bedrooms
Volker Connect 2 Bed / 2 Bath
$1,720 - $2,265
2 Beds, 2 Baths, 1,235 Sq Ft
/assets/images/102/property-no-image-available.png
| Unit | Price | Sq Ft | Availability |
|---|---|---|---|
| Volker-314 | $1,720 | 1,235 | Now |
| Volker-114 | $1,746 | 1,235 | Now |
Fees and Policies
The fees below are based on community-supplied data and may exclude additional fees and utilities. Use the Rent Estimate Calculator to determine your monthly and one-time costs based on your requirements.
One-Time Basics
Pets
Property Fee Disclaimer: Standard Security Deposit subject to change based on screening results; total security deposit(s) will not exceed any legal maximum. Resident may be responsible for maintaining insurance pursuant to the Lease. Some fees may not apply to apartment homes subject to an affordable program. Resident is responsible for damages that exceed ordinary wear and tear. Some items may be taxed under applicable law. This form does not modify the lease. Additional fees may apply in specific situations as detailed in the application and/or lease agreement, which can be requested prior to the application process. All fees are subject to the terms of the application and/or lease. Residents may be responsible for activating and maintaining utility services, including but not limited to electricity, water, gas, and internet, as specified in the lease agreement.
Map
- 509 Delaware St Unit 402
- 113 W 5th St Unit 308
- 113 W 5th St Unit 208
- 200 Main St Unit 308
- 200 Main St Unit 310
- 210 W 5th St Unit 211
- 136 Main St Unit 204
- 609 Central St Unit 1404
- 609 Central St Unit 1108
- 523 Grand Blvd Unit 4A
- 612 Central St Unit 304
- 306 W 7th St Unit 201
- 306 W 7th St Unit 204
- 321 W 7th St Unit 302
- 321 W 7th St Unit 501
- 321 W 7th St Unit 106
- 321 W 7th St Unit 306
- 715 May St Unit 326
- 308 W 8th St Unit 216
- 308 W 8th St Unit 513
- 200 Main St Unit 306
- 240 W 2nd St
- 122 Delaware St
- 228 W 4th St
- 523 Grand Blvd Unit 1B
- 201 Grand Blvd
- 306 W 7th St Unit 204
- 531 Grand Blvd
- 318 W 7th St
- 720 Main St
- 527 Oak St
- 722 Walnut St
- 701 Broadway Blvd
- 500 E 3rd St
- 308 W 8th St Unit 509
- 800 Broadway Blvd
- 811 Grand Blvd
- 911 Main St
- 909 Walnut St
- 934 Wyandotte St
