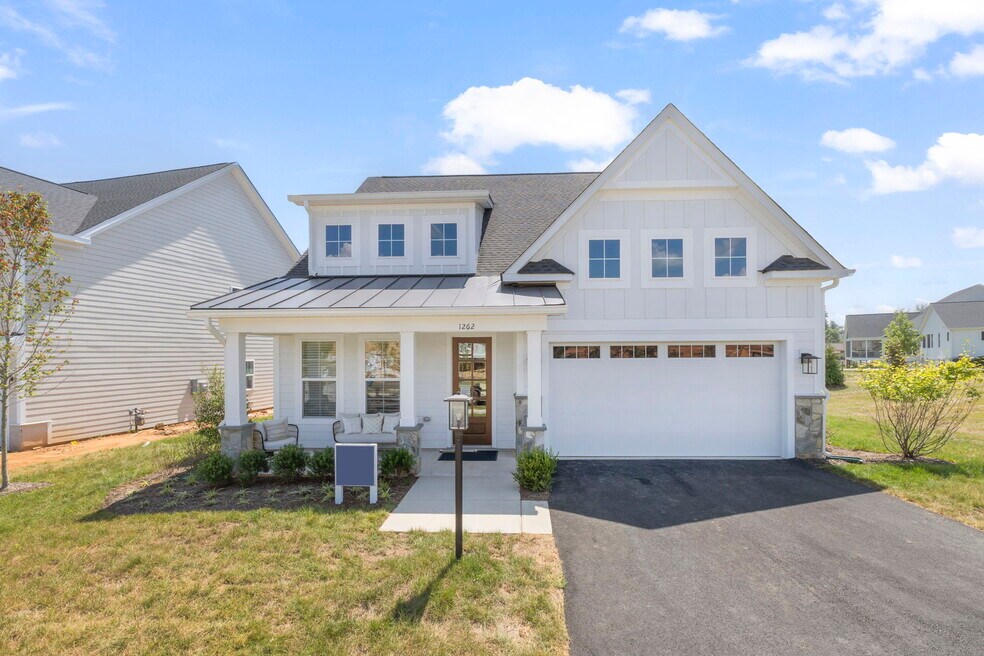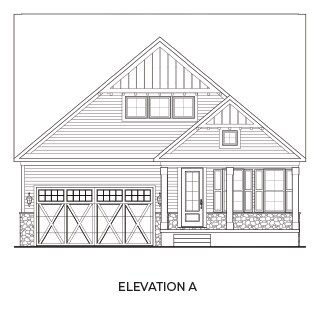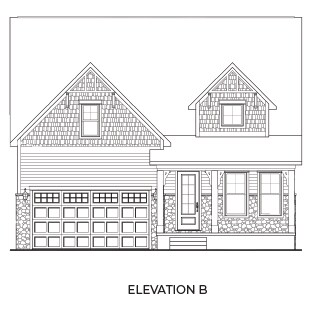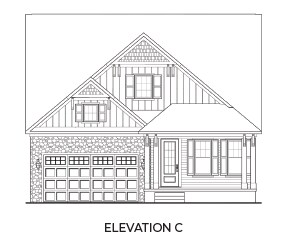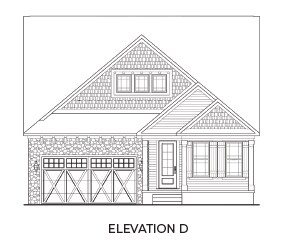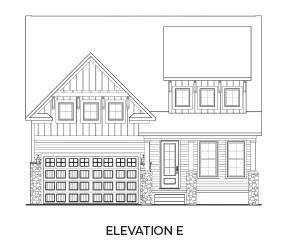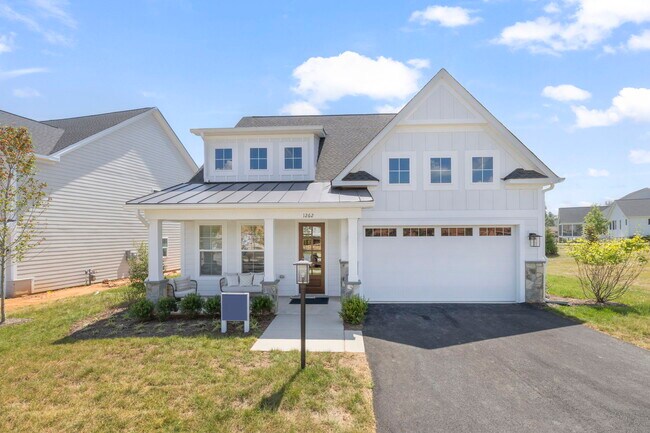
Verified badge confirms data from builder
Charlottesville, VA 22911
Estimated payment starting at $4,493/month
Total Views
2,760
3 - 5
Beds
2.5
Baths
2,535+
Sq Ft
$278+
Price per Sq Ft
Highlights
- New Construction
- Main Floor Primary Bedroom
- Mud Room
- Hollymead Elementary School Rated A
- Loft
- Lawn
About This Floor Plan
This home is located at The Lantana Plan, Charlottesville, VA 22911 and is currently priced at $704,900, approximately $189 per square foot. The Lantana Plan is a home located in Albemarle County with nearby schools including Hollymead Elementary School, Lakeside Middle School, and Albemarle High School.
Sales Office
All tours are by appointment only. Please contact sales office to schedule.
Sales Team
Amber Bell
Office Address
1115 Sablewood Dr
Charlottesville, VA 22911
Driving Directions
Home Details
Home Type
- Single Family
HOA Fees
- $65 Monthly HOA Fees
Parking
- 2 Car Attached Garage
- Front Facing Garage
Taxes
Home Design
- New Construction
Interior Spaces
- 2-Story Property
- Mud Room
- Formal Entry
- Family or Dining Combination
- Home Office
- Loft
- Unfinished Basement
Kitchen
- Breakfast Bar
- Walk-In Pantry
- Built-In Range
- Built-In Microwave
- Dishwasher
- Kitchen Island
Bedrooms and Bathrooms
- 3 Bedrooms
- Primary Bedroom on Main
- Walk-In Closet
- Powder Room
- Primary bathroom on main floor
- Double Vanity
- Private Water Closet
- Bathtub with Shower
- Walk-in Shower
Laundry
- Laundry Room
- Laundry on main level
- Washer and Dryer Hookup
Utilities
- Central Heating and Cooling System
- High Speed Internet
- Cable TV Available
Additional Features
- Covered Patio or Porch
- Lawn
- Optional Finished Basement
Community Details
- Association fees include lawn maintenance, ground maintenance, snow removal
Map
Other Plans in Brookhill - Single Family
About the Builder
Greenwood Homes is an experienced partner that delivers better homes—in both design and quality—as well as a better home-buying experience. Greenwood Homes is the premier homebuilder in the Virginia and North Carolina areas.
Nearby Homes
- Brookhill - Single Family
- 1115 Sablewood Dr
- Brookhill - Townhomes
- Brookhill - Villas
- 46 Laconia Ln
- 1331 Laconia Ln
- 104A Laconia Ln
- 1365 Laconia Ln
- 4027 Talen Ln
- Brookhill Square
- 60 Ashwood
- 2209 Woodburn Rd
- Victorian Heights
- Belvedere - Townhomes
- Lot 4 PR Daventry Ln
- Lot 4 PR Daventry Ln Unit 4
- Lot 3 PR Daventry Ln
- 60 Hilah Ln
- Belvedere - Single Family
- 3611 Hilah Ln
