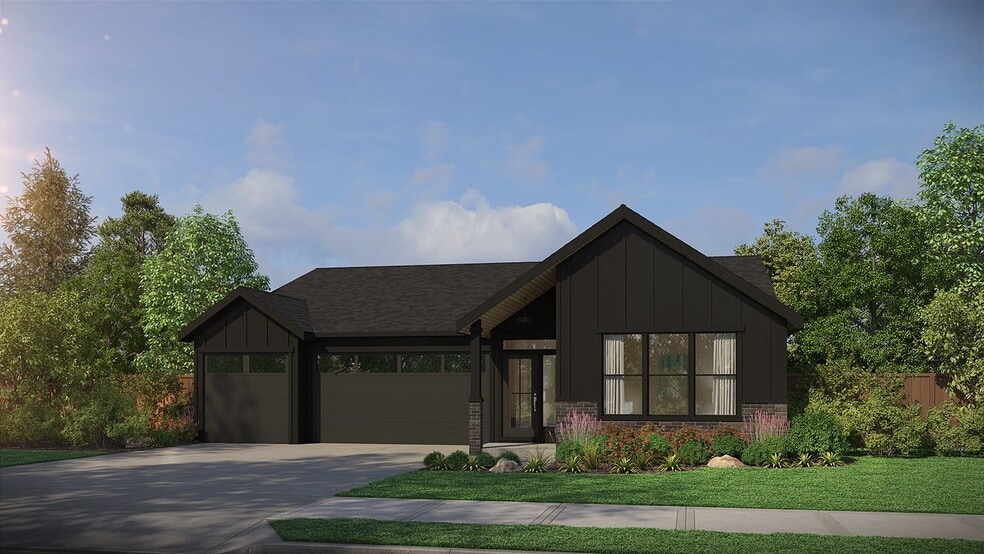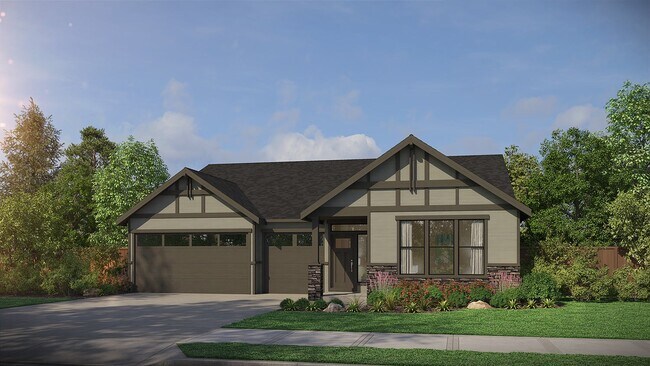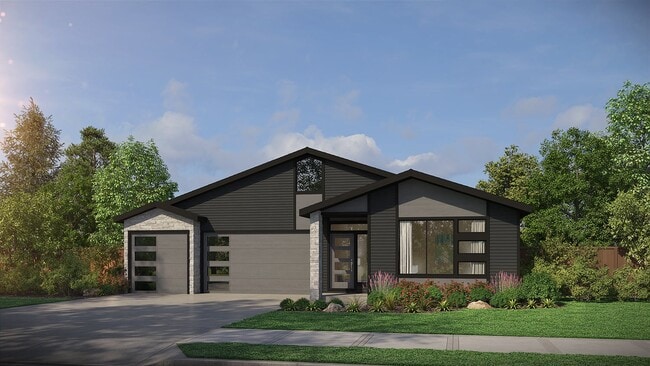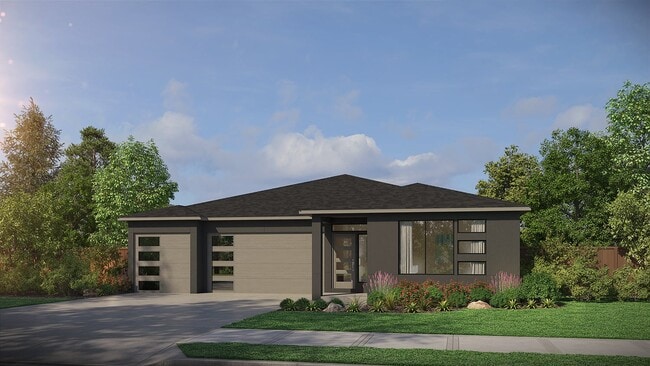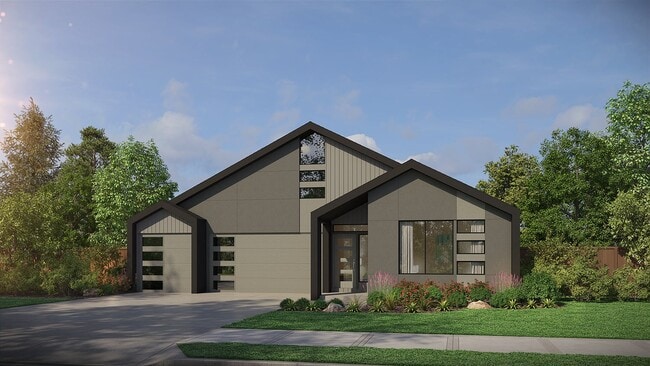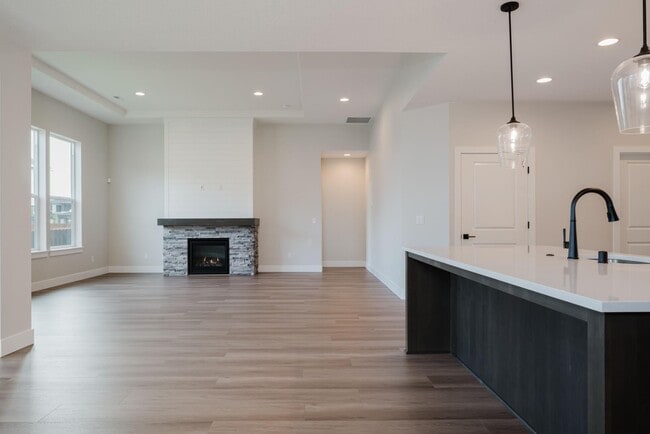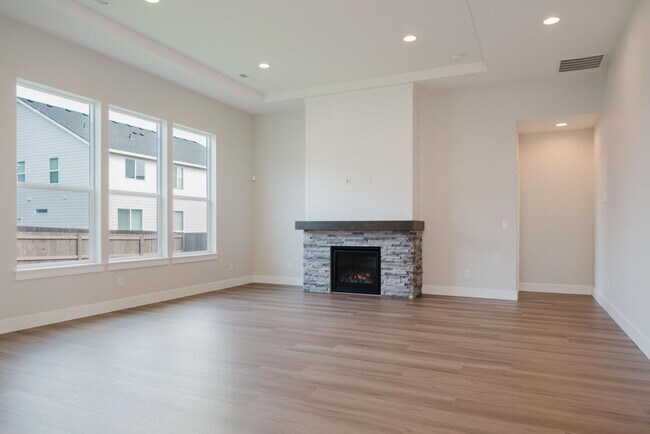
Port Orchard, WA 98367
Estimated payment starting at $5,115/month
Highlights
- Golf Course Community
- Primary Bedroom Suite
- Clubhouse
- New Construction
- Community Lake
- Granite Countertops
About This Floor Plan
The Laurelwood is a beautifully designed 2,258-square-foot single-level home that blends comfort, style, and flexibility to suit a variety of lifestyles. With 3 bedrooms and 2 to 3 bathrooms, this thoughtfully crafted floor plan offers generous living spaces, modern amenities, and optional configurations to personalize your home. At the heart of the home, the kitchen features a spacious island, ample counter space, a walk-in pantry, and seamless connectivity to the dining area and great room. The great room is bathed in natural light from large windows and offers direct access through the dining nook to the outdoor living space, making it perfect for entertaining or quiet relaxation. The primary suite, located at the rear of the home for added privacy, is a luxurious retreat. It includes a spacious bedroom, a spa-like ensuite bathroom with a soaking tub and walk-in shower, and a walk-in closet. Homebuyers can further enhance the suite with an optional large custom mud-set shower for a more indulgent experience. Two additional bedrooms are located near the front of the home, sharing a full bathroom, providing a comfortable space for family members or guests. A den, which can serve as a home office, playroom, or media space, adds another layer of versatility to the floor plan. Buyers also have the option to include a powder room for added convenience. One of the standout features of the Laurelwood is the optional multi-generational suite. This thoughtfully designed space includes a private entrance, a sitting room, a kitchenette, a full bathroom, and a dedicated bedroom, offering an ideal living arrangement for extended family, guests, or independent living. A well-appointed laundry and mudroom leads to the garage, ensuring functionality and organization in everyday living. With multiple customization options, including an optional powder room, den doors, and upgraded bathroom features, the Laurelwood is designed to adapt to the unique needs of its homeowners.
Sales Office
| Monday - Tuesday |
10:00 AM - 5:00 PM
|
| Wednesday |
1:00 PM - 5:00 PM
|
| Thursday - Friday |
Closed
|
| Saturday - Sunday |
10:00 AM - 5:00 PM
|
Home Details
Home Type
- Single Family
Parking
- 3 Car Attached Garage
- Front Facing Garage
Home Design
- New Construction
Interior Spaces
- 2,258 Sq Ft Home
- 1-Story Property
- Recessed Lighting
- Fireplace
- Mud Room
- Luxury Vinyl Plank Tile Flooring
- Laundry Room
Kitchen
- Breakfast Area or Nook
- Breakfast Bar
- Stainless Steel Appliances
- ENERGY STAR Qualified Appliances
- Kitchen Island
- Granite Countertops
- Quartz Countertops
- Tiled Backsplash
Bedrooms and Bathrooms
- 3 Bedrooms
- Primary Bedroom Suite
- Walk-In Closet
- 2 Full Bathrooms
- Soaking Tub
Outdoor Features
- Covered Patio or Porch
Community Details
Overview
- No Home Owners Association
- Community Lake
- Greenbelt
Amenities
- Picnic Area
- Restaurant
- Clubhouse
Recreation
- Golf Course Community
- Tennis Courts
- Community Basketball Court
- Pickleball Courts
- Community Playground
- Park
- Dog Park
- Hiking Trails
- Trails
Map
Other Plans in McCormick Trails
About the Builder
- McCormick Trails
- McCormick Trails
- McCormick Trails
- McCormick Trails
- McCormick Village
- McCormick Trails
- McCormick Trails - McCormick
- 6925 Schweitzer Place SW
- 44 Acres Mccary Rd SW
- Sinclair Ridge
- 3336 Mccary Rd SW
- 6131 Crestner Dr SW Unit 407
- 6141 Crestner Dr SW Unit 406
- 0 SW Glenwood Rd Unit NWM2457669
- Stetson Heights
- 30 Acres Glenwood Rd SW
- 5230 Sidney Rd SW
- 2 W Sherman Heights Rd
- 2 xxx Sand Dollar Rd W
- 0 Sand Dollar Rd W Unit 25928800
