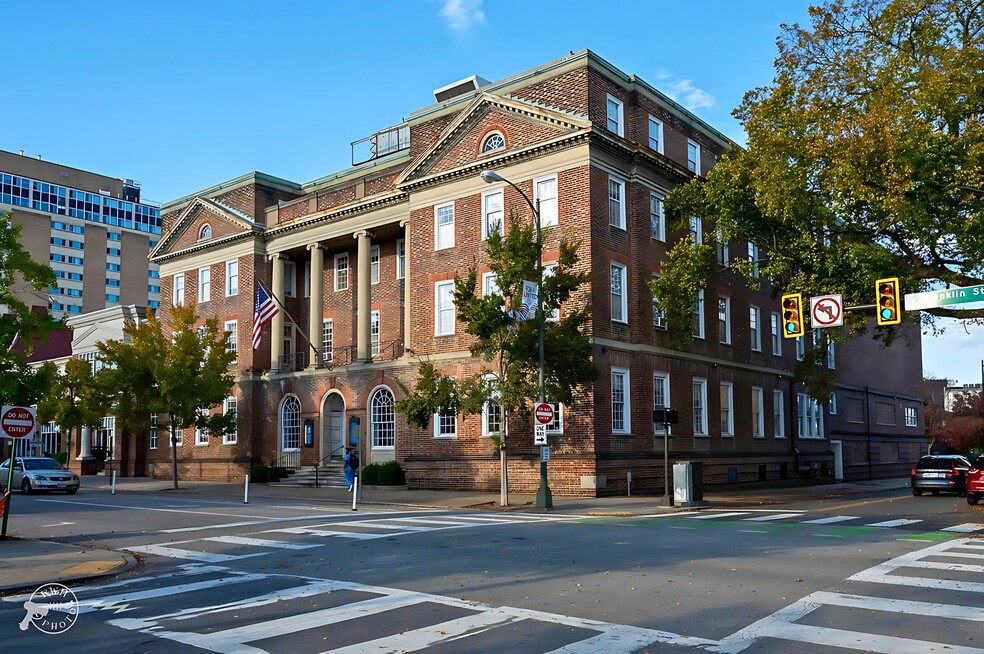About The Loop at Midtown
Step into a world where history and modern living seamlessly intertwine. The Loop at Midtown is a unique residential experience nestled within a beautifully restored historic landmark in the heart of downtown Richmond.
Our building, steeped in the city's rich past, has been meticulously renovated to offer a collection of stylish loft-style apartments that blend contemporary comforts with the unique character of a bygone era.
At The Loop at Midtown, we believe in more than just providing a place to live. We strive to cultivate a vibrant community where residents can connect, thrive, and enjoy the best that Richmond has to offer. Our commitment to exceptional service and a resident-focused approach ensures a truly enriching living experience.

Pricing and Floor Plans
2 Bedrooms
2X2 B
$1,850 - $2,199 per month plus fees
2 Beds, 2 Baths, 839 Sq Ft
$200 deposit
/assets/images/102/property-no-image-available.png
| Unit | Price | Sq Ft | Availability |
|---|---|---|---|
| 1-208 | $2,199 | 839 | Now |
| 1-304 | $2,100 | 848 | Now |
| 1-404 | $2,100 | 849 | Now |
| 1-401 | $1,950 | 861 | Now |
| 1-302 | $1,850 | 893 | Now |
2X2 C
$2,200 - $2,550 per month plus fees
2 Beds, 2 Baths, 881 Sq Ft
$200 deposit
https://imagescdn.homes.com/i2/B7n4OVjeCSferuPJOsV9UEDOkHjADK9ZMKMUkbzk-Fo/116/the-loop-at-midtown-richmond-va-2.jpg?p=1
| Unit | Price | Sq Ft | Availability |
|---|---|---|---|
| 1-206 | $2,200 | 881 | Now |
| 1-406 | $2,299 | 975 | Now |
| 1-104 | $2,400 | 1,031 | Now |
| 1-202 | $2,550 | 1,037 | Now |
| 1-230 | $2,550 | 1,329 | Now |
3 Bedrooms
3X2 Loft
$2,950 - $2,999 per month plus fees
3 Beds, 2 Baths, 1,329 Sq Ft
$200 deposit
/assets/images/102/property-no-image-available.png
| Unit | Price | Sq Ft | Availability |
|---|---|---|---|
| 1-231 | $2,950 | 1,485 | Now |
| 1-229 | $2,999 | 1,511 | Now |
3X3
$3,200 per month plus fees
3 Beds, 3 Baths, 1,320 Sq Ft
$200 deposit
https://imagescdn.homes.com/i2/sFykDgBBOVSLmGuON-PgSug5s0LuUBY8jhWMhu_oFy0/116/the-loop-at-midtown-richmond-va-4.jpg?p=1
| Unit | Price | Sq Ft | Availability |
|---|---|---|---|
| 1-219 | $3,200 | 1,320 | Now |
Fees and Policies
The fees below are based on community-supplied data and may exclude additional fees and utilities. Use the Rent Estimate Calculator to determine your monthly and one-time costs based on your requirements.
Pets
Personal Add-Ons
Situational
Property Fee Disclaimer: Standard Security Deposit subject to change based on screening results; total security deposit(s) will not exceed any legal maximum. Resident may be responsible for maintaining insurance pursuant to the Lease. Some fees may not apply to apartment homes subject to an affordable program. Resident is responsible for damages that exceed ordinary wear and tear. Some items may be taxed under applicable law. This form does not modify the lease. Additional fees may apply in specific situations as detailed in the application and/or lease agreement, which can be requested prior to the application process. All fees are subject to the terms of the application and/or lease. Residents may be responsible for activating and maintaining utility services, including but not limited to electricity, water, gas, and internet, as specified in the lease agreement.
Map
- 1 E Main St
- 212 W Franklin St Unit 205
- 212 W Franklin St Unit 108
- 212 W Franklin St Unit 203
- 101 W Marshall St Unit 46
- 110 W Marshall St Unit U110A
- 110 W Marshall St Unit 36
- 110 W Marshall St Unit 28
- 214 W Marshall St
- 19 E Clay St
- 4 W Clay St
- 112 E Clay St Unit U2C
- 212 E Clay St Unit UB1
- 6 N 6th St Unit U2E
- 316 W Clay St
- 230 N 6th St Unit U714
- 606 N 1st St
- 35 W Jackson St
- 106 W Jackson St
- 715 Catherine St
- 104 W Franklin St
- 114 E Franklin St
- 17 W Broad St
- 2 E Broad St
- 115 E Broad St
- 1 W Cary St
- 206-212 E Grace St
- 116 N 3rd St
- 209 E Main St
- 213 E Broad St
- 300 W Franklin St
- 5 E Marshall St
- 321 W Grace St
- 219 E Broad St
- 200 E Broad St
- 108 S 1st St
- 111-117 W Marshall St
- 300 E Main St
- 100 W Marshall St
- 2 W Marshall St






