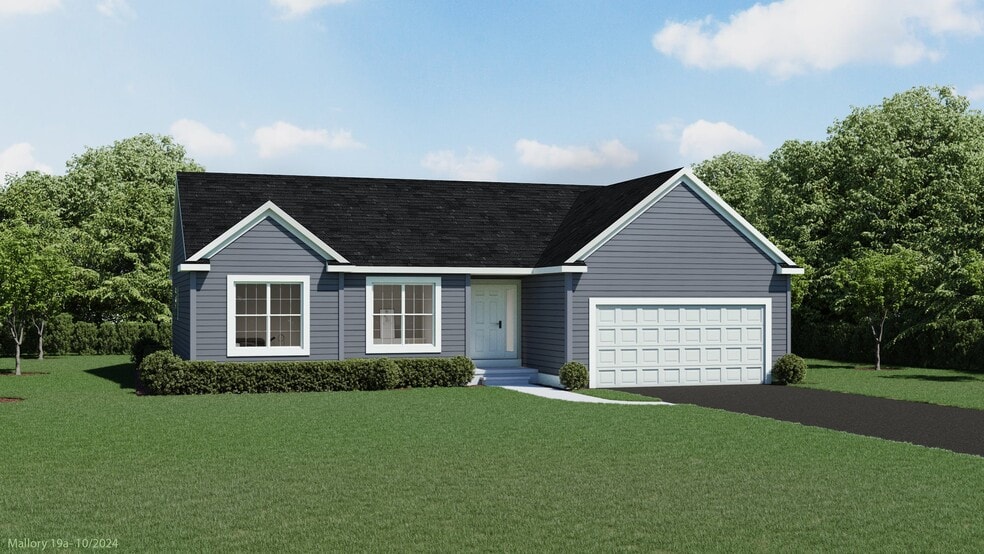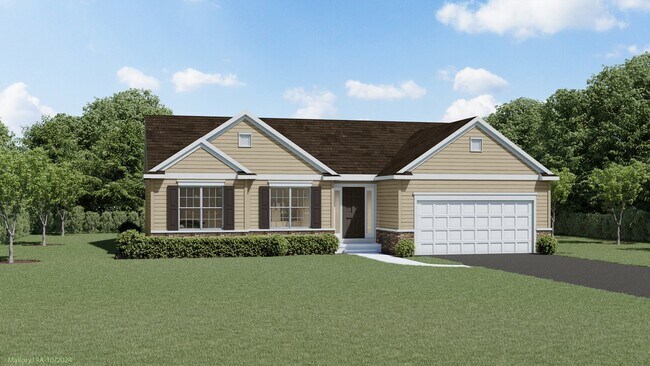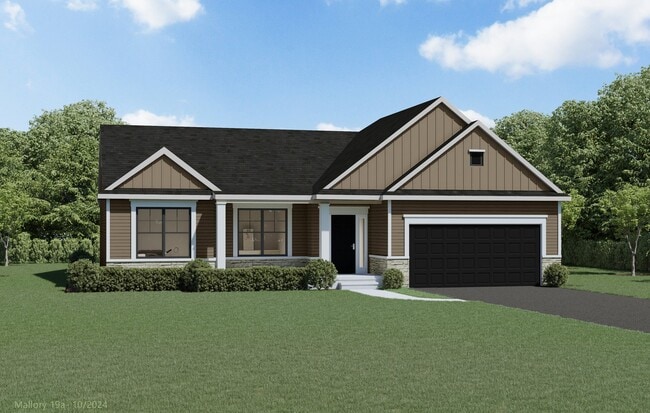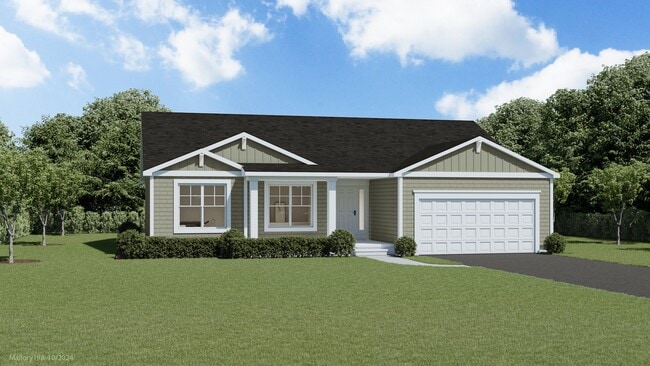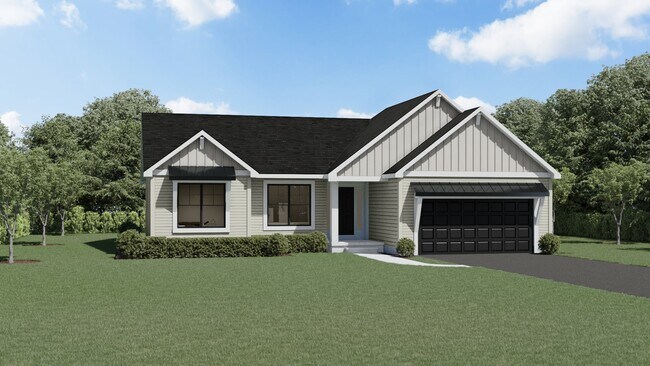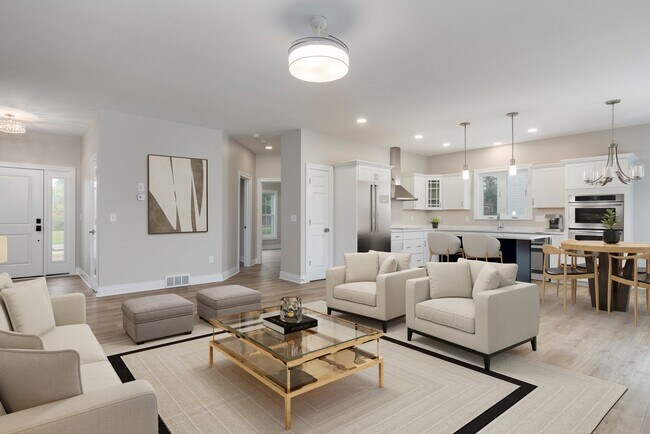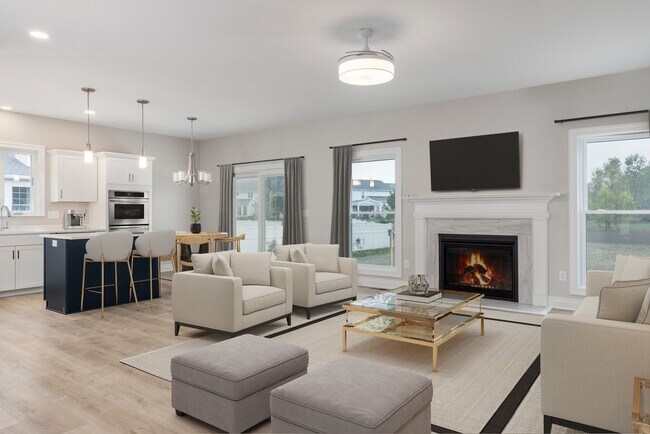
Verified badge confirms data from builder
North Tonawanda, NY 14120
Estimated payment starting at $3,532/month
Total Views
16,798
3
Beds
2
Baths
1,520
Sq Ft
$375
Price per Sq Ft
Highlights
- New Construction
- Primary Bedroom Suite
- Granite Countertops
- Starpoint Middle School Rated A-
- Great Room
- No HOA
About This Floor Plan
The heart of the Mallory is the common great room, kitchen and dining area, which provides exceptional openness for visual interaction and entertainment. The family-efficient floor plan is designed for natural traffic flow. Two bedrooms share a bath upfront, while the primary suite is positioned perfectly for privacy in the back of the home, with a spacious closet and well equipped bath with dual sinks and large shower. * Photos may depict some features no longer available.
Sales Office
All tours are by appointment only. Please contact sales office to schedule.
Office Address
6600 Townline Rd
Wheatfield, NY 14120
Home Details
Home Type
- Single Family
Parking
- 2 Car Attached Garage
- Front Facing Garage
Home Design
- New Construction
Interior Spaces
- 1,520 Sq Ft Home
- 1-Story Property
- Fireplace
- Formal Entry
- Great Room
- Dining Area
Kitchen
- Breakfast Bar
- Kitchen Island
- Granite Countertops
- Quartz Countertops
Bedrooms and Bathrooms
- 3 Bedrooms
- Primary Bedroom Suite
- Walk-In Closet
- 2 Full Bathrooms
- Granite Bathroom Countertops
- Quartz Bathroom Countertops
- Dual Vanity Sinks in Primary Bathroom
- Bathtub with Shower
- Walk-in Shower
Laundry
- Laundry Room
- Washer and Dryer Hookup
Outdoor Features
- Covered Patio or Porch
Utilities
- Central Air
- Tankless Water Heater
Community Details
- No Home Owners Association
Map
Other Plans in Wheatfield Crossing
About the Builder
Forbes Capretto Homes is a locally-owned luxury homebuilding company with over 30 years of experience. With numerous communities and thousands of satisfied customers, the company has established a reputation for delivering quality and reliability. Forbes Capretto builds on both its own land and land owned by its clients.
The company offers ENERGY STAR-certified homes, designed to be environmentally friendly, energy-efficient, and to provide exceptional air quality for families.
Forbes Capretto Homes provides both move-in ready and to-be-built homes across Western New York, with a focus on creating homes tailored to each customer’s preferences.
The company proudly supports Equal Housing Opportunity.
Nearby Homes
- Wheatfield Crossing
- 3849 Mapleton Rd
- V/L Aiken Rd
- V/L Shawnee Rd E
- 0 Errick Rd
- 0 Cambria Rd
- 3350 Niagara Falls Blvd
- 86 Community Dr
- 20 Pheasant Run Rd
- 1852 Sweeney St
- 81 Northeast Ave
- 3885 E Robinson Rd
- 3883 E Robinson Rd
- 3881 E Robinson Rd
- VL Jagow Rd S
- 3947 Wheatfield St
- 6983 Plaza Dr
- V/L Townline Rd
- 1023 New Rd
- 2204 River Rd
