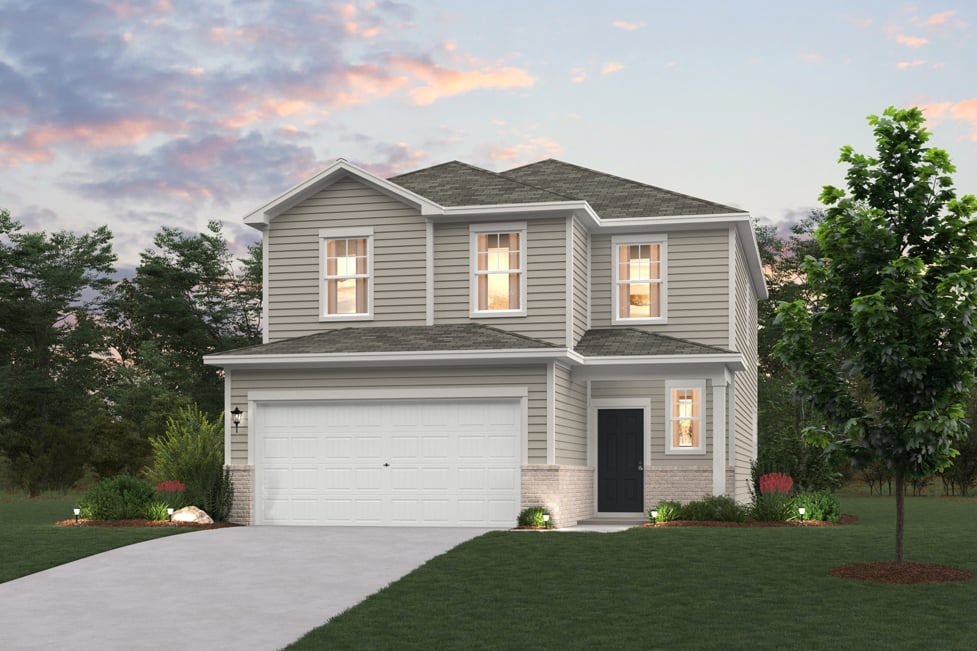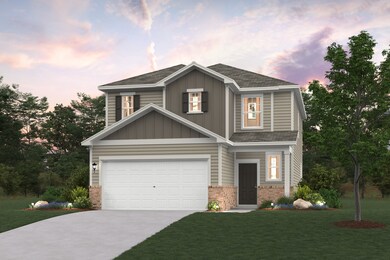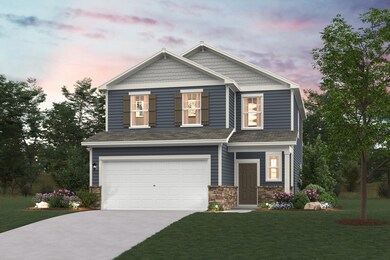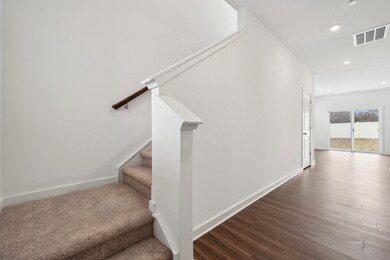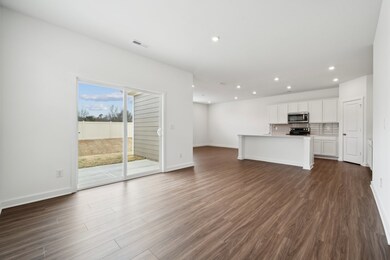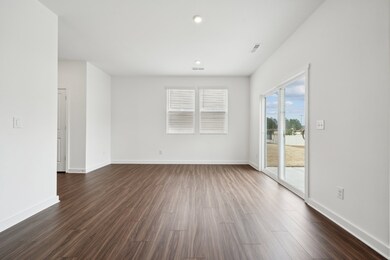
Estimated payment $2,391/month
Highlights
- New Construction
- Community Playground
- Trails
About This Home
The inviting Harlow floor plan offers two stories of versatile design. On that main floor, you’ll find a private study and a powder bath off the foyer. Adjacent, a large open kitchen offers a center island and a walk-in pantry. A spacious great room and a dining area round out this level. The lavish owner’s suite is upstairs, offering a large walk-in closet and a private bath with dual sinks and a walk-in shower. You’ll also find a flexible loft space, a full bath, and two secondary bedrooms. Options may include: Covered patio Fourth bedroom in lieu of loft Fifth bedroom and third full bath in lieu of private study and powder room
Home Details
Home Type
- Single Family
Parking
- 2 Car Garage
Home Design
- 2,156 Sq Ft Home
- New Construction
- Ready To Build Floorplan
- Harlow Plan
Bedrooms and Bathrooms
- 3 Bedrooms
Community Details
Overview
- Built by Century Communities
- The Meadows At Asbury Ridge Subdivision
Recreation
- Community Playground
- Trails
Sales Office
- 685 Cashion Road
- York, SC 29745
- 803-999-2464
Office Hours
- Mon 10 - 6 Tue 10 - 6 Wed 12 - 6 Thu 10 - 6 Fri 10 - 6 Sat 10 - 6 Sun 12 - 6
Map
Similar Homes in York, SC
Home Values in the Area
Average Home Value in this Area
Property History
| Date | Event | Price | Change | Sq Ft Price |
|---|---|---|---|---|
| 04/11/2025 04/11/25 | Price Changed | $362,990 | +7.1% | $168 / Sq Ft |
| 02/24/2025 02/24/25 | For Sale | $338,990 | -- | $157 / Sq Ft |
- 685 Cashion Rd
- 685 Cashion Rd
- 685 Cashion Rd
- 634 Cashion Rd
- 610 Cashion Rd
- 609 Cashion Rd
- 270 Bezelle Ave
- 278 Bezelle Ave
- 274 Bezelle Ave
- 179 Bezelle Ave Unit 34
- 290 Bezelle Ave
- 298 Bezelle Ave
- 302 Bezelle Ave
- 000 Black Hwy Unit 2
- 000 Black Hwy
- 453 Cotton Ct Unit 14
- 000 Alexander Love Hwy
- 00 Alexander Love Hwy
- 0 Alexander Love Hwy
- 432 Partridge Place
