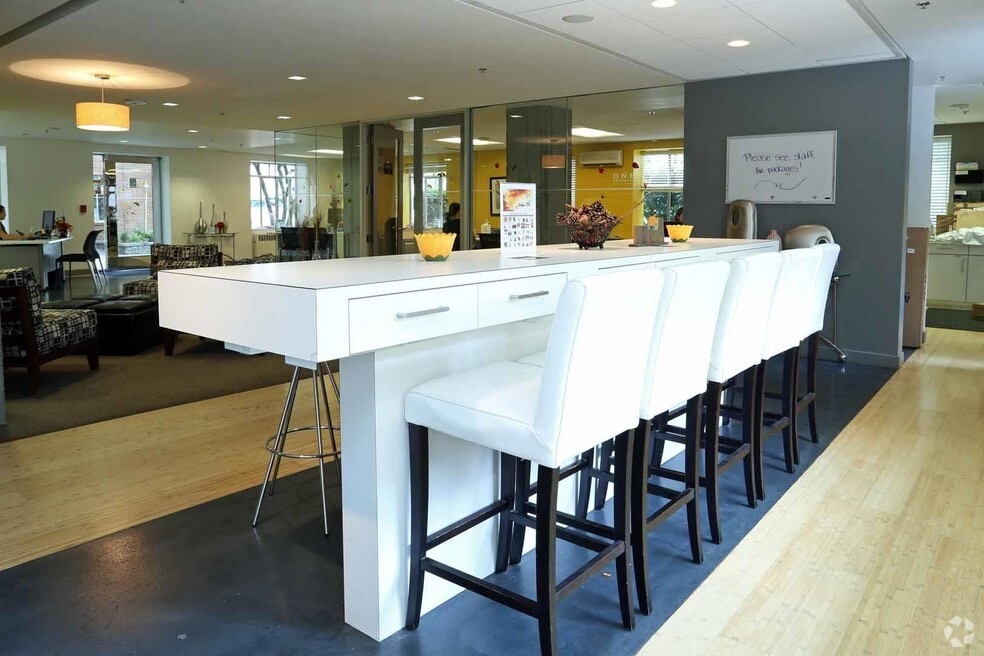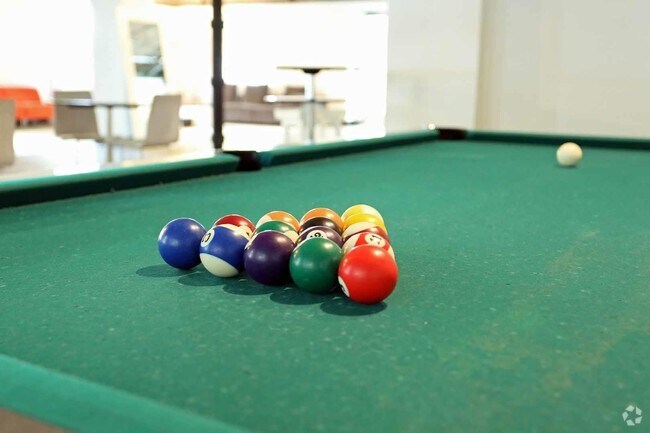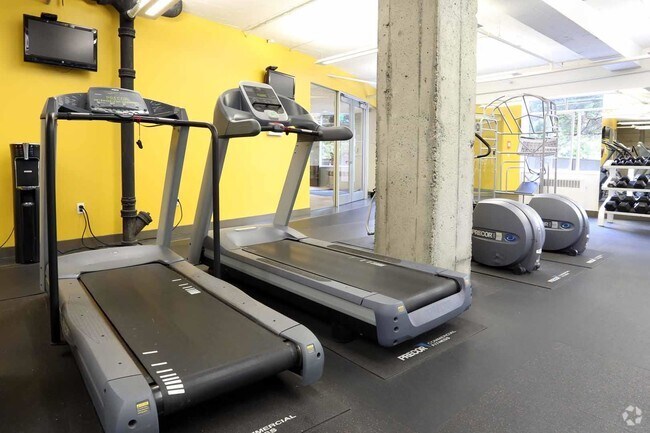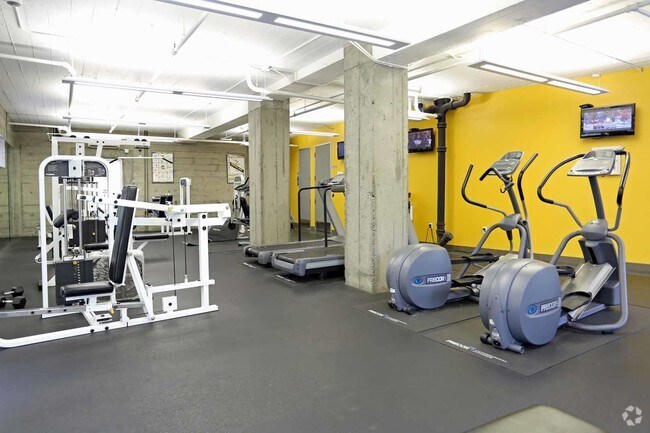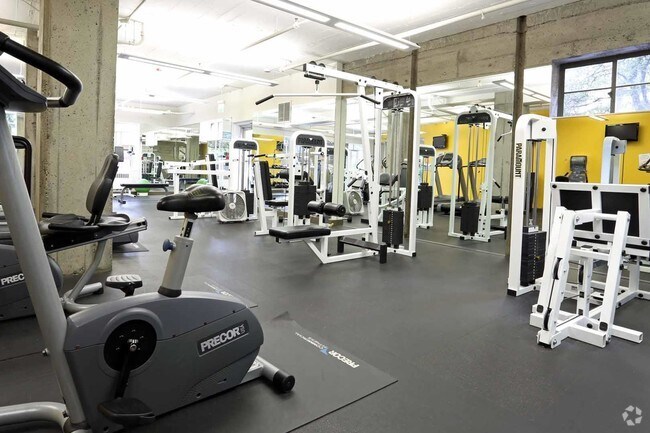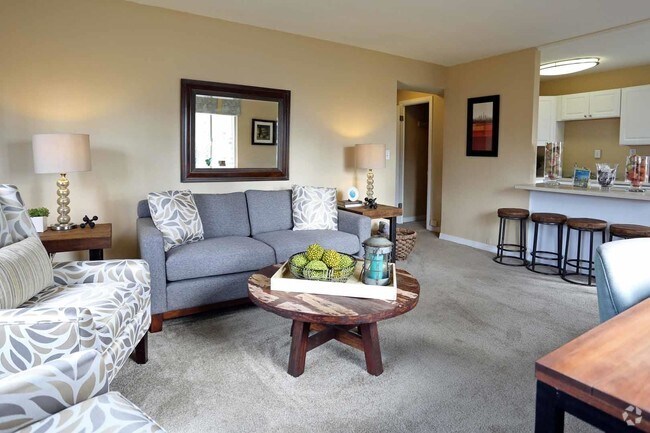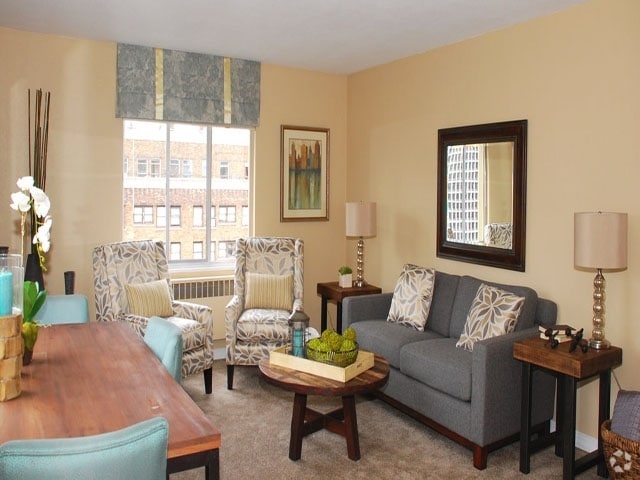About The Mill at First Hill
Designed for comfort, each home offers a selection of floor plans and high-quality amenities to provide convenience and ease in daily living. Prospective residents must meet the criteria and provide the necessary documentation for initial income certification, with annual recertifications as required. Inside, our open layouts, premium finishes, and top-of-the-line kitchens are the perfect getaway to unwind and relax.

Pricing and Floor Plans
Studio
Studio A
$1,400
Studio, 1 Bath, 340 Sq Ft
https://imagescdn.homes.com/i2/DA_ALfMLth1L_lMo72KFYs4Wbr-SdFTi27pVaGJHnCY/116/the-mill-at-first-hill-seattle-wa.jpg?p=1
| Unit | Price | Sq Ft | Availability |
|---|---|---|---|
| 20912 | $1,400 | 340 | Now |
| 20504 | $1,400 | 340 | Now |
| 11411 | $1,400 | 340 | Now |
| 11412 | $1,400 | 340 | Now |
| 21012 | $1,400 | 340 | Now |
| 21103 | $1,400 | 340 | Now |
| 21403 | $1,400 | 340 | Now |
| 11413 | $1,400 | 340 | Dec 1 |
1 Bedroom
1 Bedroom, 1 Bathroom A
$1,550
1 Bed, 1 Bath, 507 Sq Ft
https://imagescdn.homes.com/i2/Qyrzi_ML_qFdDoG5x-3gjzMeHaRmayI334-KsOvO-nY/116/the-mill-at-first-hill-seattle-wa-5.jpg?p=1
| Unit | Price | Sq Ft | Availability |
|---|---|---|---|
| 20204 | $1,550 | 507 | Now |
| 20203 | $1,550 | 507 | Now |
| 11212 | $1,550 | 507 | Now |
| 20411 | $1,550 | 507 | Now |
| 10611 | $1,550 | 507 | Now |
| 10411 | $1,550 | 507 | Now |
| 20511 | $1,550 | 507 | Now |
| 20404 | $1,550 | 508 | Now |
1 Bedroom, 1 Bathroom B
$1,550
1 Bed, 1 Bath, 565 Sq Ft
https://imagescdn.homes.com/i2/a2GZrGTvAo17i9e-jVx-ldNV3oU088Q3VxoltLFiaDE/116/the-mill-at-first-hill-seattle-wa-3.jpg?p=1
| Unit | Price | Sq Ft | Availability |
|---|---|---|---|
| 21007 | $1,550 | 565 | Now |
| 11208 | $1,550 | 565 | Now |
| 10608 | $1,550 | 565 | Now |
| 10307 | $1,550 | 565 | Now |
| 21407 | $1,550 | 565 | Now |
| 11008 | $1,550 | 565 | Now |
| 10808 | $1,550 | 565 | Now |
| 20707 | $1,550 | 565 | Now |
| 20507 | $1,550 | 565 | Now |
| 20508 | $1,550 | 565 | Now |
1 Bedroom, 1 Bathroom C
$1,550
1 Bed, 1 Bath, 565 Sq Ft
https://imagescdn.homes.com/i2/ObQYTAVxpM0n0wwbOtkOOE9DBMGG2XS03JmbtGCBIHc/116/the-mill-at-first-hill-seattle-wa-7.jpg?p=1
| Unit | Price | Sq Ft | Availability |
|---|---|---|---|
| 21109 | $1,550 | 590 | Now |
| 10609 | $1,550 | 590 | Now |
| 10206 | $1,550 | 590 | Now |
| 20413 | $1,550 | 590 | Now |
| 20309 | $1,550 | 590 | Now |
| 20206 | $1,550 | 590 | Now |
| 10509 | $1,550 | 590 | Now |
| 10706 | $1,550 | 590 | Nov 25 |
1 Bedroom, 1 Bathroom D
$1,550
1 Bed, 1 Bath, 623 Sq Ft
https://imagescdn.homes.com/i2/OuMgTBma80l3CXrmWdLuQWL9ibOozmgl4m7T77wxWSo/116/the-mill-at-first-hill-seattle-wa-8.jpg?p=1
| Unit | Price | Sq Ft | Availability |
|---|---|---|---|
| 11213 | $1,550 | 623 | Now |
1 Bedroom, 1 Bathroom W
$1,550
1 Bed, 1 Bath, 887 Sq Ft
https://imagescdn.homes.com/i2/EEdVB5Hksr5V3hdTkjdEjJlPyiUShbpFQe2hhlRi0N0/116/the-mill-at-first-hill-seattle-wa-9.png?p=1
| Unit | Price | Sq Ft | Availability |
|---|---|---|---|
| 10102 | $1,550 | 887 | Now |
2 Bedrooms
2 Bedroom, 1 Bathroom A
$1,815
2 Beds, 1 Bath, 732 Sq Ft
https://imagescdn.homes.com/i2/xESwbIZY0--OUtjBi8aghEVP58y_8T6neuYTdGCQ8vo/116/the-mill-at-first-hill-seattle-wa-10.jpg?t=p&p=1
| Unit | Price | Sq Ft | Availability |
|---|---|---|---|
| 10514 | $1,815 | 732 | Now |
| 20109 | $1,815 | 732 | Now |
| 10501 | $1,815 | 732 | Now |
| 11014 | $1,815 | 732 | Now |
2 Bedroom, 1 Bathroom B
$1,815
2 Beds, 1 Bath, 794 Sq Ft
https://imagescdn.homes.com/i2/OXvm_xzCa4JxQh0R8yXpEhRiCcYk02YZzZo9A0I3QcE/116/the-mill-at-first-hill-seattle-wa-13.jpg?p=1
| Unit | Price | Sq Ft | Availability |
|---|---|---|---|
| 20401 | $1,815 | 794 | Now |
| 21213 | $1,815 | 794 | Now |
Fees and Policies
The fees below are based on community-supplied data and may exclude additional fees and utilities. Use the Rent Estimate Calculator to determine your monthly and one-time costs based on your requirements.
One-Time Basics
Pets
Property Fee Disclaimer: Standard Security Deposit subject to change based on screening results; total security deposit(s) will not exceed any legal maximum. Resident may be responsible for maintaining insurance pursuant to the Lease. Some fees may not apply to apartment homes subject to an affordable program. Resident is responsible for damages that exceed ordinary wear and tear. Some items may be taxed under applicable law. This form does not modify the lease. Additional fees may apply in specific situations as detailed in the application and/or lease agreement, which can be requested prior to the application process. All fees are subject to the terms of the application and/or lease. Residents may be responsible for activating and maintaining utility services, including but not limited to electricity, water, gas, and internet, as specified in the lease agreement.
Map
- 1120 8th Ave Unit 1003
- 1120 8th Ave Unit 1203
- 815 9th Ave
- 800 Columbia St Unit 915
- 800 Columbia St Unit 515
- 800 Columbia St Unit 1602
- 800 Columbia St Unit 1009
- 800 Columbia St Unit 712
- 800 Columbia St Unit 906
- 800 Columbia St Unit 1705
- 800 Columbia St Unit 2503
- 800 Columbia St Unit 1507
- 800 Columbia St Unit 1708
- 800 Columbia St Unit 908
- 800 Columbia St Unit 608
- 800 Columbia St Unit 301
- 800 Columbia St Unit 512
- 800 Columbia St Unit 702
- 800 Columbia St Unit 2007
- 800 Columbia St Unit 303
- 910 8th Ave
- 702 Spring St
- 800 Seneca St
- 714 7th Ave
- 707 Terry Ave
- 1020 Seneca St
- 1017 Minor Ave Unit 201
- 1001 Minor Ave
- 903 Union St
- 1220 Boren Ave
- 600 7th Ave
- 1000 Minor Ave
- 1100 University St
- 1050 James St
- 1420 Terry Ave Unit 2504
- 520 Terry Ave
- 1301 4th Ave Unit 1101
- 1301 4th Ave
- 1340 4th Ave Unit 5803
- 1340 4th Ave Unit 5707
