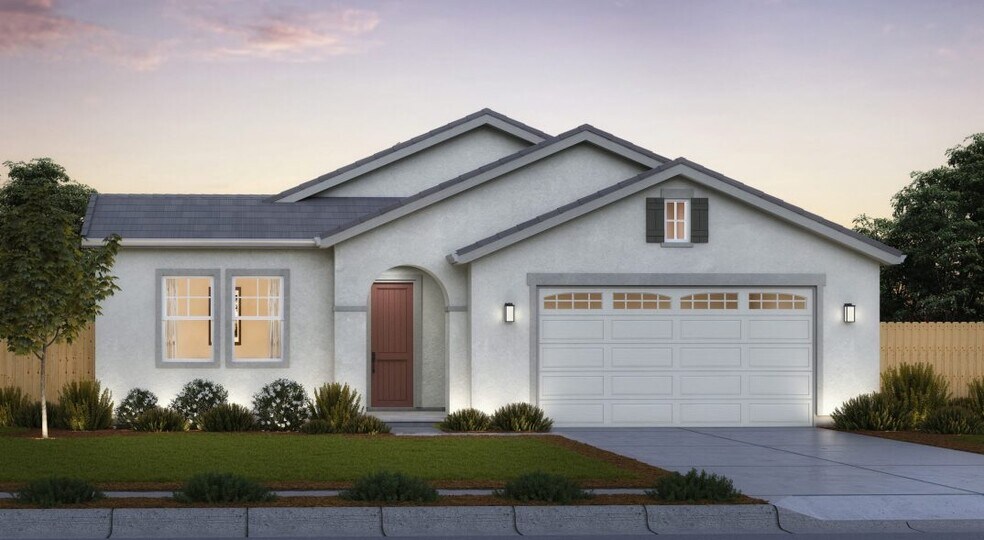
Estimated payment starting at $3,443/month
Total Views
5,795
4
Beds
2
Baths
2,013
Sq Ft
$276
Price per Sq Ft
Highlights
- New Construction
- Great Room
- Walk-In Pantry
- Primary Bedroom Suite
- No HOA
- 2 Car Attached Garage
About This Floor Plan
The The Montara Plan by Anderson Homes is available in the Westbrook community in Los Banos, CA 93635, starting from $555,900. This design offers approximately 2,013 square feet and is available in Merced County, with nearby schools such as Creekside Junior High School.
Sales Office
Hours
| Monday - Wednesday |
10:00 AM - 5:00 PM
|
| Saturday - Sunday |
10:00 AM - 5:00 PM
|
Sales Team
Leslie Schatz
Office Address
1664 Dolomite Dr
Los Banos, CA 93635
Home Details
Home Type
- Single Family
Parking
- 2 Car Attached Garage
- Front Facing Garage
Home Design
- New Construction
Interior Spaces
- 2,013 Sq Ft Home
- 1-Story Property
- Formal Entry
- Great Room
- Dining Room
- Open Floorplan
Kitchen
- Breakfast Bar
- Walk-In Pantry
- Built-In Oven
- Kitchen Island
Bedrooms and Bathrooms
- 4 Bedrooms
- Primary Bedroom Suite
- Walk-In Closet
- 2 Full Bathrooms
- Double Vanity
- Secondary Bathroom Double Sinks
- Private Water Closet
- Bathtub with Shower
- Walk-in Shower
Laundry
- Laundry Room
- Laundry on main level
Community Details
- No Home Owners Association
Map
Other Plans in Westbrook
About the Builder
Nearby Homes
- Westbrook
- Harvest Hills - II
- Harvest Hills - I
- 0 W Pacheco Blvd Unit 225148898
- 0 W Pacheco Blvd Unit MC25270249
- Harvest Valley
- 422 J St
- 0 Santa Lucia Rd
- 20176 Overland Rd
- 14368 Johnson Rd
- 1501 Sarba Ct
- 1505 Sarba Ct
- 17490 Mercey Springs Rd
- 0 Volta Rd Unit 225097385
- 0 Volta Rd Unit 225097381
- 0 Texas Madrone St Unit 225046382
- 00 Illinois Ave
- 1528 Sarba Ct
- 2149 E Pacheco Blvd
- 2191 Canal Farm Ln
