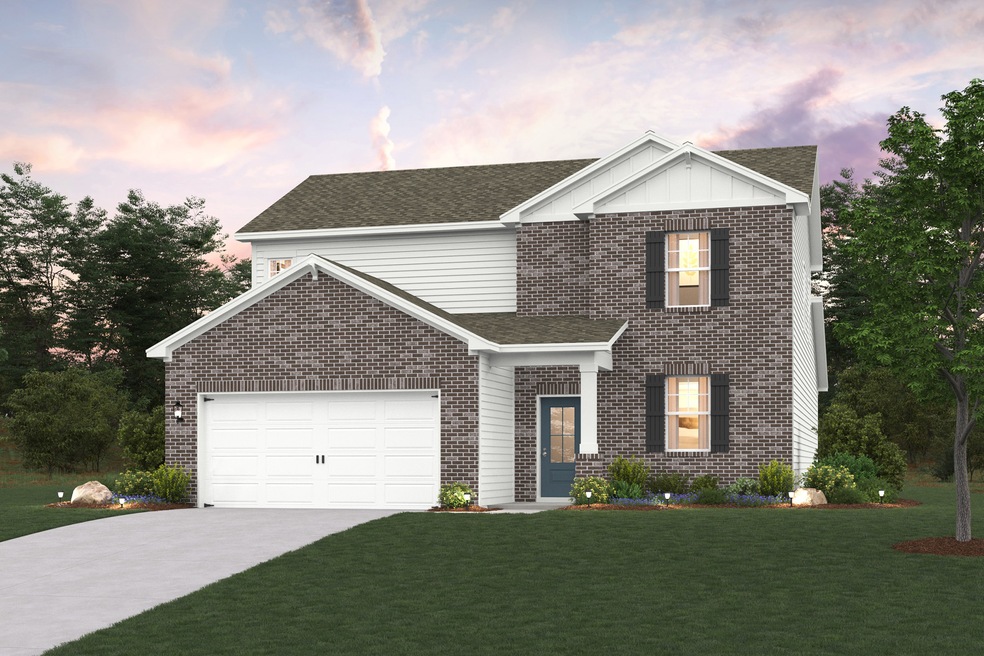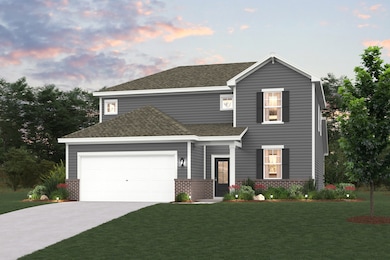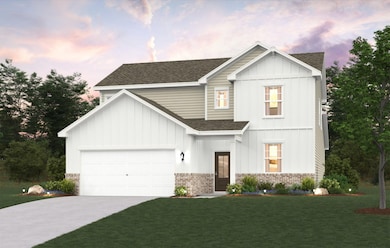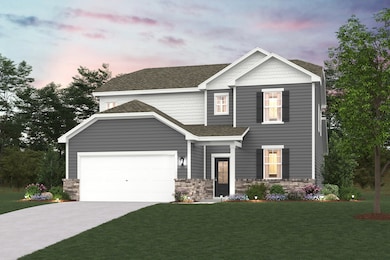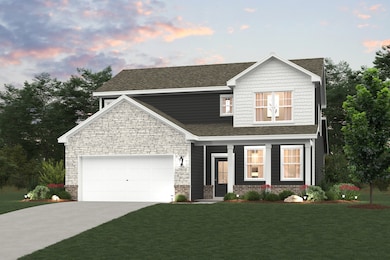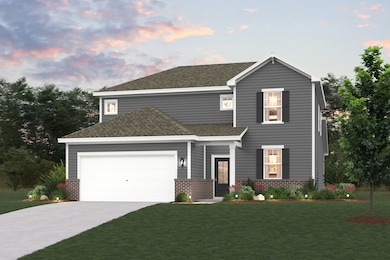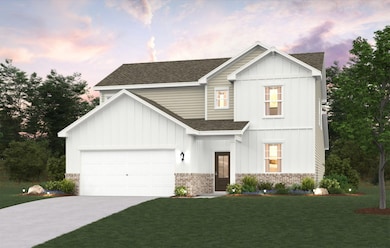
Calderwood Mount Juliet, TN 37122
Estimated payment $3,153/month
About This Home
Step into the Calderwood floor plan at The Oaks in Mount Juliet, TN-where two levels of thoughtfully designed living space offer the perfect blend of comfort and versatility. As you enter the home, a bright foyer leads you to a flexible study-ideal for a home office or a quiet reading nook. Beyond the foyer, the open-concept layout connects the great room, dining area, and kitchen, creating a seamless space for gathering with family and friends. The kitchen features a center island and a spacious walk-in pantry, making meal prep a breeze, while the dining area opens to a large patio for effortless indoor-outdoor living. On the main floor, you'll also find the private owner’s suite, complete with an en suite bathroom and a generous walk-in closet for all your storage needs. Whether you’re relaxing after a long day or enjoying a peaceful morning, this main-floor retreat offers the perfect escape. Venture upstairs to discover even more living space. A spacious game room provides endless possibilities for a play area, media room, or additional living space. Three oversized secondary bedrooms-each with ample closet space-share a full bath with dual sinks. With extra storage throughout the home, there's a place for everything, keeping your living areas organized and clutter-free. Century Home Connect® is included in every home, adding smart home technology to enhance your convenience and comfort.
Home Details
Home Type
- Single Family
Parking
- 2 Car Garage
Home Design
- 2,641 Sq Ft Home
- New Construction
- Ready To Build Floorplan
- Calderwood Plan
Bedrooms and Bathrooms
- 4 Bedrooms
Community Details
Overview
- Coming Soon Community
- Built by Century Communities
- The Oaks Subdivision
Sales Office
- 602 Donna Oaks Dr
- Mount Juliet, TN 37122
- 615-234-6091
Map
Similar Homes in the area
Home Values in the Area
Average Home Value in this Area
Property History
| Date | Event | Price | Change | Sq Ft Price |
|---|---|---|---|---|
| 04/05/2025 04/05/25 | For Sale | $499,990 | -- | $189 / Sq Ft |
- 602 Donna Oaks Dr
- 602 Donna Oaks Dr
- 602 Donna Oaks Dr
- 3603 Jacaranda Ln
- 3603 Jacaranda Ln
- 251 Glade Dr
- 413 Guethlein Dr
- 7736 Stewarts Ferry Pike
- 1811 Ravens Run
- 4340 Mccrary Rd
- 4460 Mccrary Rd
- 4420 Mccrary Rd
- 0 Mccrary Rd Unit RTC2609194
- 119 Ravens Crest Ave
- 0 Underwood Rd
- 447 Sanders Ln
- 0 Fellowship Rd
- 300 W Richmond Shop Rd
- 0 Moccasin Rd
- 1113 Couchville Pike
