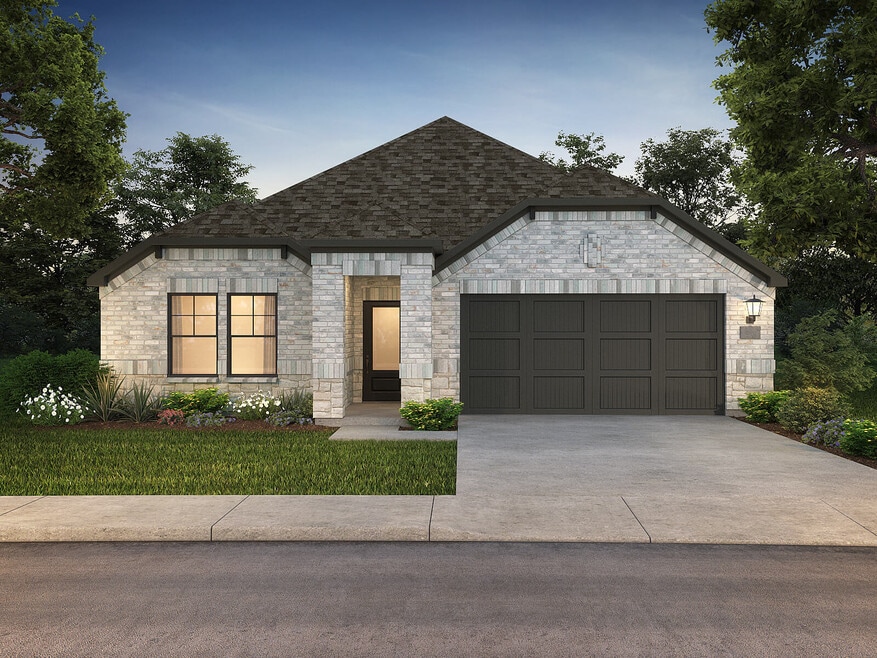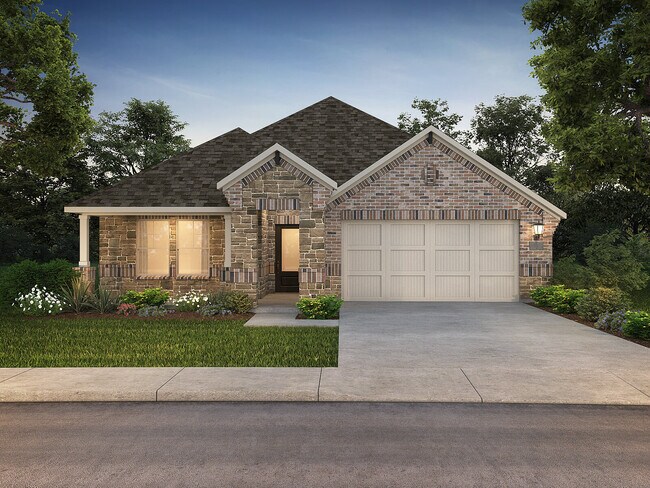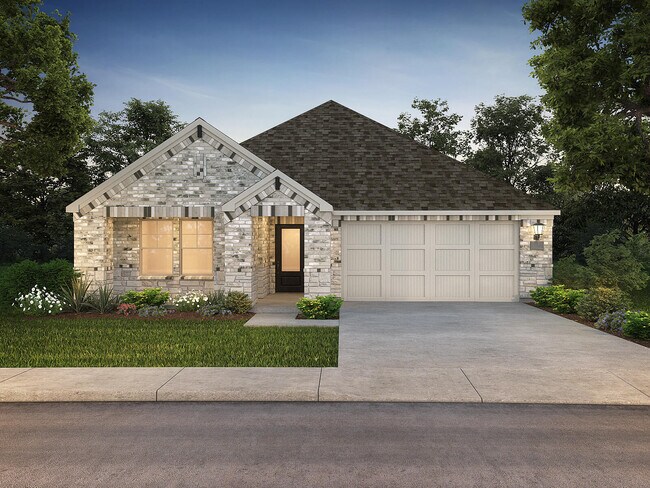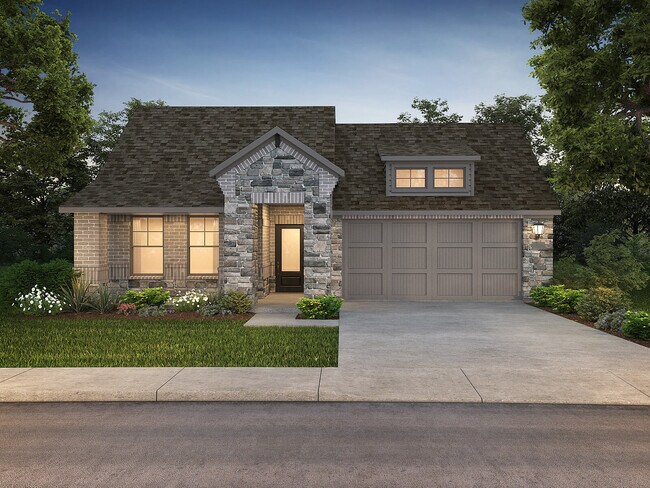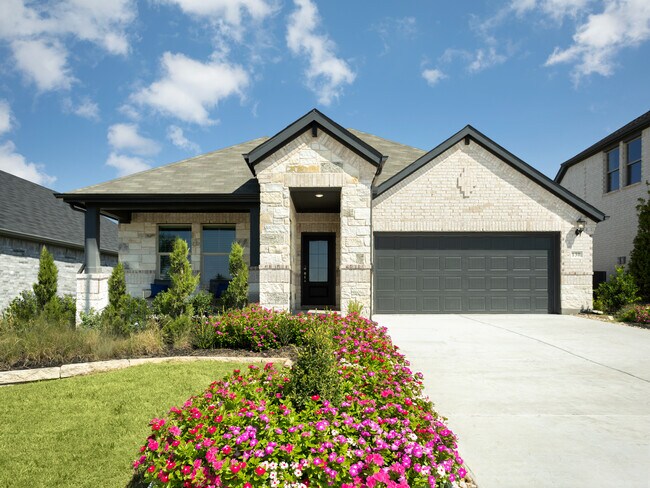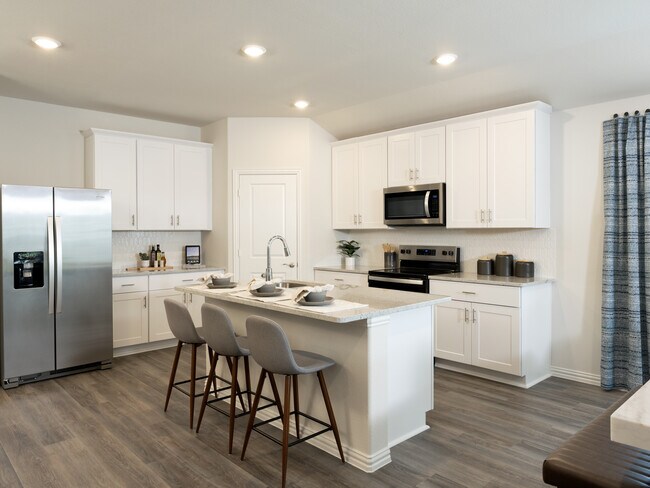
Verified badge confirms data from builder
Crowley, TX 76036
Estimated payment starting at $2,342/month
Total Views
6,176
3
Beds
2
Baths
1,833
Sq Ft
$198
Price per Sq Ft
Highlights
- New Construction
- 2 Car Attached Garage
- Green Certified Home
- Community Pool
- Community Playground
- 1-Story Property
About This Floor Plan
A flex space in the Oleander makes a perfect study or playroom. Clear sight lines from the kitchen through the family room bring everyone together, while twin secondary bedrooms are tucked away in their own hall.
Sales Office
Hours
| Monday - Saturday |
10:00 AM - 6:00 PM
|
| Sunday |
12:00 PM - 6:00 PM
|
Sales Team
Harlan Ricks
Bryan Farmer
Office Address
6608 DENIM DR
CROWLEY, TX 76036
Driving Directions
Home Details
Home Type
- Single Family
HOA Fees
- $65 Monthly HOA Fees
Parking
- 2 Car Attached Garage
- Front Facing Garage
Taxes
- Special Tax
Home Design
- New Construction
Bedrooms and Bathrooms
- 3 Bedrooms
- 2 Full Bathrooms
Additional Features
- 1-Story Property
- Green Certified Home
Community Details
Recreation
- Community Playground
- Community Pool
Map
Move In Ready Homes with this Plan
Other Plans in Tesoro at Chisholm Trail Ranch
About the Builder
Opening the door to a Life. Built. Better.® Since 1985.
From money-saving energy efficiency to thoughtful design, Meritage Homes believe their homeowners deserve a Life. Built. Better.® That’s why they're raising the bar in the homebuilding industry.
Nearby Homes
- Tesoro at Chisholm Trail Ranch
- Tesoro - Chisholm Trail Ranch
- Tesoro - Victory Series
- 6757 Iron Oak Rd
- 6761 Iron Oak Rd
- 9241 Wild Stampede Way
- 6601 Snow Owl Ln
- 9312 Wild West Way
- 9400 Wild West Way
- 6624 Coyote Valley Trail
- 6909 Night Owl Ln
- 6916 Night Owl Ln
- Rocky Creek Crossing - 60's
- 6721 Rosby Ave
- 6920 Night Owl Ln
- 6925 Night Owl Ln
- 6932 Night Owl Ln
- 6929 Night Owl Ln
- 6936 Night Owl Ln
- 6940 Night Owl Ln
