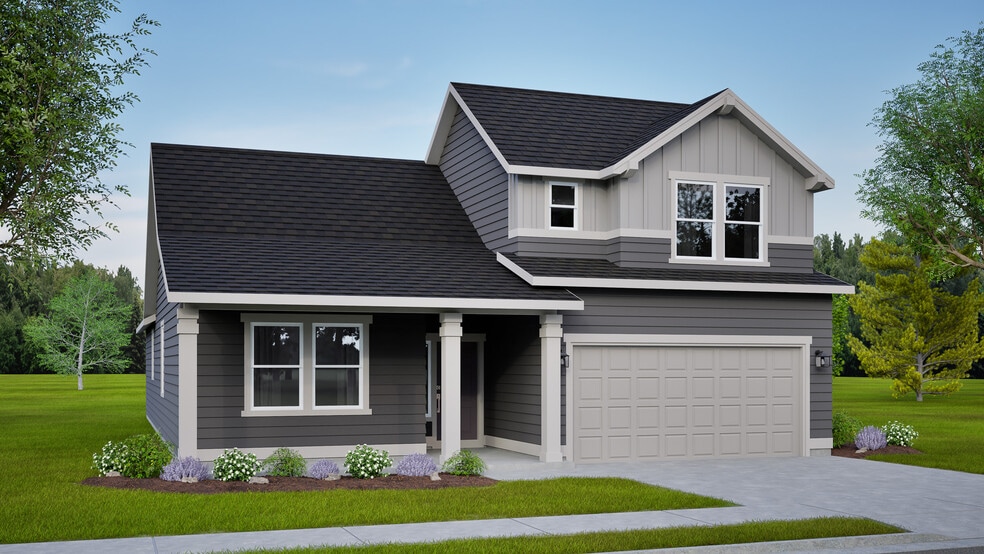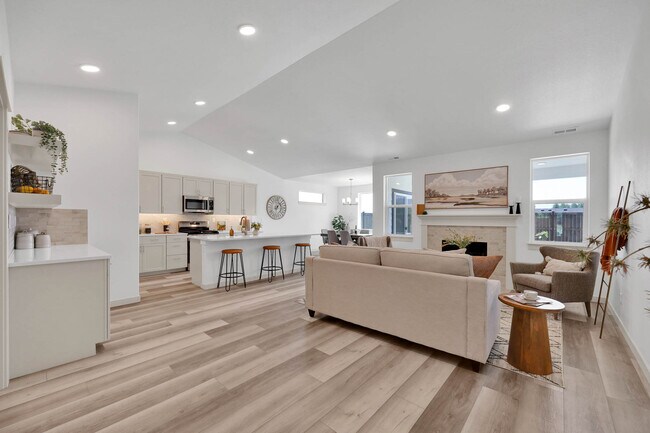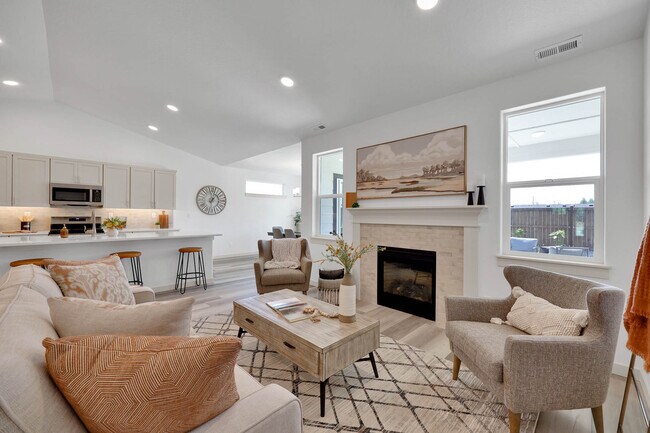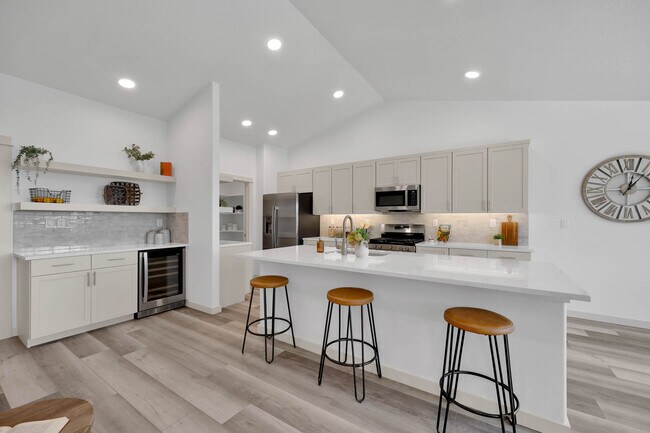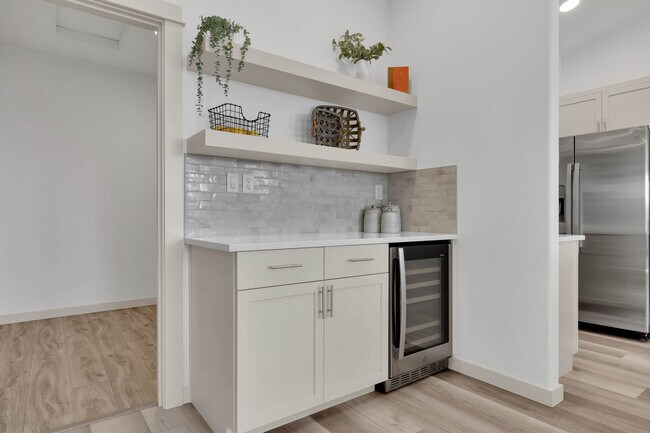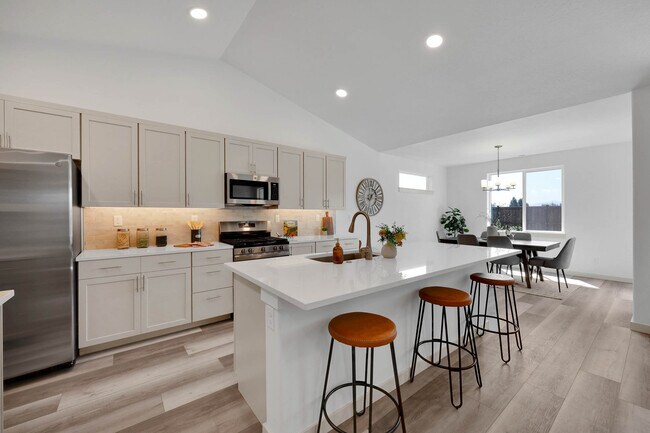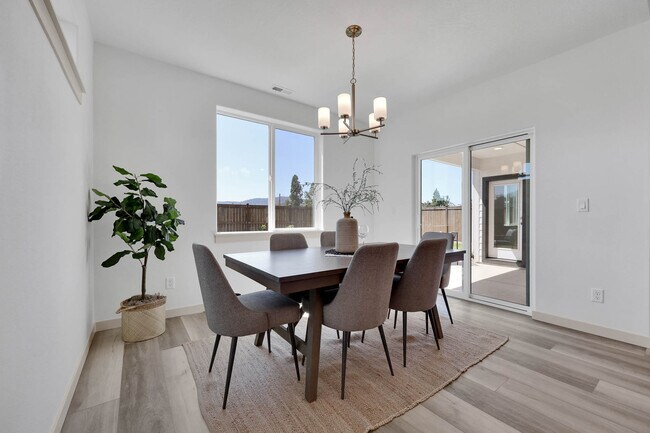
Estimated payment starting at $3,927/month
Highlights
- New Construction
- Great Room
- Porch
- Primary Bedroom Suite
- Walk-In Pantry
- 2 Car Attached Garage
About This Floor Plan
Flexible space is the greatest asset of this Encore floor plan based upon the best-selling Orchard model. At 2,258 square feet, this larger home is a favorite of frequent entertainers for its expansive kitchen, large pantry, and adjoining, open living and dining areas. For an added bonus, choose between an optional desk or beverage center along one wall to complete this beautiful layout. The spacious and private main suite boasts a deluxe ensuite with dual vanity, separate shower and an enormous closet. The other two sizable bedrooms, one of which can be converted into a den or office, share a second bathroom. Exclusively available for the Orchard Encore, choose between an excessive bonus room or optional Jr. Suite as a generous fourth bedroom - this option offering a large closet and its own full, private bathroom - located just above the garage. Photos and floorplan are of a similar home. Upgrades and selections shown may vary. Contact Agent for specific details.
Builder Incentives
Unlock 2026 Home Savings Event Happening Now!
Sales Office
| Monday |
12:00 PM - 5:00 PM
|
| Tuesday - Friday |
11:00 AM - 5:00 PM
|
| Saturday |
10:00 AM - 5:00 PM
|
| Sunday |
12:00 PM - 5:00 PM
|
Home Details
Home Type
- Single Family
Parking
- 2 Car Attached Garage
- Front Facing Garage
Home Design
- New Construction
Interior Spaces
- 2,258 Sq Ft Home
- 2-Story Property
- Formal Entry
- Great Room
- Dining Room
Kitchen
- Eat-In Kitchen
- Walk-In Pantry
Bedrooms and Bathrooms
- 3 Bedrooms
- Primary Bedroom Suite
- Dual Closets
- Walk-In Closet
- 2 Full Bathrooms
- Dual Vanity Sinks in Primary Bathroom
- Private Water Closet
- Walk-in Shower
Laundry
- Laundry Room
- Laundry on main level
Outdoor Features
- Porch
Community Details
- Property has a Home Owners Association
Map
Other Plans in O'Keefe Ranch Estates
About the Builder
Frequently Asked Questions
- Meadowlands
- O'Keefe Ranch Estates
- 9390 Baron's Ct
- 6610 Grand Am Way
- 6506 Grand Am Way
- 11480 O'Keefe Creek Blvd
- 6036 Macarthur Dr
- 11833 O'Keefe Creek
- Sweet Pea Way
- 10331 Conterra Dr
- Nhn O'Keefe Creek Blvd
- 11668 Gracies View
- 10248 Covenant Dr
- 401 Expressway
- 5700 Airway Blvd
- 3053 Trading Post Place
- 3037 & 3053 Trading Post Place
- 3037 Trading Post Place
- 2911 Bunkhouse Place
- Ukn W Broadway St
Ask me questions while you tour the home.
