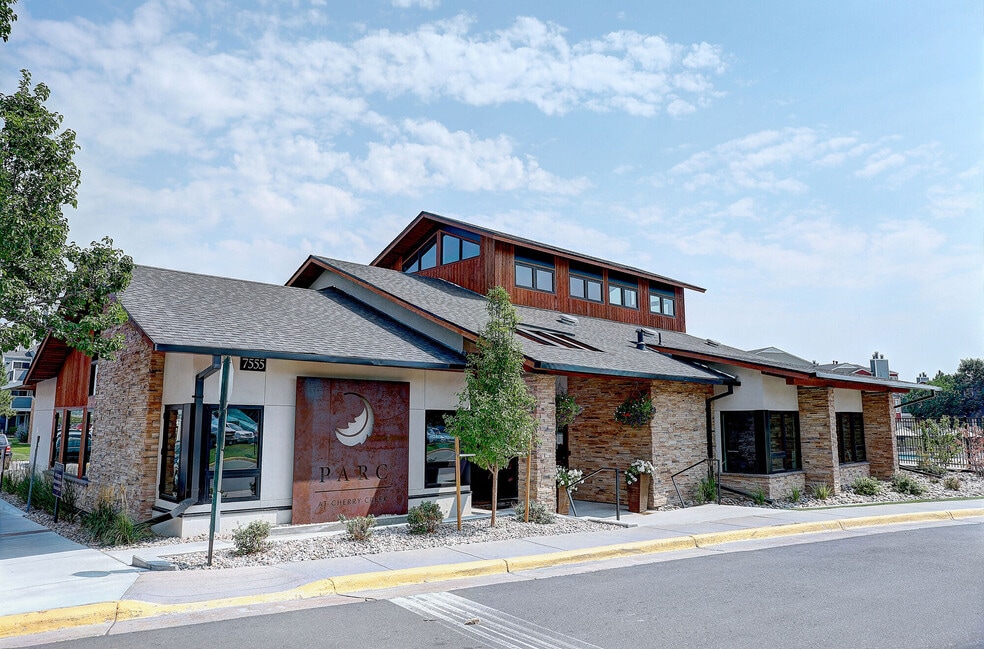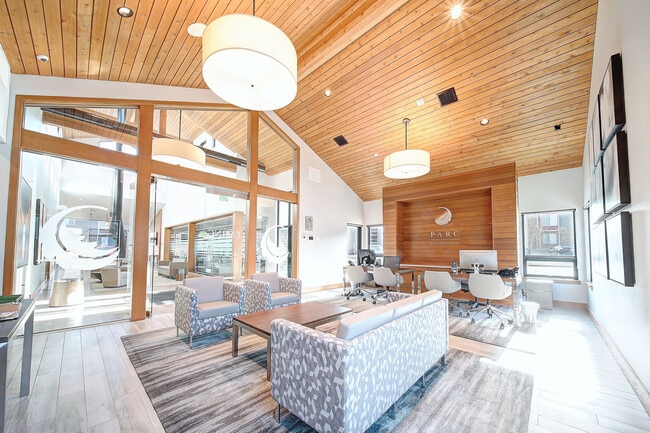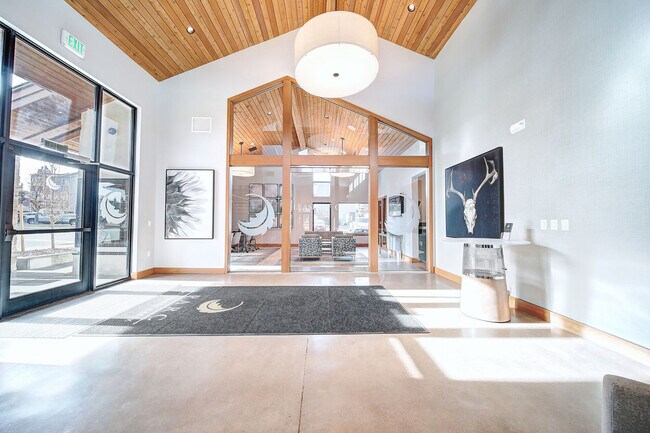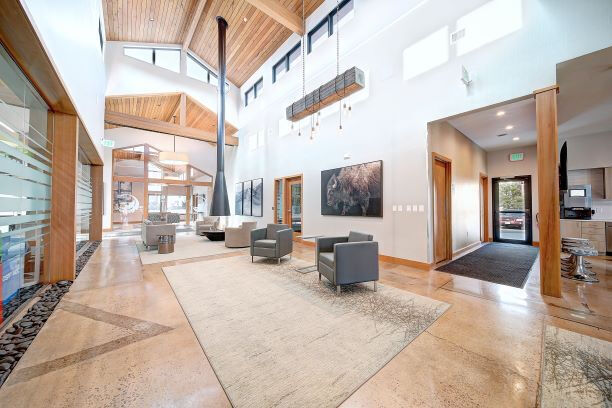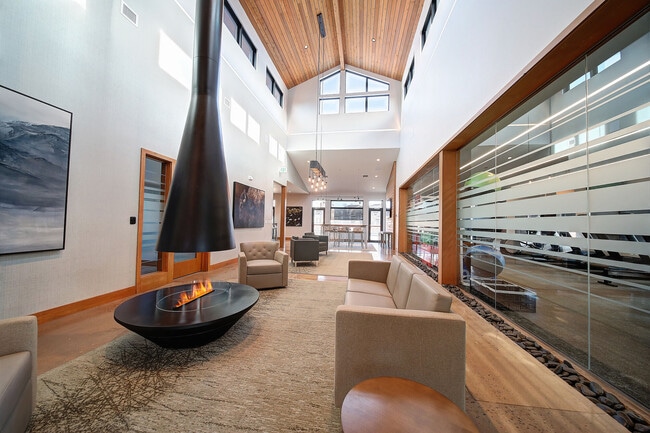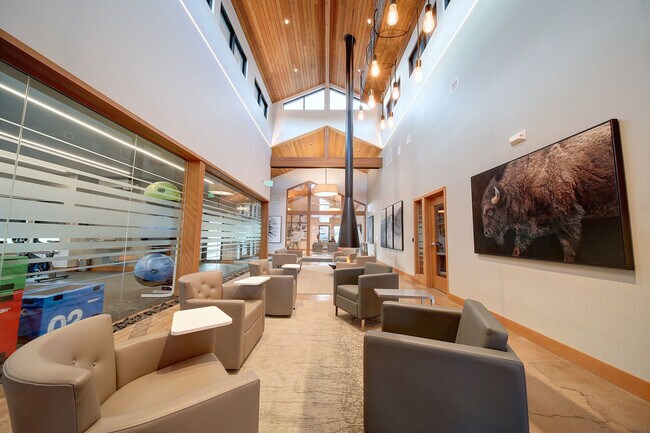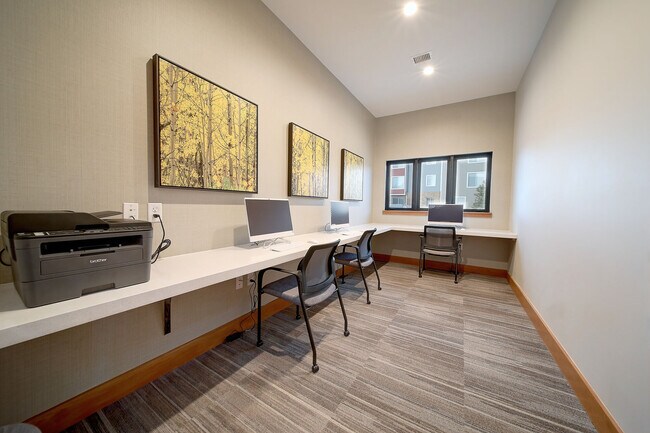About The Parc At Cherry Creek
With gorgeous surroundings, plush amenities, and the fun and convenience of having dining, shopping and entertainment right outside your door, you'll be torn between staying home to play and going out. Tamarac Square and Cherry Creek Mall are just minutes away, and you'll find easy access to I-25 for travel south to the Tech Center, north to downtown, or west to the mountains. Located just 5 minutes away is the I- 25 and Colorado Boulevard Light Rail Station for easy, hassle-free travel north to the Convention Center or the Theatre District or to travel south to downtown Littleton or Park Meadows shopping area. In select apartment homes you will find stunning stainless-steel appliances and brushed nickel finishes throughout, beautiful Berber carpet, and granite-like countertops. All of our spacious floor plans feature an oversized living room, dramatic bay windows, vaulted ceilings on the top floors, wood-burning fireplaces in select homes, a large walk-in closet, and private patios. They also are designed to make life easy with a full-size washer and dryer included when you choose a platinum or diamond edition home, and all homes have full-size washer and dryer hookups. When you're ready to relax, step outside to your own private retreat, complete with an updated 24-hour fitness center, shimmering pool and spa, lighted full-size basketball court, and an internet cafe with free wireless access. Please call for an appointment today. Applicant has the right to provide The Parc at Cherry Creek with a Portable Tenant Screening Report (PTSR) that is not more than 30 days old, as defined in § 38-12-902(2.5), Colorado Revised Statutes; and 2) if Applicant provides The Parc at Cherry Creek with a PTSR, The Parc at Cherry Creek is prohibited from: a) charging Applicant a rental application fee; or b) charging Applicant a fee for The Parc at Cherry Creek to access or use the PTSR.

Pricing and Floor Plans
1 Bedroom
A1 - Aspen
$1,384 - $1,474
1 Bed, 1 Bath, 782 Sq Ft
$500 deposit
https://imagescdn.homes.com/i2/HaniV5EU8mt-eYIIJELfZ3_EnfG392bGUJST14BPpSo/116/the-parc-at-cherry-creek-denver-co.jpg?p=1
| Unit | Price | Sq Ft | Availability |
|---|---|---|---|
| 307 | $1,459 | 782 | Now |
| 106 | $1,474 | 782 | Now |
| 107 | $1,384 | 782 | Dec 5 |
| 202 | $1,464 | 782 | Dec 16 |
| 206 | $1,464 | 782 | Dec 17 |
| 107 | $1,474 | 782 | Dec 27 |
| 306 | $1,409 | 782 | Jan 2, 2026 |
2 Bedrooms
B1 - Sierra
$1,704 - $1,754
2 Beds, 1 Bath, 995 Sq Ft
$500 deposit
https://imagescdn.homes.com/i2/riENMCUgA__ccTRiCJMr3XzMclTKjyPZTzocnuWaa4Y/116/the-parc-at-cherry-creek-denver-co-2.jpg?p=1
| Unit | Price | Sq Ft | Availability |
|---|---|---|---|
| 304 | $1,754 | 995 | Now |
| 108 | $1,744 | 995 | Dec 20 |
| 304 | $1,704 | 995 | Dec 21 |
| 204 | $1,734 | 995 | Jan 3, 2026 |
B2 - Vail
$1,804 - $1,854
2 Beds, 2 Baths, 1,092 Sq Ft
$500 deposit
https://imagescdn.homes.com/i2/WyivPzuAEpPWw5D8j8NapWYOjIZ-mAUCfGia8smA6g4/116/the-parc-at-cherry-creek-denver-co-3.jpg?p=1
| Unit | Price | Sq Ft | Availability |
|---|---|---|---|
| 201 | $1,854 | 1,092 | Dec 15 |
| 105 | $1,839 | 1,092 | Jan 1, 2026 |
| 205 | $1,804 | 1,092 | Jan 11, 2026 |
Fees and Policies
The fees below are based on community-supplied data and may exclude additional fees and utilities. Use the Rent Estimate Calculator to determine your monthly and one-time costs based on your requirements.
One-Time Basics
Pets
Property Fee Disclaimer: Standard Security Deposit subject to change based on screening results; total security deposit(s) will not exceed any legal maximum. Resident may be responsible for maintaining insurance pursuant to the Lease. Some fees may not apply to apartment homes subject to an affordable program. Resident is responsible for damages that exceed ordinary wear and tear. Some items may be taxed under applicable law. This form does not modify the lease. Additional fees may apply in specific situations as detailed in the application and/or lease agreement, which can be requested prior to the application process. All fees are subject to the terms of the application and/or lease. Residents may be responsible for activating and maintaining utility services, including but not limited to electricity, water, gas, and internet, as specified in the lease agreement.
Map
- 1983 S Poplar Ct
- 6635 E Evans Ave
- 1956 S Poplar St
- 1811 S Quebec Way Unit 194
- 1811 S Quebec Way Unit 151
- 1811 S Quebec Way Unit 31
- 1811 S Quebec Way Unit 136
- 7955 E Colorado Ave Unit 6
- 8005 E Colorado Ave Unit 9
- 8095 E Colorado Ave Unit 5
- 8095 E Colorado Ave Unit 6
- 1723 S Poplar Way
- 1930 S Newport St
- 1699 S Trenton St Unit 5
- 1699 S Trenton St Unit 57
- 1729 S Poplar St
- 6776 E Panorama Ln Unit C-3
- 6851 E Iliff Place
- 1701 S Poplar Way
- 2575 S Syracuse Way Unit H201
- 7200 E Evans Ave
- 2234 S Trenton Way
- 6900-7100 E Evans Ave
- 1889 S Poplar Ct
- 2470 S Quebec St
- 1837 S Poplar Ct
- 1699 S Trenton St
- 7300-7500 E Harvard Ave
- 1723 S Poplar Way
- 1699 S Trenton St Unit 175
- 2575 S Syracuse Way Unit K208
- 2575 S Syracuse Way Unit D207
- 6609 E Warren Dr
- 1771 S Quebec Way
- 2050 S Monaco Pkwy
- 1885 S Quebec Way Unit L108
- 1811 S Quebec Way
- 2280 S Monaco Pkwy
- 7777 E Yale Ave
- 8375 E Yale Ave
