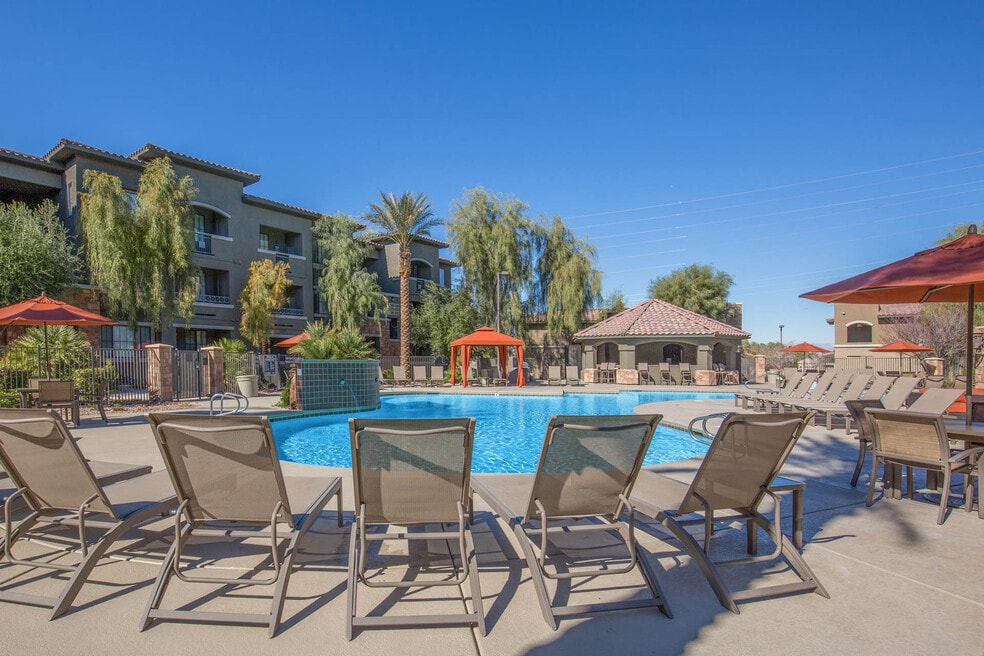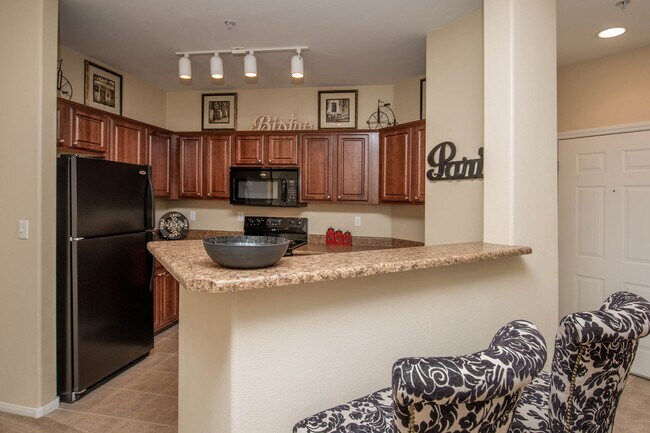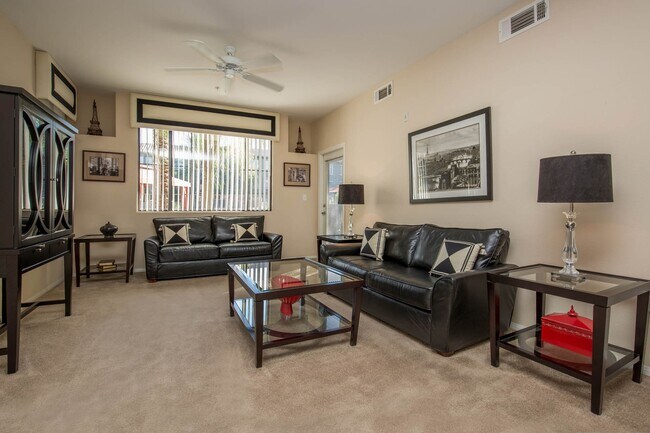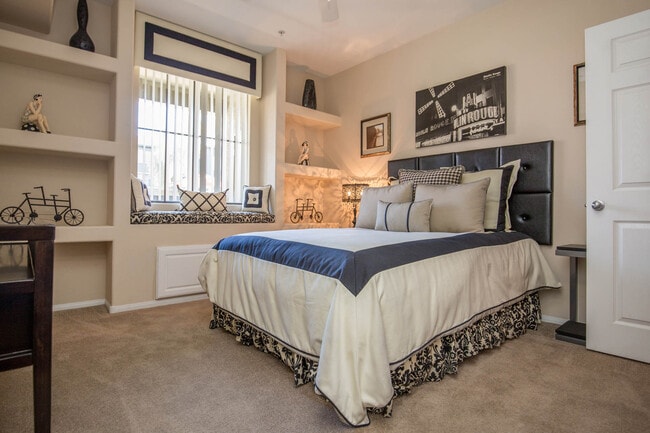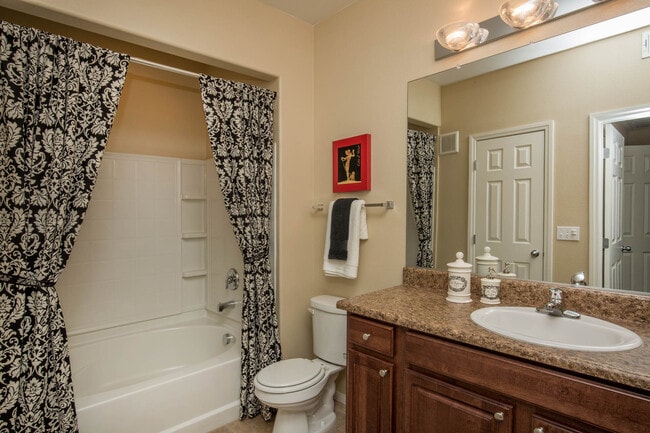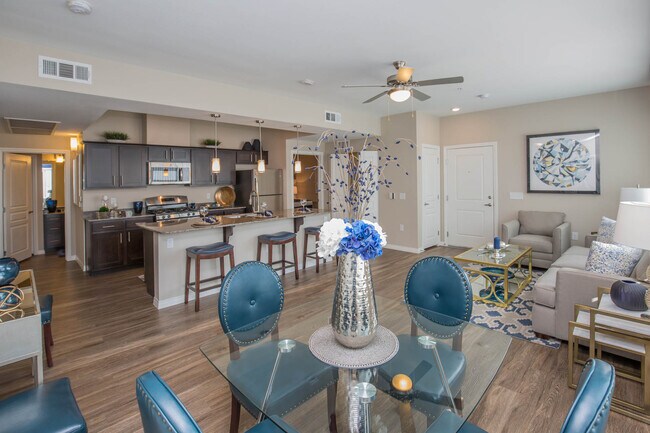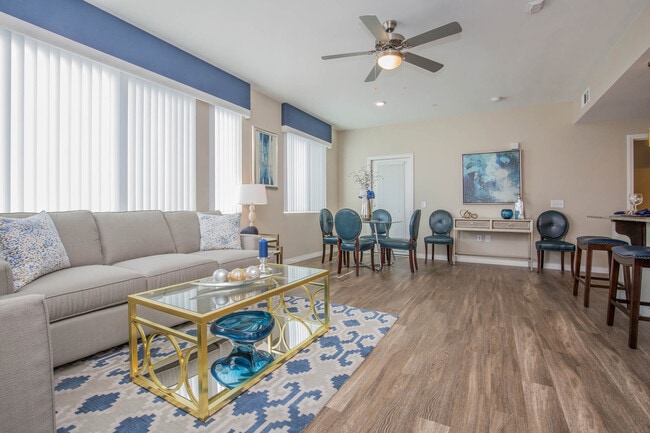About The Passage by Picerne
Welcome to The Passage Apartments by Picerne. The Passage Apartments by Picerne is delighted to provide several expansive floor plans with one, two, and three bedrooms. Our Phase I homes feature gourmet kitchens with upgraded appliances, vaulted or 9-foot ceilings, and plank style flooring. Phase II apartments offer deluxe kitchens with stainless steel appliances, granite countertops, and plank style flooring. Our Phase II townhomes include an attached two-car garage and a designer kitchen backsplash. All of our amazing homes feature spacious walk-in closets, full-size washer and dryer, ceiling fans, and a personal patio or balcony.

Pricing and Floor Plans
The total monthly price shown includes only the required fees. Additional fees may still apply to your rent. Use the rental calculator to estimate all potential associated costs.
1 Bedroom
1e1 - Phase 2
$1,460 - $1,525 per month plus fees
1 Bed, 1 Bath, 751 Sq Ft
https://imagescdn.homes.com/i2/xWyj9qUG-js8WB2XrAbO6_syrjlW0X-AdOQSEkurPaU/116/the-passage-by-picerne-henderson-nv-4.jpg?p=1
| Unit | Price | Sq Ft | Availability |
|---|---|---|---|
| 2021 | $1,460 | 751 | Now |
| 2023 | $1,460 | 751 | Nov 21 |
| 2031 | $1,470 | 751 | Jan 24, 2026 |
1c1 - Phase 1
$1,460 - $1,485 per month plus fees
1 Bed, 1 Bath, 757 Sq Ft
https://imagescdn.homes.com/i2/q9mpDs9Na7FyGICZ8lfWzEUvWzYam6lSuSTTTnJlOlI/116/the-passage-by-picerne-henderson-nv-7.jpg?p=1
| Unit | Price | Sq Ft | Availability |
|---|---|---|---|
| 314 | $1,460 | 757 | Nov 28 |
2 Bedrooms
2b2 - Phase 1
$1,709 - $1,825 per month plus fees
2 Beds, 2 Baths, 1,182 Sq Ft
https://imagescdn.homes.com/i2/HLYaaIAu9qO0f43YN8-ArFWQUDNpVuYS0710CngxACU/116/the-passage-by-picerne-henderson-nv-5.jpg?p=1
| Unit | Price | Sq Ft | Availability |
|---|---|---|---|
| 1118 | $1,709 | 1,182 | Now |
| 931 | $1,750 | 1,182 | Nov 25 |
| 1016 | $1,709 | 1,182 | Nov 26 |
| 1018 | $1,775 | 1,182 | Jan 5, 2026 |
2a2 - Phase 1
$1,750 - $1,825 per month plus fees
2 Beds, 2 Baths, 1,140 Sq Ft
https://imagescdn.homes.com/i2/StvBffX1zfkYNyJeVqU-QEKPI_uzsE7id5teVji01Is/116/the-passage-by-picerne-henderson-nv-8.jpg?p=1
| Unit | Price | Sq Ft | Availability |
|---|---|---|---|
| 1032 | $1,750 | 1,140 | Jan 12, 2026 |
2d2 - Phase 2
$1,799 - $1,920 per month plus fees
2 Beds, 2 Baths, 1,140 Sq Ft
https://imagescdn.homes.com/i2/kYM3ULpajVxU8r5HUfLDWR-jN06mtr09xJApEIGRJ_8/116/the-passage-by-picerne-henderson-nv.jpg?p=1
| Unit | Price | Sq Ft | Availability |
|---|---|---|---|
| 2123 | $1,799 | 1,140 | Now |
| 2514 | $1,920 | 1,140 | Jan 8, 2026 |
2c2 - Phase 2
$1,825 - $1,855 per month plus fees
2 Beds, 2 Baths, 1,175 Sq Ft
https://imagescdn.homes.com/i2/Ys0eat1Ffb-9ZvjNA7UwFp2IATIpi2HBIyUdxSEweQE/116/the-passage-by-picerne-henderson-nv-2.jpg?p=1
| Unit | Price | Sq Ft | Availability |
|---|---|---|---|
| 2333 | $1,825 | 1,175 | Now |
| 2336 | $1,825 | 1,175 | Now |
Loft - Phase 1
$1,990 - $2,015 per month plus fees
2 Beds, 2 Baths, 1,024 Sq Ft
https://imagescdn.homes.com/i2/E-IADrnfdG6vAskybpByHbrK6oSf2RwHPgcpHk3lBeM/116/the-passage-by-picerne-henderson-nv-3.jpg?p=1
| Unit | Price | Sq Ft | Availability |
|---|---|---|---|
| 621 | $1,990 | 1,024 | Now |
Townhouse - Phase 2
$2,210 - $2,351 per month plus fees
2 Beds, 2 Baths, 1,445 Sq Ft
https://imagescdn.homes.com/i2/7UTg-uGQJKjt2Ixxuo827pRSD3QrekA_c1EwGqV-Aaw/116/the-passage-by-picerne-henderson-nv-9.jpg?p=1
| Unit | Price | Sq Ft | Availability |
|---|---|---|---|
| 1825 | $2,210 | 1,489 | Jan 17, 2026 |
3 Bedrooms
3a2 - Phase 1
$1,975 - $2,065 per month plus fees
3 Beds, 2 Baths, 1,232 Sq Ft
https://imagescdn.homes.com/i2/hVl_LN6ghTbpEcf7VxhOKR0fxA3zJjI_2PliBdO02Wc/116/the-passage-by-picerne-henderson-nv-6.jpg?p=1
| Unit | Price | Sq Ft | Availability |
|---|---|---|---|
| 832 | $1,975 | 1,232 | Nov 24 |
Fees and Policies
The fees below are based on community-supplied data and may exclude additional fees and utilities. Use the Rent Estimate Calculator to determine your monthly and one-time costs based on your requirements.
One-Time Basics
Pets
Property Fee Disclaimer: Standard Security Deposit subject to change based on screening results; total security deposit(s) will not exceed any legal maximum. Resident may be responsible for maintaining insurance pursuant to the Lease. Some fees may not apply to apartment homes subject to an affordable program. Resident is responsible for damages that exceed ordinary wear and tear. Some items may be taxed under applicable law. This form does not modify the lease. Additional fees may apply in specific situations as detailed in the application and/or lease agreement, which can be requested prior to the application process. All fees are subject to the terms of the application and/or lease. Residents may be responsible for activating and maintaining utility services, including but not limited to electricity, water, gas, and internet, as specified in the lease agreement.
Map
- 2120 Ramrod Ave Unit 2313
- 2120 Ramrod Ave Unit 1318
- 2120 Ramrod Ave Unit 927
- 2120 Ramrod Ave Unit 515
- 2120 Ramrod Ave Unit 115
- 2120 Ramrod Ave Unit 417
- 2120 Ramrod Ave Unit 414
- 5885 Via Manigua
- 4075 E Oquendo Rd
- 5830 Via Manigua
- 6480 Annie Oakley Dr Unit 511
- 6480 Annie Oakley Dr Unit 112
- 3842 E Patrick Ln
- 3857 Placita Del Lazo
- 4331 Vader Ave
- 4465 Emerald Ave
- 511 Bass Dr Unit C
- 1911 Bluegill Way Unit D
- 5625 Annie Oakley Dr
- 4242 Tarkin Ave
- 2120 Ramrod Ave Unit 1721
- 2120 Ramrod Ave Unit 1226
- 2120 Ramrod Ave
- 2096 Ramrod Ave
- 6151 Mountain Vista St
- 2030 Olympic Ave
- 6480 Annie Oakley Dr Unit 524
- 6335 Annie Oakley Dr
- 3900 E Sunset Rd
- 4375 E Sunset Rd
- 3930 Placita Del Rico
- 2559 Kilmaron Cir
- 6551 Annie Oakley Dr
- 3000 High View Dr
- 6530 Annie Oakley Dr
- 2805 Albemarle Way
- 2912 Bluegill Way Unit C
- 1983 Sundown Canyon Dr
- 6650 S Sandhill Rd
- 2212 Sunfish Dr Unit C
