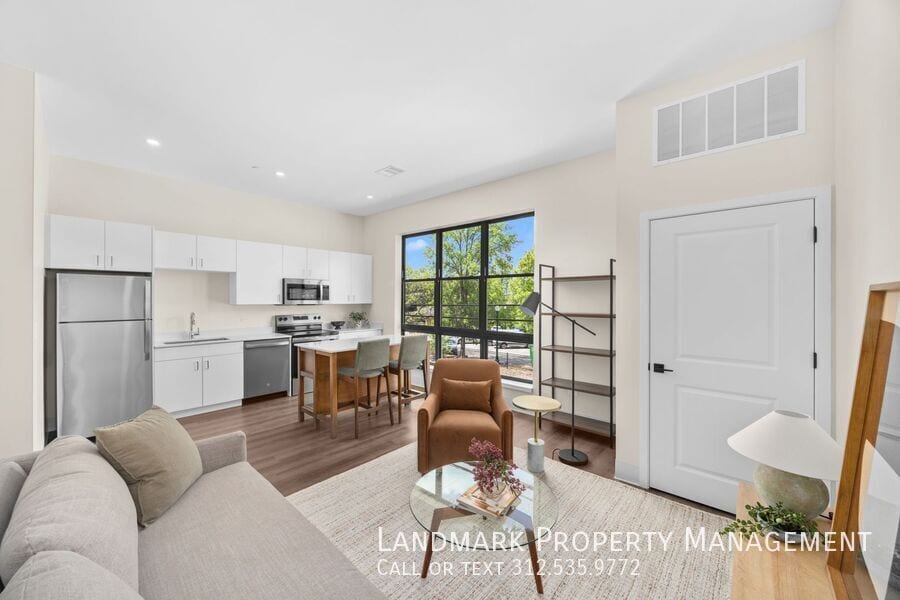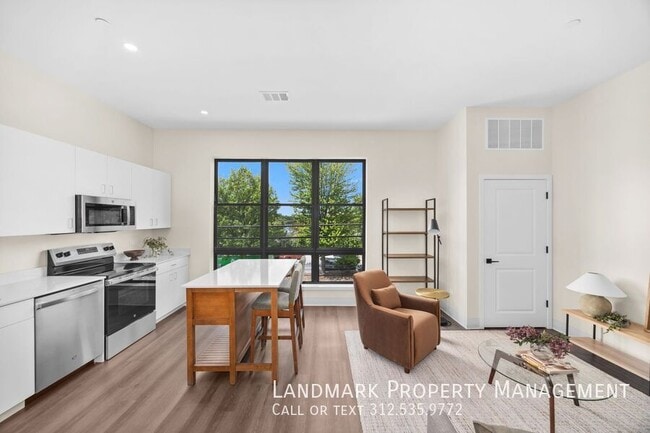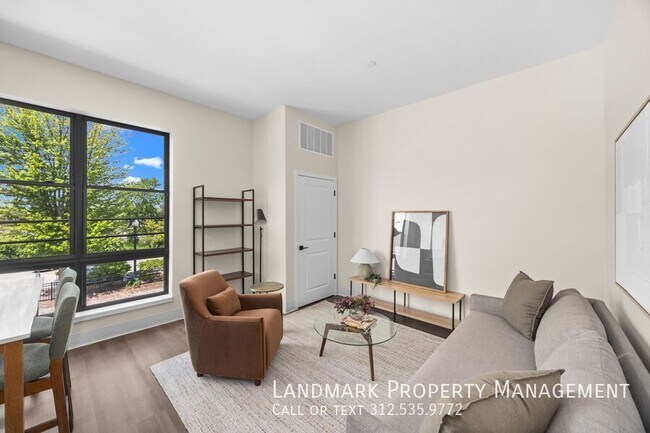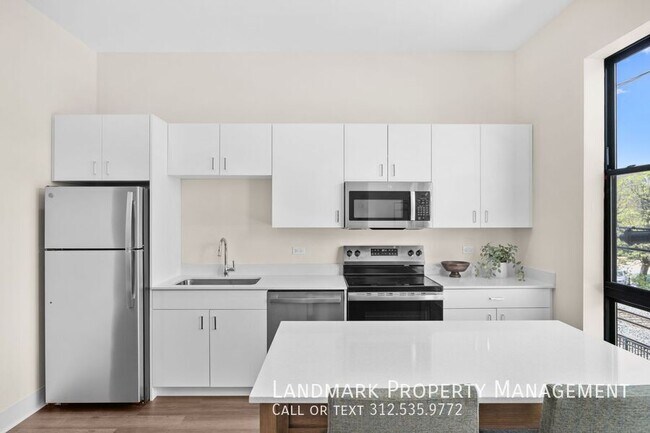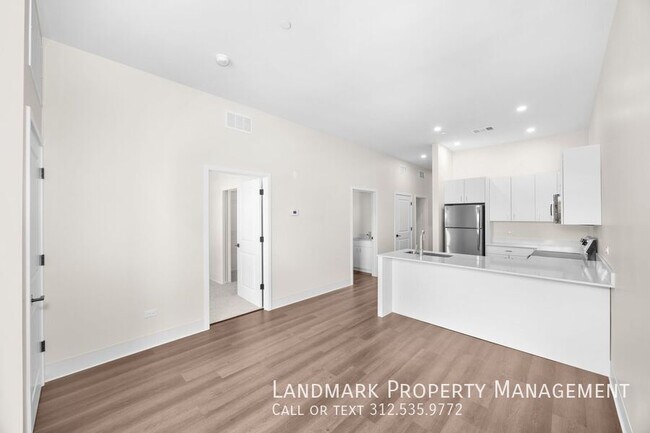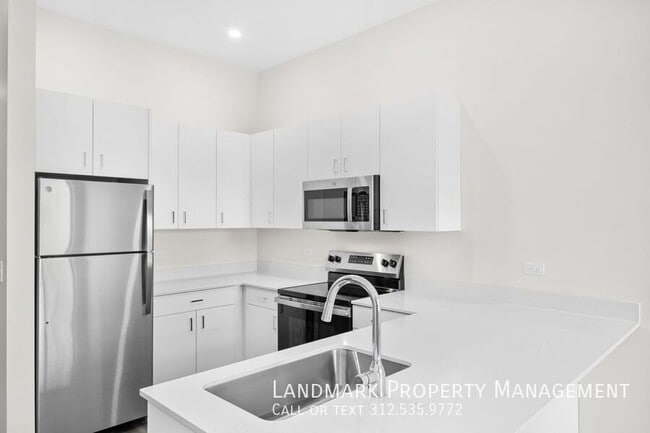About The Port
Discover a new standard of elevated living at The Port, a thoughtfully designed residential
building in the heart of Lockport, Illinois. Offering 1-bedroom and 2-bedroom layouts, each
residence combines sophisticated design, cutting-edge amenities, and unparalleled
comfort for those who appreciate the finer details.
Luxury Meets Convenience:
- High-End Finishes – Sleek, modern interiors with 10’ ceilings, premium fixtures, and
designer touches
- Smart Building Access – Keyless entry and seamless connectivity for effortless living
- Secured Indoor Parking – Including EV charging stations for eco-conscious residents
- Enhanced Soundproofing – Peace and privacy in a serene environment
- Fiber Internet – Ultra-fast connectivity for work and entertainment
Thoughtful Amenities for Modern Lifestyles:
- Building Water Treatment – Pure, filtered water throughout
- Elevator Access – Effortless convenience
- Storage Lockers & Bike Storage – Ample space for your belongings
- Pet Spa & Mudroom – Pamper your furry friends and keep your home clean
- Prime Lockport Location – Close to shopping, dining, and transportation
At The Port, every detail is crafted to enhance your daily life. Live smarter, live
better—welcome home.

Pricing and Floor Plans
1 Bedroom
1G
$1,500 - $1,800
1 Bed, 1 Bath, 621 Sq Ft
https://imagescdn.homes.com/i2/pqKs8Rv4i7fdjgis4_hLSac2DXPQJYa1rSJutkfRbOE/116/the-port-lockport-il.jpg?p=1
| Unit | Price | Sq Ft | Availability |
|---|---|---|---|
| -- | $1,500 | 621 | Soon |
1A
$1,525 - $1,840
1 Bed, 1 Bath, 654 Sq Ft
https://imagescdn.homes.com/i2/0psWSDMKUAf56aa17wXqVEIeuAI66t0G130CsuS8l80/116/the-port-lockport-il-2.jpg?p=1
| Unit | Price | Sq Ft | Availability |
|---|---|---|---|
| -- | $1,525 | 654 | Soon |
1B
$1,550 - $1,850
1 Bed, 1 Bath, 667 Sq Ft
https://imagescdn.homes.com/i2/ju7ipuKY9NbNC9MsuyCAp5ebu0RUI1xU1Iwbzoo4tI4/116/the-port-lockport-il-3.jpg?p=1
| Unit | Price | Sq Ft | Availability |
|---|---|---|---|
| -- | $1,550 | 667 | Soon |
1D
$1,625 - $1,850
1 Bed, 1 Bath, 668 Sq Ft
https://imagescdn.homes.com/i2/LTifkybKk4eLz9aIaKGvtl4qP4EZOQcgsipzcSI2NDQ/116/the-port-lockport-il-4.jpg?p=1
| Unit | Price | Sq Ft | Availability |
|---|---|---|---|
| -- | $1,625 | 668 | Soon |
1F
$1,650 - $1,875
1 Bed, 1 Bath, 686 Sq Ft
https://imagescdn.homes.com/i2/sAN9YyDiWrnMj1W5xmHkV5SwYXu6xXEu0xLgaXqfmNg/116/the-port-lockport-il-5.jpg?p=1
| Unit | Price | Sq Ft | Availability |
|---|---|---|---|
| -- | $1,650 | 686 | Soon |
1E
$1,675 - $1,875
1 Bed, 1 Bath, 725 Sq Ft
https://imagescdn.homes.com/i2/WDmkHIjVC_AHv5XD-QsY2cOrNE5jtmvnPACHkm8fXmg/116/the-port-lockport-il-6.jpg?p=1
| Unit | Price | Sq Ft | Availability |
|---|---|---|---|
| -- | $1,675 | 725 | Soon |
1C
$1,690 - $1,850
1 Bed, 1 Bath, 675 Sq Ft
https://imagescdn.homes.com/i2/xJToXFIyfZaj9FnibpRYxKMrMA0i3IHkPMUVKftyMd4/116/the-port-lockport-il-7.jpg?p=1
| Unit | Price | Sq Ft | Availability |
|---|---|---|---|
| -- | $1,690 | 675 | Soon |
2 Bedrooms
2A
$2,150 - $2,350
2 Beds, 1.5 Bath, 906 Sq Ft
https://imagescdn.homes.com/i2/Jo0pE8TxKRwEcZigktZ4cDzpGC0JgGu03Yx_m4-a4y0/116/the-port-lockport-il-8.jpg?p=1
| Unit | Price | Sq Ft | Availability |
|---|---|---|---|
| -- | $2,150 | 906 | Soon |
Fees and Policies
The fees below are based on community-supplied data and may exclude additional fees and utilities.Parking
Pets
Storage
Property Fee Disclaimer: Standard Security Deposit subject to change based on screening results; total security deposit(s) will not exceed any legal maximum. Resident may be responsible for maintaining insurance pursuant to the Lease. Some fees may not apply to apartment homes subject to an affordable program. Resident is responsible for damages that exceed ordinary wear and tear. Some items may be taxed under applicable law. This form does not modify the lease. Additional fees may apply in specific situations as detailed in the application and/or lease agreement, which can be requested prior to the application process. All fees are subject to the terms of the application and/or lease. Residents may be responsible for activating and maintaining utility services, including but not limited to electricity, water, gas, and internet, as specified in the lease agreement.
Map
- 1016 S State St
- 711 Clinton St
- 814 S Washington St
- 202 E 14th St
- 729 Vine St
- 327 S State St
- 219 S Washington St
- 1107 Garfield St
- 540 E 4th St
- 120 N State St
- 118 N State St
- 134 S Jefferson St
- 1513 Connor Ave
- 701 E 7th St
- 119 Franklin St
- 613 E 3rd St Unit 4
- 516 Whelan St
- 605 Gloria St
- 2004 Boehme St
- 1212 Grandview Ave
- 1016 S State St Unit 3
- 719 S Jefferson St Unit 1st w walk out basement
- 425 E 9th St Unit 2
- 320 E 13th St Unit A
- 729 Vine St
- 1402 S State St
- 1111 S Lincoln St Unit 2
- 540 E 4th St
- 1513 Connor Ave
- 1925 S State St
- 609 E 3rd St Unit 5
- 738 South St
- 1105 Summit Dr
- 1061 Ashley Ct S Unit 1A
- 1061 Ashley Ct N Unit 1A
- 532 West St Unit 4
- 532 West St Unit 1
- 850 N State St Unit 208
- 1331 Highland Ave
- 17215 S Juniper Dr
