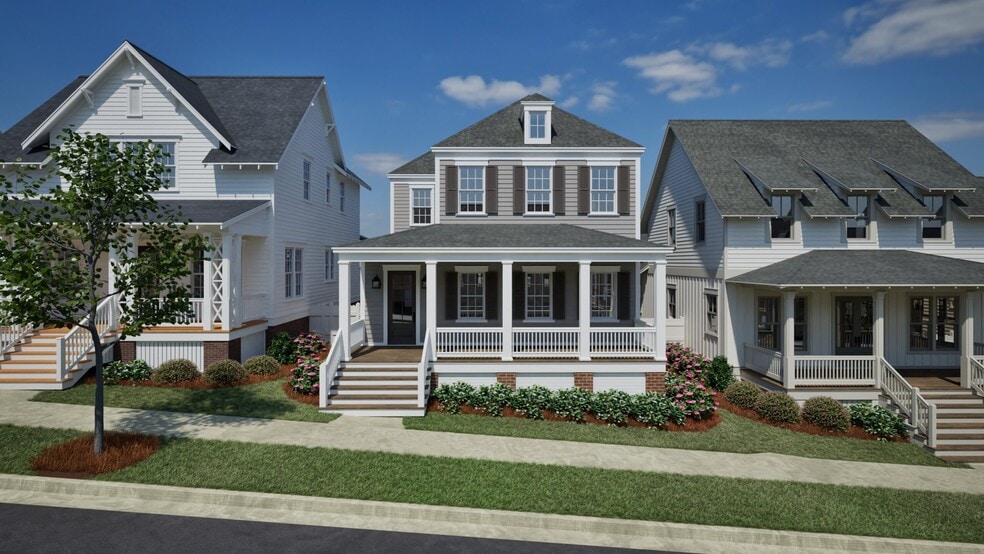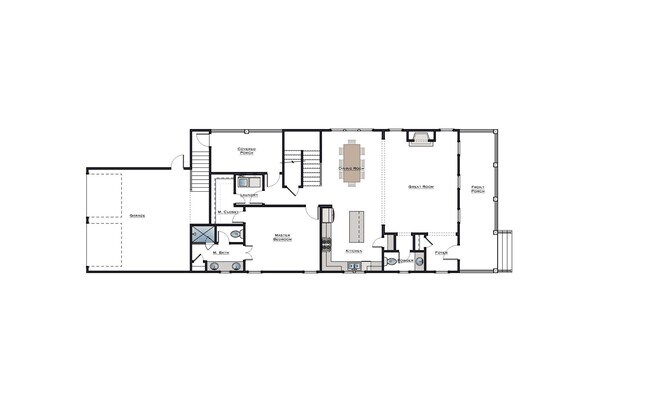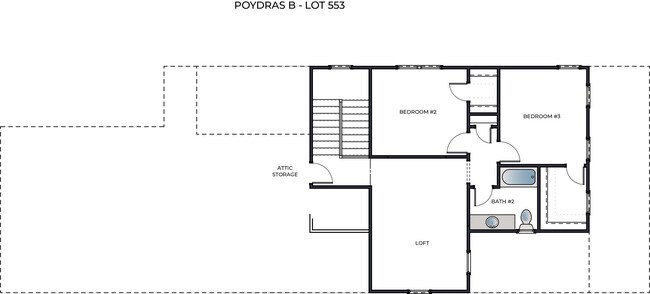
Estimated payment starting at $4,363/month
Highlights
- New Construction
- Loft
- Community Pool
- Gwin Elementary School Rated A
- Great Room
- 4-minute walk to Moss Rock Preserve
About This Floor Plan
Welcome to the Preserve Homesite 553 The Poydras B! The Poydras features three bedrooms, two and a half bathrooms and spans across 2,399 square feet. When you enter into the home, you make your way into the foyer that leads to the great room. Opposite of the great room is the powder bathroom. As you make your way through the home, you will enter into the open concept dining room and kitchen area. The primary suite is located on the back of the home and features a spacious bedroom, en-suite bathroom with a walk-in tile shower and double vanities, and a walk-in closet with access to the laundry room. The back of the home has a covered porch and two car garage. The second level of the home features two additional bedrooms, a full bathroom and loft area.
Sales Office
Home Details
Home Type
- Single Family
HOA Fees
- $108 Monthly HOA Fees
Parking
- 2 Car Attached Garage
- Rear-Facing Garage
Home Design
- New Construction
Interior Spaces
- 2-Story Property
- Great Room
- Dining Room
- Loft
- Laundry Room
Bedrooms and Bathrooms
- 3 Bedrooms
- Walk-In Closet
- Powder Room
- Double Vanity
- Walk-in Shower
- Ceramic Tile in Bathrooms
Outdoor Features
- Covered Patio or Porch
Community Details
Recreation
- Community Pool
- Park
- Trails
Map
Other Plans in The Preserve
About the Builder
- The Preserve
- The Preserve - Townhomes
- 489 Restoration Dr
- 4515 Village Green Way
- 3505 Chapel Ln
- 3583 Burnt Leaf Ln Unit 2
- 418 Cambo Ln
- 3245 Verdure Dr Unit 23
- 1437 Pavillon Dr Unit 14
- 4407 Scenic View Trace
- 1900 Charlotte Dr Unit 23 & 24
- 1847 Wisterwood Dr Unit 4, 5, 6
- 0 Mayflower Dr Unit 23 & 24 21430806
- 1924 Charlotte Dr Unit 19A
- 495 Scenic View Ln Unit 15A
- 301 Laredo Dr
- 4501 Mcgill Terrace Unit 25
- 0 Montgomery Hwy
- 3421 Smith Farm Dr Unit 1
- 1728 Glasscott Trail


