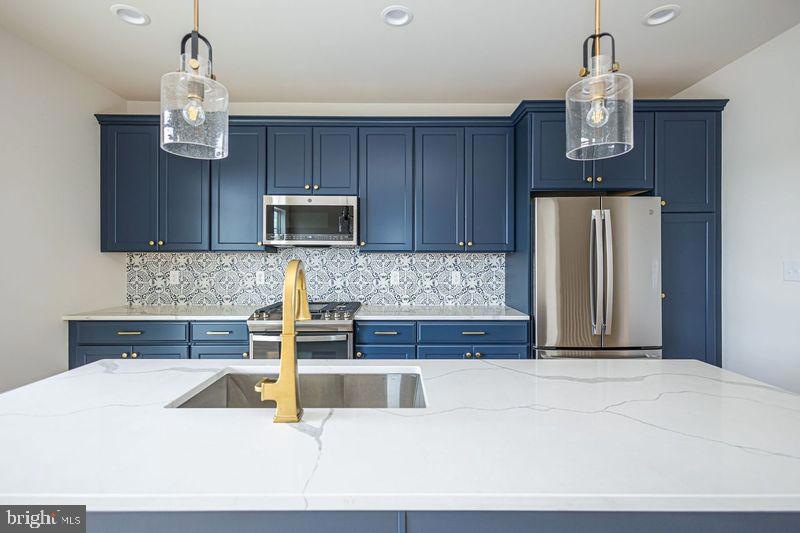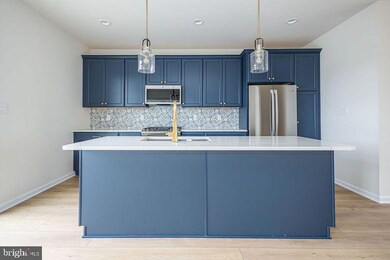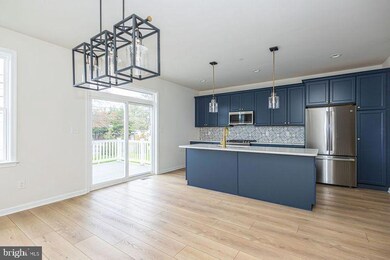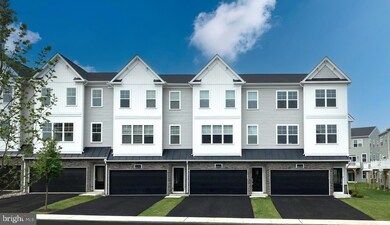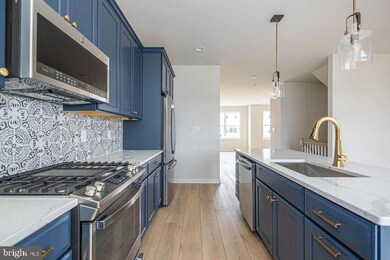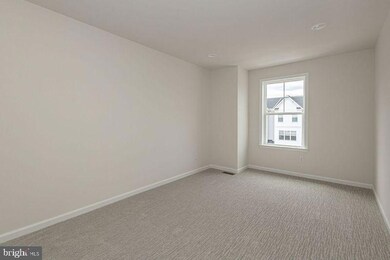
82 Becker Dr Unit 39 Chalfont, PA 18914
Warrington NeighborhoodHighlights
- New Construction
- Open Floorplan
- Great Room
- Mill Creek Elementary School Rated A
- Traditional Architecture
- Upgraded Countertops
About This Home
As of July 2024Move-In Ready New Home Construction with Luxury Designer Finishes!
This floorplan offers 3 bedrooms, 2 full baths, and 2 half baths.
Enter your 1st floor with a cozy and spacious flex room which features a half bath and a glass sliding door to your rear exterior patio.
Head upstairs to your 2nd floor open concept flow of the kitchen, great room and dining room, which is perfect for any entertainment! Enjoy drinking your coffee on the included exterior deck right off the kitchen and dining room.
The third floor offers 3 bedrooms including an owner's suite with an elegant full bath and walk-in closet. 2 additional bedrooms, hall bath, and laundry room.
Don't miss out on this beautiful move-in-ready home with hand-selected designer finishes!
Last Agent to Sell the Property
DePaul Realty License #RM421699 Listed on: 12/29/2023
Townhouse Details
Home Type
- Townhome
Est. Annual Taxes
- $462
Year Built
- Built in 2023 | New Construction
Lot Details
- 1,916 Sq Ft Lot
- Southwest Facing Home
- Property is in excellent condition
HOA Fees
- $160 Monthly HOA Fees
Parking
- 2 Car Direct Access Garage
- Front Facing Garage
- Driveway
Home Design
- Traditional Architecture
- Blown-In Insulation
- Architectural Shingle Roof
- Stone Siding
- Vinyl Siding
- Concrete Perimeter Foundation
Interior Spaces
- 1,999 Sq Ft Home
- Property has 3 Levels
- Open Floorplan
- Crown Molding
- Ceiling height of 9 feet or more
- Recessed Lighting
- Fireplace Mantel
- Electric Fireplace
- Low Emissivity Windows
- Great Room
- Dining Room
- Den
Kitchen
- Eat-In Kitchen
- Built-In Range
- Built-In Microwave
- Dishwasher
- Stainless Steel Appliances
- Kitchen Island
- Upgraded Countertops
- Disposal
Flooring
- Carpet
- Luxury Vinyl Plank Tile
- Luxury Vinyl Tile
Bedrooms and Bathrooms
- 3 Bedrooms
- En-Suite Primary Bedroom
- Walk-In Closet
- Bathtub with Shower
Laundry
- Laundry on upper level
- Electric Dryer
- Washer
Home Security
Schools
- Simon Butler Elementary School
- Unami Middle School
- Central Bucks High School South
Utilities
- Forced Air Heating and Cooling System
- Underground Utilities
- 200+ Amp Service
- Electric Water Heater
Community Details
Overview
- $1,000 Capital Contribution Fee
- Association fees include common area maintenance, lawn maintenance, road maintenance, snow removal
- Built by Judd Builders
- Reserve At Chalfont Subdivision, Jordan Floorplan
Pet Policy
- Limit on the number of pets
- Dogs and Cats Allowed
Security
- Carbon Monoxide Detectors
- Fire and Smoke Detector
- Fire Sprinkler System
Ownership History
Purchase Details
Home Financials for this Owner
Home Financials are based on the most recent Mortgage that was taken out on this home.Similar Homes in Chalfont, PA
Home Values in the Area
Average Home Value in this Area
Purchase History
| Date | Type | Sale Price | Title Company |
|---|---|---|---|
| Deed | $578,132 | Land Services Usa |
Mortgage History
| Date | Status | Loan Amount | Loan Type |
|---|---|---|---|
| Open | $278,132 | New Conventional |
Property History
| Date | Event | Price | Change | Sq Ft Price |
|---|---|---|---|---|
| 07/16/2024 07/16/24 | Sold | $578,132 | 0.0% | $289 / Sq Ft |
| 06/14/2024 06/14/24 | Pending | -- | -- | -- |
| 06/14/2024 06/14/24 | Price Changed | $578,132 | +1.0% | $289 / Sq Ft |
| 03/21/2024 03/21/24 | Price Changed | $572,132 | -6.5% | $286 / Sq Ft |
| 03/19/2024 03/19/24 | Price Changed | $612,132 | 0.0% | $306 / Sq Ft |
| 12/29/2023 12/29/23 | For Sale | $611,974 | -- | $306 / Sq Ft |
Tax History Compared to Growth
Tax History
| Year | Tax Paid | Tax Assessment Tax Assessment Total Assessment is a certain percentage of the fair market value that is determined by local assessors to be the total taxable value of land and additions on the property. | Land | Improvement |
|---|---|---|---|---|
| 2024 | $462 | $2,580 | $2,580 | $0 |
| 2023 | $443 | $2,580 | $2,580 | $0 |
| 2022 | $438 | $2,580 | $2,580 | $0 |
Agents Affiliated with this Home
-
Michael Tyrrell
M
Seller's Agent in 2024
Michael Tyrrell
DePaul Realty
(267) 464-0040
5 in this area
124 Total Sales
-
Ronald Bancroft

Buyer's Agent in 2024
Ronald Bancroft
RE/MAX
(215) 840-5894
1 in this area
46 Total Sales
Map
Source: Bright MLS
MLS Number: PABU2062682
APN: 07-012-008-052
- 137 Buttercup Blvd
- 144 Buttercup Blvd
- 1 Mill Creek Dr
- 503 Starflower St
- 0 Tradesville Dr Unit PABU2083226
- 0 Tradesville Dr Unit PABU2083224
- 0 Tradesville Dr Unit PABU2083222
- 0 Tradesville Dr Unit PABU2082812
- 50 Tradesville Dr
- 000000000 Tradesville Dr
- 23 Mill Creek Dr
- 31 Tradesville Dr
- 29 Tradesville Dr
- 31 Mill Creek Dr
- 26 Mill Creek Dr
- 2 Neshaminy Creek Ct
- 3 Neshaminy Creek Ct
- 4 Neshaminy Creek Ct
- 55 Mill Creek Dr
- 3159 Bristol Rd
