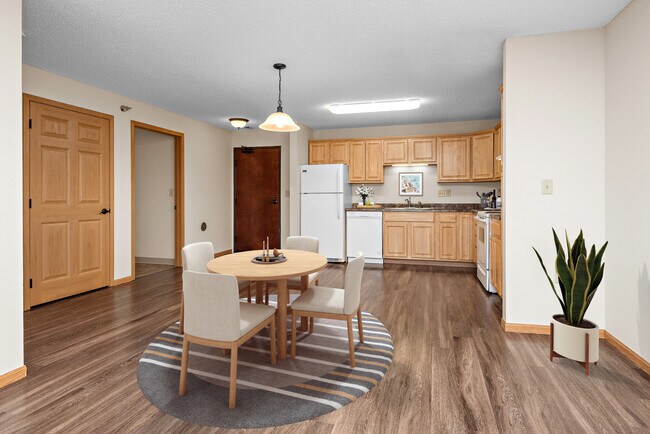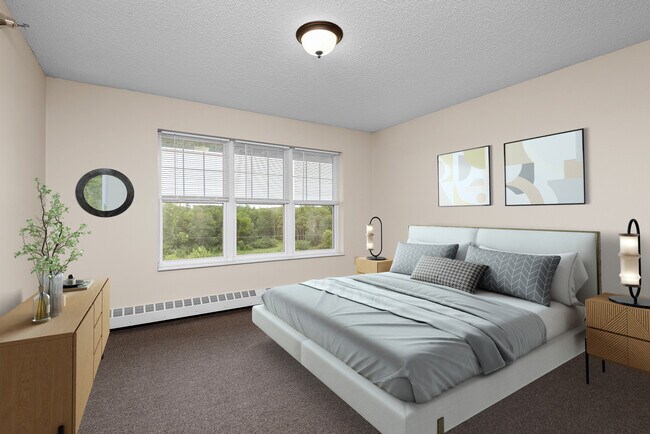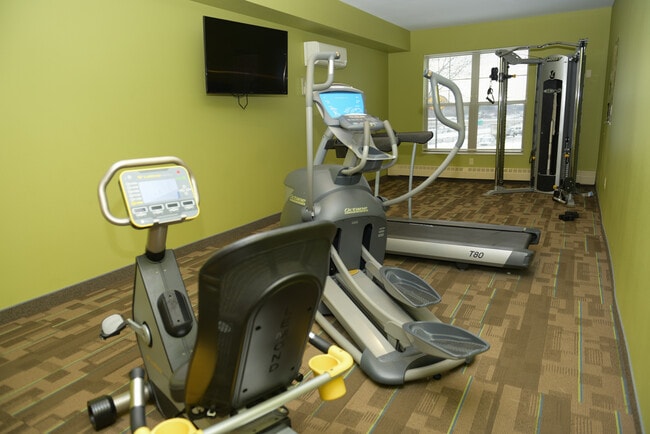About The Ridge Apartments
The beautiful one, two and three bedroom homes each feature an open floorplan with the living room, dining room and kitchen all flowing into one another. Nine foot ceilings and oversized windows are also standard throughout to further enhance the open feeling. Spacious bedrooms and closets, a laundry area in each home, a full kitchen appliance package with islands in 2 and 3 bedrooms, and an underground parking space complete the homes features. Many homes also have spectacular views of Downtown Minneapolis.
Perfectly situated in a bustling Minnetonka location with lots to do just minutes from home, The Ridge offers convenience second to none. The community is on the bus line and is a short walk to the Plymouth Road Park & Ride. It is also very conveniently located just minutes from 394, 494 or Highway 55 so getting around easily is not a concern. What could be more convenient than having Ridgedale Mall and all that it offers just a short distance away? Numerous restaurants, the Ridgedale Library and many other conveniences are also at your doorstep.

Pricing and Floor Plans
The total monthly price shown includes only the required fees. Additional fees may still apply to your rent. Use the rental calculator to estimate all potential associated costs.
3 Bedrooms
Three Bedroom
$2,300 per month plus fees
3 Beds, 2 Baths, 1,465 Sq Ft
/assets/images/102/property-no-image-available.png
| Unit | Price | Sq Ft | Availability |
|---|---|---|---|
| 208 | $2,300 | 1,465 | Now |
Fees and Policies
The fees below are based on community-supplied data and may exclude additional fees and utilities. Use the Rent Estimate Calculator to determine your monthly and one-time costs based on your requirements.
One-Time Basics
Parking
Pets
Personal Add-Ons
Property Fee Disclaimer: Standard Security Deposit subject to change based on screening results; total security deposit(s) will not exceed any legal maximum. Resident may be responsible for maintaining insurance pursuant to the Lease. Some fees may not apply to apartment homes subject to an affordable program. Resident is responsible for damages that exceed ordinary wear and tear. Some items may be taxed under applicable law. This form does not modify the lease. Additional fees may apply in specific situations as detailed in the application and/or lease agreement, which can be requested prior to the application process. All fees are subject to the terms of the application and/or lease. Residents may be responsible for activating and maintaining utility services, including but not limited to electricity, water, gas, and internet, as specified in the lease agreement.
Map
- 301 Plymouth Rd
- 413 Sunnyvale Ln
- 12700 Sherwood Place Unit 102
- 1517 Fairfield Rd S
- 1989 Dwight Ln
- 12619 Sherwood Place Unit C106
- 11811 Ridgemount Ave W
- 725 Fairfield Cir Unit 44
- 2260 Sherwood Ct
- 285 Wedgewood Ln N
- 12634 Hilloway Rd W
- 1929 Oakland Rd
- 205 Deerwood Ln N
- 1140X Timberline Rd
- 525 Sycamore Ln N
- 2xx Deerwood Ln N
- 11625 Live Oak Dr
- 11405 Timberline Rd
- 588 Willoughby Way W Unit 414
- 13810 Sunset Trail
- 12300 Marion Ln W
- 1700 Plymouth Rd
- 12610 Ridgedale Dr
- 12610 Ridgedale Dr Unit 103
- 12501 Ridgedale Dr
- 11816 Wayzata Blvd
- 2200 Plymouth Rd
- 11367 Fairfield Rd
- 1937 Oakland Rd
- 501 Carlson Pkwy
- 11708 Hwy 55
- 300 Carlson Pkwy
- 2890 Ella Ln
- 2346 Linner Rd
- 1020 W Medicine Lake Dr
- 1508 Clare Ln
- 35 Nathan Ln N Unit 109
- 35 Nathan Ln N Unit 203
- 301 Shelard Pkwy
- 11050 Cedar Hills Blvd






