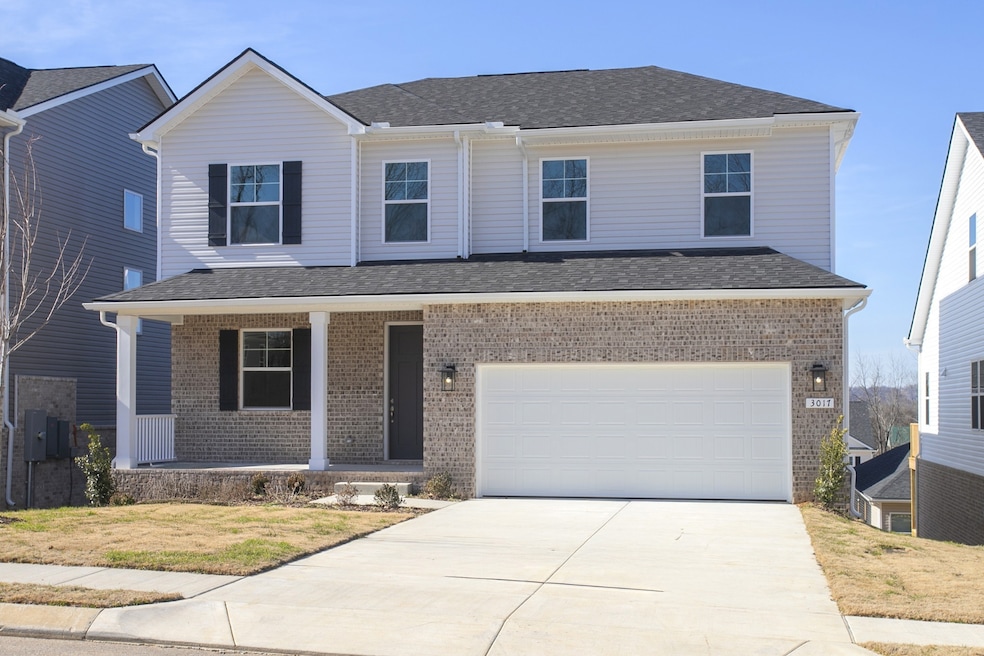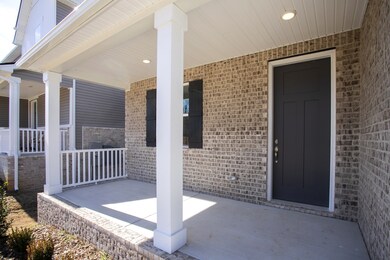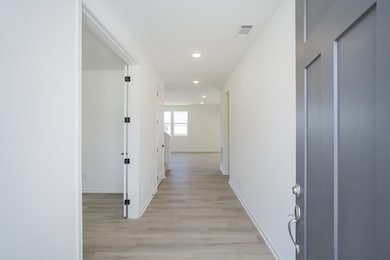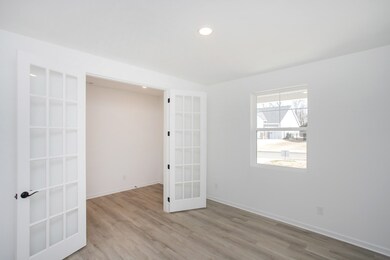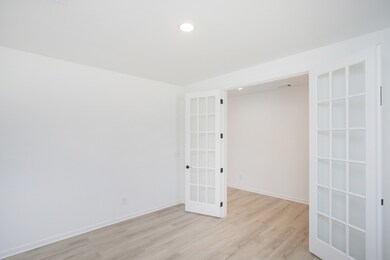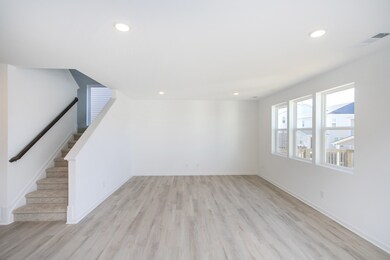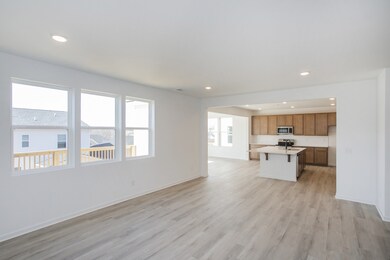
3017 Fernwood Ln Columbia, TN 38401
Highlights
- Colonial Architecture
- Deck
- In-Law or Guest Suite
- ENERGY STAR Certified Homes
- 2 Car Attached Garage
- Walk-In Closet
About This Home
As of July 2025PRICE IMPROVEMENT OF $80,538! FULLY FINISHED WALKOUT BASEMENT! **Now offering ULTRA-competitive, below-market interest rates. This exclusive financing opportunity can enhance your purchasing power and secure you the most favorable monthly payment. Contact us today to learn more!** All appliances (except washer and dryer) and blinds INCLUDED! Special financing available on this Fully Finished Walkout BASEMENT "Hemingway"! Explore this inspired "Hemingway" home, including: a welcoming covered porch; a versatile flex room; a spacious great room boasting an electric fireplace; a gourmet kitchen offering a walk-in pantry, a double oven and a center island; a charming sunroom; an airy loft; a lavish primary suite showcasing additional windows, a generous walk-in closet and a private bath; a convenient laundry and a 2-car garage. Finished basement includes extra bedroom, full bath, family room, covered walkout patio, and a generous amount of storage space. Interior features have been selected with our professional designer. This could be your dream home!
Last Agent to Sell the Property
Richmond American Homes of Tennessee Inc Brokerage Phone: 6155041569 License #375788 Listed on: 04/09/2025
Home Details
Home Type
- Single Family
Est. Annual Taxes
- $4,000
Year Built
- Built in 2024
Lot Details
- 5,227 Sq Ft Lot
- Sloped Lot
HOA Fees
- $35 Monthly HOA Fees
Parking
- 2 Car Attached Garage
- Driveway
Home Design
- Colonial Architecture
- Brick Exterior Construction
- Asphalt Roof
- Vinyl Siding
Interior Spaces
- Property has 3 Levels
- Interior Storage Closet
- Finished Basement
Kitchen
- Microwave
- Freezer
- Dishwasher
- ENERGY STAR Qualified Appliances
- Disposal
Flooring
- Carpet
- Laminate
- Tile
Bedrooms and Bathrooms
- 5 Bedrooms
- Walk-In Closet
- In-Law or Guest Suite
Home Security
- Smart Thermostat
- Fire and Smoke Detector
Eco-Friendly Details
- ENERGY STAR Certified Homes
- No or Low VOC Paint or Finish
Outdoor Features
- Deck
Schools
- Spring Hill Elementary School
- Spring Hill Middle School
- Spring Hill High School
Utilities
- Cooling Available
- Heat Pump System
- Underground Utilities
Listing and Financial Details
- Tax Lot 119
Community Details
Overview
- $300 One-Time Secondary Association Fee
- The Ridge At Carter's Station Subdivision
Recreation
- Trails
Similar Homes in Columbia, TN
Home Values in the Area
Average Home Value in this Area
Property History
| Date | Event | Price | Change | Sq Ft Price |
|---|---|---|---|---|
| 07/08/2025 07/08/25 | Sold | $559,988 | 0.0% | $153 / Sq Ft |
| 06/08/2025 06/08/25 | Pending | -- | -- | -- |
| 05/29/2025 05/29/25 | For Sale | $559,988 | -16.9% | $153 / Sq Ft |
| 05/02/2025 05/02/25 | Pending | -- | -- | -- |
| 04/09/2025 04/09/25 | For Sale | $674,026 | -- | $184 / Sq Ft |
Tax History Compared to Growth
Agents Affiliated with this Home
-
Jonathan Holt

Seller's Agent in 2025
Jonathan Holt
Richmond American Homes of Tennessee Inc
(256) 699-0599
31 in this area
31 Total Sales
-
Natalie Harper

Buyer's Agent in 2025
Natalie Harper
Crye-Leike
(615) 364-9378
18 in this area
149 Total Sales
Map
Source: Realtracs
MLS Number: 2815631
- 2907 Windstone Trail
- 2905 Windstone Trail
- 2901 Windstone Trail
- 3044 Fernwood Ln
- 3027 Fernwood Ln
- 2903 Windstone Trail
- 2903 Windstone Trail
- 2337 Williamsport Landing
- 2821 Belle Meade Place
- 2808 Belle Meade Place
- 1534 Richmond Rd
- 3293 Barrel Oak Pass
- 3286 Barrel Oak Pass
- 3292 Barrel Oak Pass
- 1825 Wendy Blvd
- 3264 Hearth Hollow Rd
- 1808 Luke Ct
- 3294 Barrel Oak Pass
- 3827 Cobbler Ct
- 3826 Cobbler Ct
