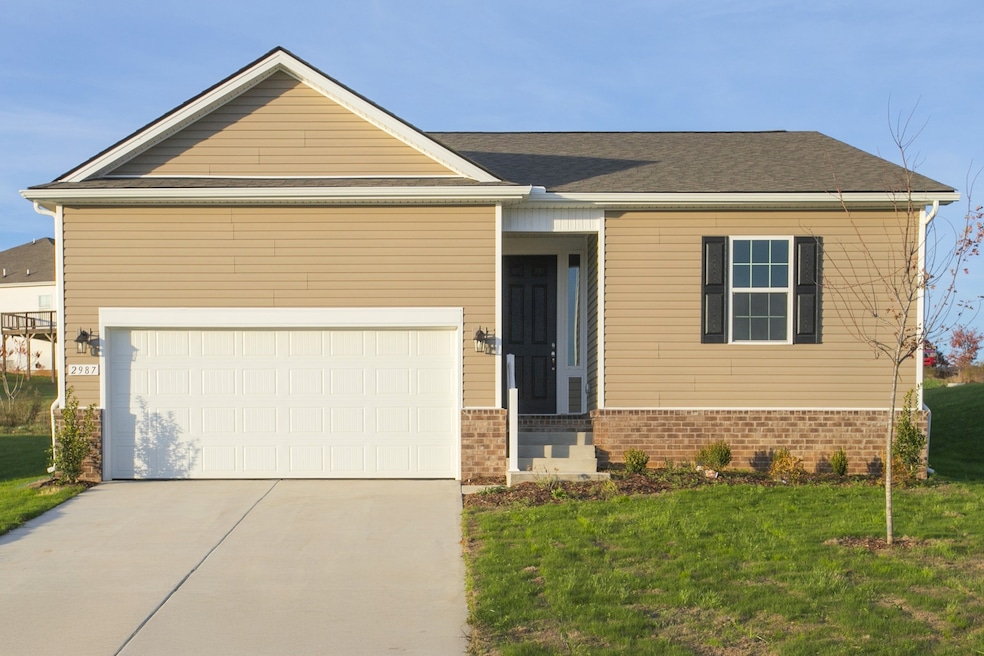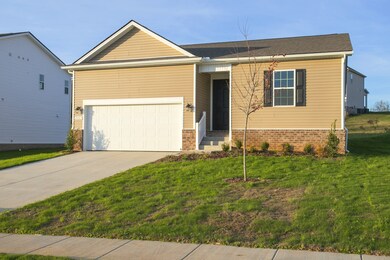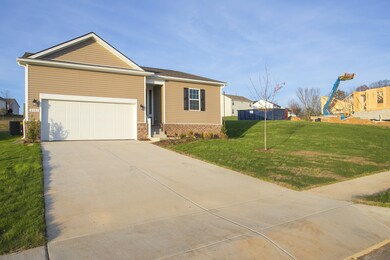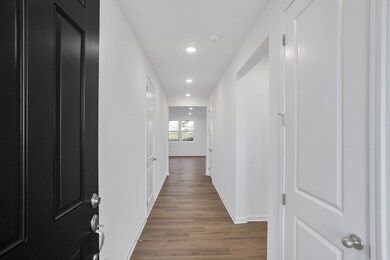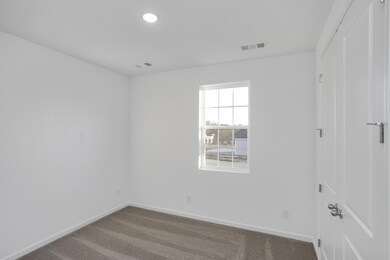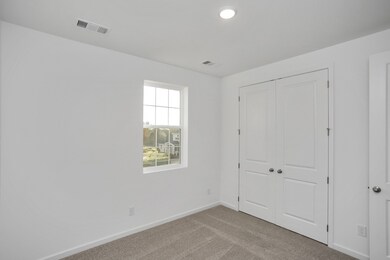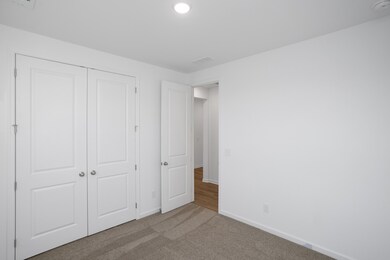
2987 Windstone Trail Columbia, TN 38401
Highlights
- ENERGY STAR Certified Homes
- <<doubleOvenToken>>
- Walk-In Closet
- Great Room
- 2 Car Attached Garage
- Cooling Available
About This Home
As of February 2025PRICE IMPROVEMENT OF $40,528! Up to 2% of sales price to be used towards rate buydowns, closing costs or appliance/blinds package! The "Noble" is a charming ranch-style home, you'll find an amazing SUNROOM off your gorgeous kitchen with large island that includes beautiful white cabinets and quartz countertops. Two main level bedrooms with shared bath plus Primary Bedroom with upgraded Master Bath, double sinks and generous walk in closet. Pictures are examples. Interest rate as low as 4.5% available!
Last Agent to Sell the Property
Richmond American Homes of Tennessee Inc Brokerage Phone: 6293660400 License #375788 Listed on: 01/02/2025
Co-Listed By
Richmond American Homes of Tennessee Inc Brokerage Phone: 6293660400 License #330236
Home Details
Home Type
- Single Family
Est. Annual Taxes
- $3,000
Year Built
- Built in 2024
Lot Details
- 5,663 Sq Ft Lot
- Level Lot
HOA Fees
- $35 Monthly HOA Fees
Parking
- 2 Car Attached Garage
- Garage Door Opener
- Driveway
Home Design
- Brick Exterior Construction
- Slab Foundation
- Asphalt Roof
- Vinyl Siding
Interior Spaces
- 1,481 Sq Ft Home
- Property has 1 Level
- <<energyStarQualifiedWindowsToken>>
- Great Room
- Combination Dining and Living Room
- Storage
- Fire and Smoke Detector
Kitchen
- <<doubleOvenToken>>
- <<microwave>>
- Dishwasher
- Disposal
Flooring
- Carpet
- Vinyl
Bedrooms and Bathrooms
- 3 Main Level Bedrooms
- Walk-In Closet
- 2 Full Bathrooms
Eco-Friendly Details
- ENERGY STAR Certified Homes
Schools
- Spring Hill Elementary School
- Spring Hill Middle School
- Spring Hill High School
Utilities
- Cooling Available
- Central Heating
Listing and Financial Details
- Tax Lot 36
Community Details
Overview
- $250 One-Time Secondary Association Fee
- Association fees include ground maintenance
- The Ridge At Carter's Station Subdivision
Recreation
- Trails
Similar Homes in Columbia, TN
Home Values in the Area
Average Home Value in this Area
Property History
| Date | Event | Price | Change | Sq Ft Price |
|---|---|---|---|---|
| 02/25/2025 02/25/25 | Sold | $399,000 | -0.2% | $269 / Sq Ft |
| 01/12/2025 01/12/25 | Pending | -- | -- | -- |
| 01/02/2025 01/02/25 | For Sale | $399,998 | -- | $270 / Sq Ft |
Tax History Compared to Growth
Agents Affiliated with this Home
-
Jonathan Holt

Seller's Agent in 2025
Jonathan Holt
Richmond American Homes of Tennessee Inc
(256) 699-0599
31 in this area
31 Total Sales
-
Carrie Calvert

Seller Co-Listing Agent in 2025
Carrie Calvert
Richmond American Homes of Tennessee Inc
(214) 727-2313
30 in this area
254 Total Sales
-
Gabrielle Grooters
G
Buyer's Agent in 2025
Gabrielle Grooters
Keller Williams Realty
(615) 302-4242
2 in this area
7 Total Sales
Map
Source: Realtracs
MLS Number: 2773626
- 3044 Fernwood Ln
- 3027 Fernwood Ln
- 2903 Windstone Trail
- 2903 Windstone Trail
- 2901 Windstone Trail
- 2907 Windstone Trail
- 2905 Windstone Trail
- 2991 Timewinder Way
- 2821 Belle Meade Place
- 2629 Conti Dr
- 2337 Williamsport Landing
- 2438 Duxbury Dr
- 3304 Tucker Trace
- 2617 Conti Dr
- 2808 Belle Meade Place
- 2454 Arden Village Dr
- 2441 Duxbury Dr
- 2430 Duxbury Dr
- 2438 Arden Village Dr
- 3293 Barrel Oak Pass
