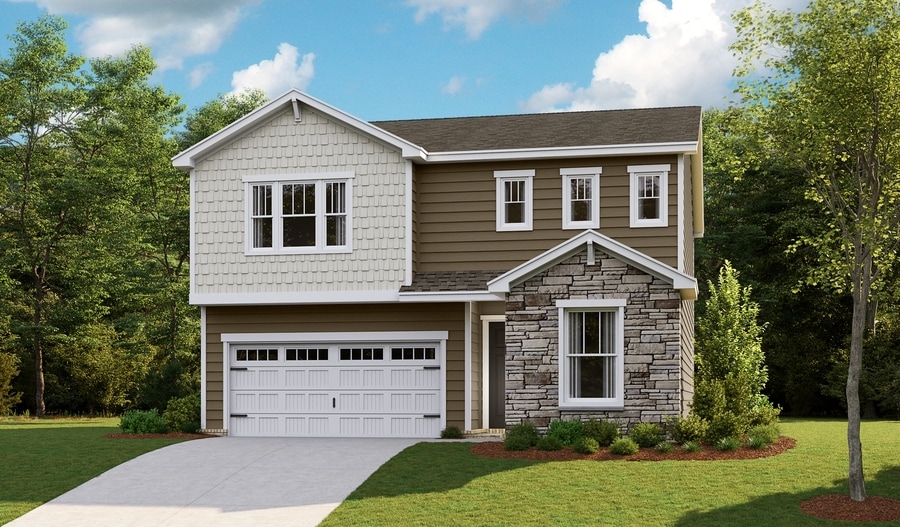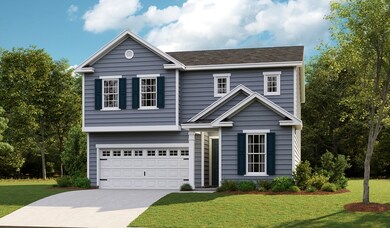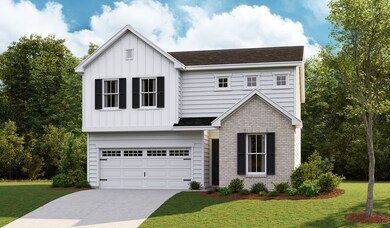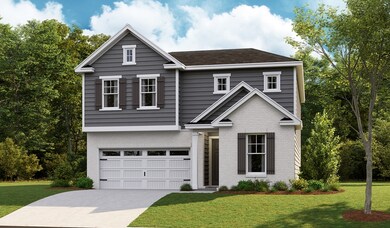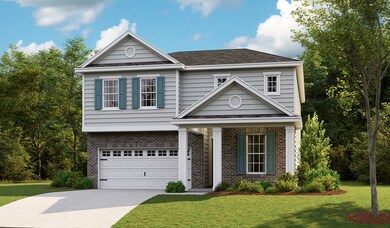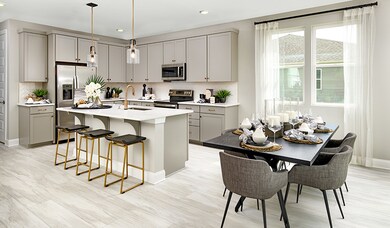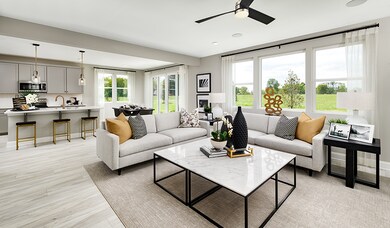
Moonstone Columbia, TN 38401
Estimated payment $3,075/month
5
Beds
3
Baths
2,660
Sq Ft
$177
Price per Sq Ft
About This Home
Spacious and accommodating, the two-story Moonstone features an open-concept main floor and four charming bedrooms upstairs. This home will be built with either a study with a powder room or an extra bedroom with full bath. Toward the back of the home, a great room flows into an inviting kitchen with a center island, walk-in pantry and adjacent dining room. Upstairs, a sprawling primary suite includes an attached bath and walk-in closet. The second floor will be built with either a loft or an extra bedroom. Other features may include a covered patio.
Home Details
Home Type
- Single Family
Parking
- 2 Car Garage
Home Design
- New Construction
- Ready To Build Floorplan
- Moonstone Plan
Interior Spaces
- 2,660 Sq Ft Home
- 2-Story Property
Bedrooms and Bathrooms
- 5 Bedrooms
- 3 Full Bathrooms
Community Details
Overview
- Actively Selling
- Built by Richmond American Homes
- The Ridge At Carter's Station Subdivision
Sales Office
- 2903 Windstone Trail
- Columbia, TN 38401
- 615-270-7070
- Builder Spec Website
Office Hours
- Mon - Thur. 10 am - 6 pm, Fri. 1 pm - 6 pm, Sat. 10 am - 6 pm, Sun. 12 pm - 6 pm
Map
Create a Home Valuation Report for This Property
The Home Valuation Report is an in-depth analysis detailing your home's value as well as a comparison with similar homes in the area
Home Values in the Area
Average Home Value in this Area
Property History
| Date | Event | Price | Change | Sq Ft Price |
|---|---|---|---|---|
| 05/06/2025 05/06/25 | Price Changed | $469,988 | -1.1% | $177 / Sq Ft |
| 03/25/2025 03/25/25 | For Sale | $474,988 | -- | $179 / Sq Ft |
Similar Homes in Columbia, TN
Nearby Homes
- 3048 Fernwood Ln
- 3044 Fernwood Ln
- 3208 Barrel Oak Pass
- 3027 Fernwood Ln
- 3019 Fernwood Ln
- 2903 Windstone Trail
- 2903 Windstone Trail
- 2903 Windstone Trail
- 3025 Fernwood Dr
- 2903 Windstone Trail
- 2903 Windstone Trail
- 2977 Windstone Trail
- 2909 Windstone Trail
- 2907 Windstone Trail
- 3017 Fernwood Ln
- 3021 Fernwood Ln
- 3025 Fernwood Ln
- 2987 Timewinder Way
- 2991 Timewinder Way
- 3008 Goodtown Trace
