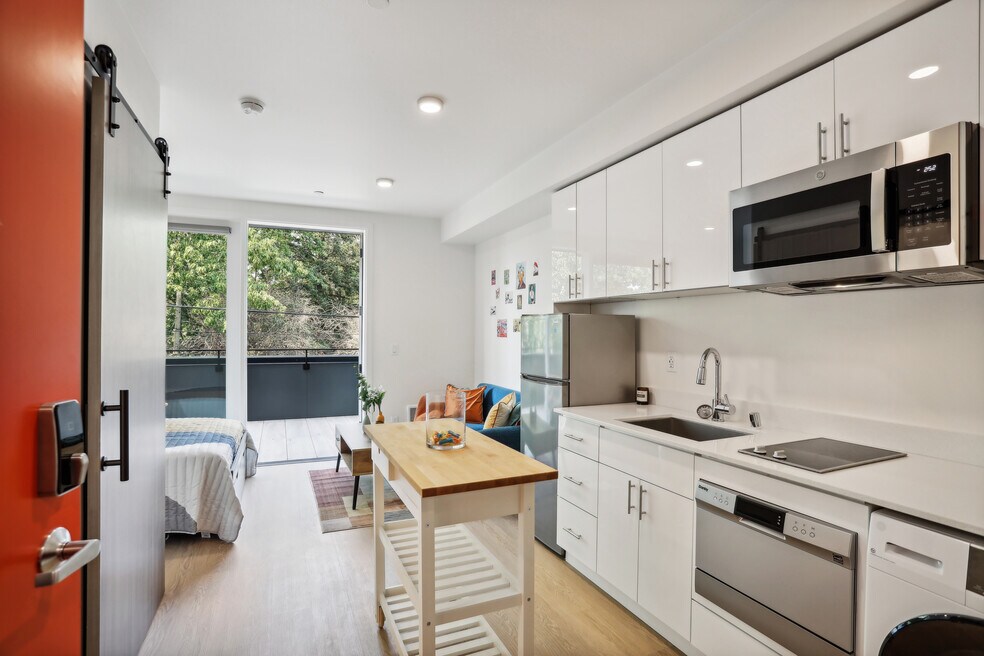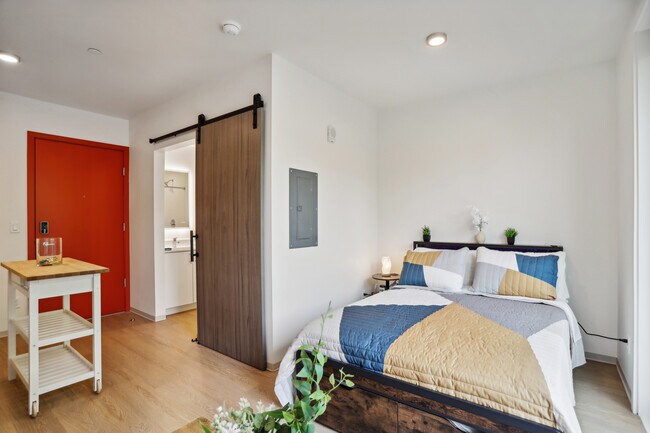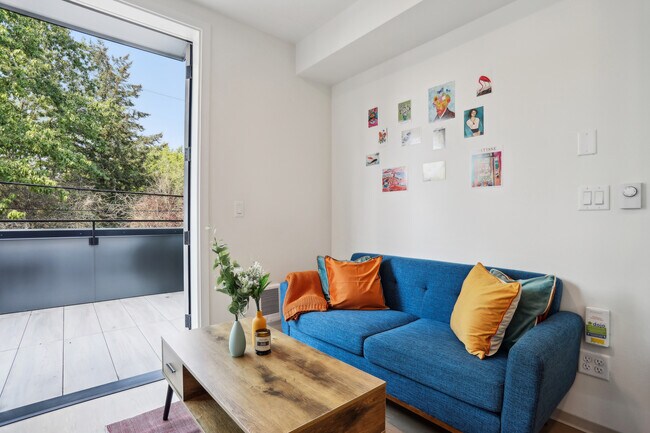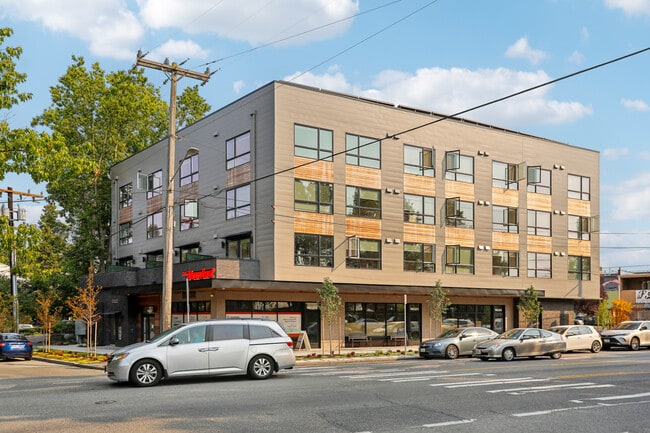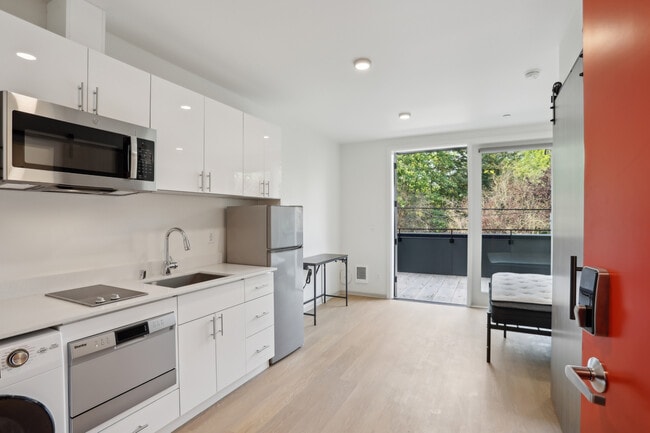About The Rocket
Welcome to The Rocket – Modern Living in Wallingford
Your gateway to modern living starts at The Rocket, located in the heart of Wallingford with easy access to downtown Seattle, the U-District, and major highways. Enjoy a friendly neighborhood vibe while staying connected to everything the city has to offer.
Each unit at The Rocket features:
- Furnished options available for a hassle-free move-in
- In-unit laundry for ultimate convenience
- Fully equipped kitchen for home-cooked meals
- AC ports to keep you comfortable year-round
The building offers thoughtfully designed amenities, including:
- Bike storage room for cycling enthusiasts
- Rooftop deck with stunning views
- Pet run area to keep your furry friends happy
- Telescope for stargazing—perfect for explorers and dreamers
At The Rocket, convenience meets discovery—find your perfect home in Seattle today!

Pricing and Floor Plans
Studio
Studio - 296 sqft
$1,399
Studio, 1 Bath, 296 Sq Ft
$1,000 deposit
https://imagescdn.homes.com/i2/q7eY6gYrV-Y6FMtVDF4BkY8GE7xwcXsbQE7AptdS_AM/116/the-rocket-seattle-wa-4.jpg?p=1
| Unit | Price | Sq Ft | Availability |
|---|---|---|---|
| 404 | $1,399 | 296 | Feb 6 |
Studio - 358 sqft
$1,399 - $1,449
Studio, 1 Bath, 358 Sq Ft
$1,000 deposit
https://imagescdn.homes.com/i2/FUXRVHHAmC3iNokfZf8w01vZ-c5rfzhrGpeOF8jP5E0/116/the-rocket-seattle-wa.jpg?p=1
| Unit | Price | Sq Ft | Availability |
|---|---|---|---|
| 210 | $1,399 | 358 | Now |
| 410 | $1,449 | 358 | Feb 3 |
Studio - 359 sqft
$1,399
Studio, 1 Bath, 359 Sq Ft
$1,000 deposit
/assets/images/102/property-no-image-available.png
| Unit | Price | Sq Ft | Availability |
|---|---|---|---|
| 215 | $1,399 | 359 | Feb 10 |
Studio - 338 sqft
$1,499
Studio, 1 Bath, 338 Sq Ft
$1,000 deposit
https://imagescdn.homes.com/i2/jOedrlc_FJycDjFqephRvNHkFC0byWDtsOMq9Nmi4j8/116/the-rocket-seattle-wa-2.jpg?p=1
| Unit | Price | Sq Ft | Availability |
|---|---|---|---|
| 405 | $1,499 | 338 | Now |
Studio - 302 sqft
$1,599
Studio, 1 Bath, 302 Sq Ft
$1,000 deposit
https://imagescdn.homes.com/i2/nUVbPbCTmEIcajXjOK6188MnkH5bJYn0O3luEtWf9C8/116/the-rocket-seattle-wa-3.jpg?p=1
| Unit | Price | Sq Ft | Availability |
|---|---|---|---|
| 102 | $1,599 | 302 | Now |
Studio - 350 sqft
$1,599
Studio, 1 Bath, 350 Sq Ft
$1,000 deposit
https://imagescdn.homes.com/i2/VTwa2gqmPUwG_Y19GUN-6OiHShm7XZ9wKByPd0UN3aA/116/the-rocket-seattle-wa-6.jpg?p=1
| Unit | Price | Sq Ft | Availability |
|---|---|---|---|
| 401 | $1,599 | 350 | Mar 10 |
Fees and Policies
The fees below are based on community-supplied data and may exclude additional fees and utilities. Use the Rent Estimate Calculator to determine your monthly and one-time costs based on your requirements.
One-Time Basics
Pets
Property Fee Disclaimer: Standard Security Deposit subject to change based on screening results; total security deposit(s) will not exceed any legal maximum. Resident may be responsible for maintaining insurance pursuant to the Lease. Some fees may not apply to apartment homes subject to an affordable program. Resident is responsible for damages that exceed ordinary wear and tear. Some items may be taxed under applicable law. This form does not modify the lease. Additional fees may apply in specific situations as detailed in the application and/or lease agreement, which can be requested prior to the application process. All fees are subject to the terms of the application and/or lease. Residents may be responsible for activating and maintaining utility services, including but not limited to electricity, water, gas, and internet, as specified in the lease agreement.
Map
- 1412 N 47th St Unit B
- 1223 N 48th St
- 1416 N 47th St Unit B
- 1416 N 47th St Unit A
- 4758 Green Lake Way N
- 4464 Midvale Ave N
- 1203 D N Allen Place
- 1203 H N Allen Place
- 4418 Midvale Ave N
- 1704 B N 47th St
- 1420 N 50th St
- 4329 Woodland Park Ave N
- 4515 Burke Ave N
- 4219 Whitman Ave N Unit 2
- 4411 Meridian Ave N
- 4616 Meridian Ave N
- 4915 Linden Ave N
- 616 N 45th St Unit A
- 812 N 42nd St Unit 301
- 4026 Stone Way N Unit 501
- 4455 Interlake Ave N
- 4814 Interlake Ave N
- 4453-4455 Stone Way N
- 4300 Aurora Ave N
- 4106 N Stone Way
- 4250 Aurora Ave N
- 4516 Meridian Ave N
- 4220 Aurora Ave N
- 4111 Stone Way N
- 4210 Aurora Ave N
- 4035 Stone Way N
- 5116 Meridian Ave N Unit 1/2
- 3860 Bridge Way N
- 3801 Stone Way N
- 3825 Bridge Way N
- 909 N 39th St
- 3837 Aurora Ave N Unit 100
- 3800 Aurora Ave N
- 3636 Stone Way N
- 3627 Stone Way N
