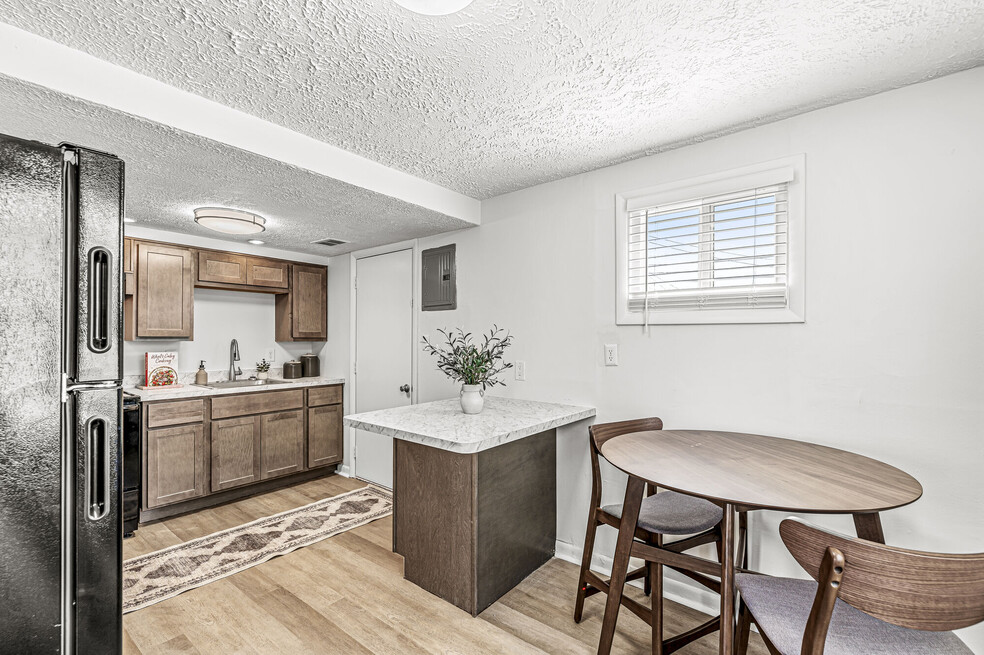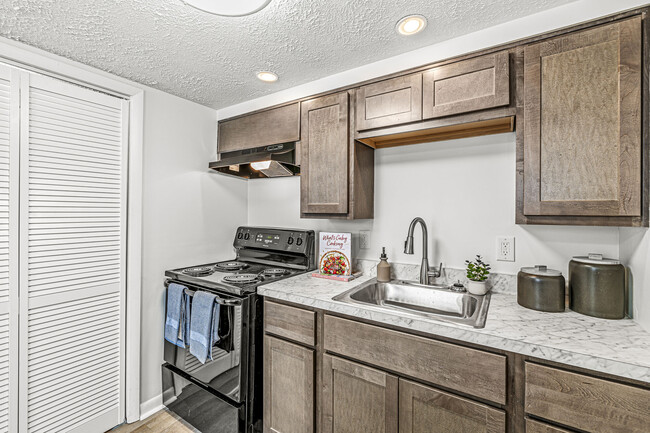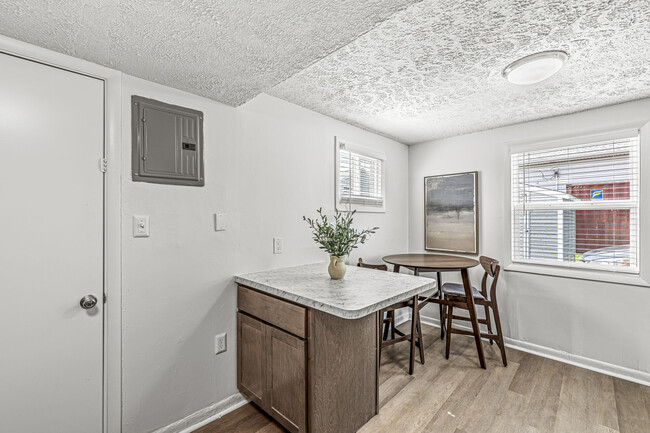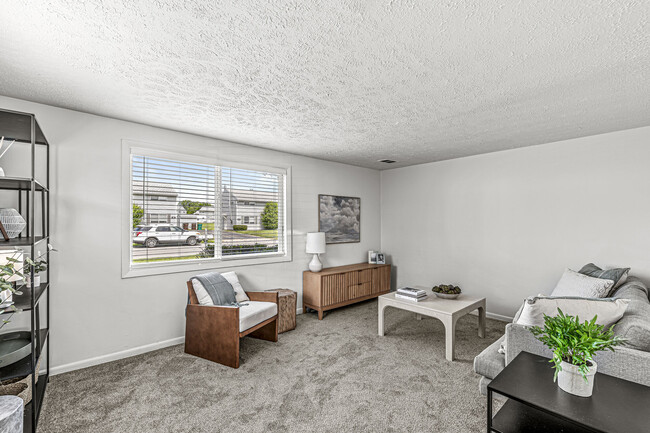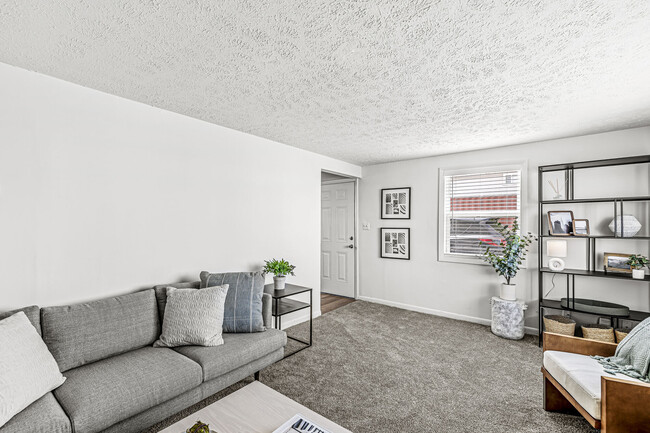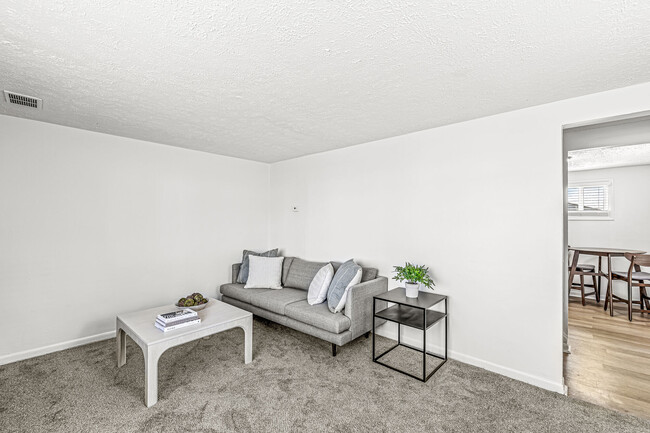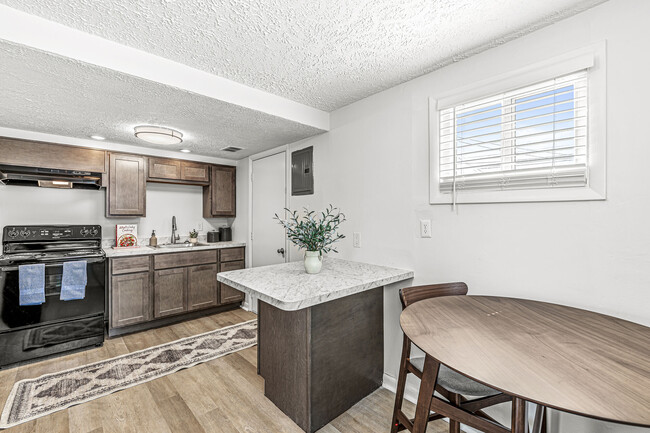About The Row Apartments
The Row Apartments in Franklin, Indiana offers spacious two- and three-bedroom townhome-style residences designed for private, low-maintenance living. Each home features a modern all-electric kitchen with a large breakfast island, in-unit washer and dryer, large closets, and a combination of plank and carpet flooring. With personal driveways and private front and back yards, residents enjoy the comfort and convenience of a single-family home without the upkeep. Located off US-31 near top-rated Franklin Community Schools, local parks, and downtown Franklin, The Row offers a quiet, residential setting with easy access to shopping, dining, and I-65. Professionally managed by The Ardizzone Group, The Row provides a peaceful neighborhood feel with responsive service and a focus on independent living.

Pricing and Floor Plans
2 Bedrooms
The Picket
$1,299
2 Beds, 1 Bath, 850 Sq Ft
$300 deposit
https://imagescdn.homes.com/i2/2qJiz41EHITNH4RTokQ7drljbYvQTs1w70hKaOLlvlo/116/the-row-apartments-franklin-in.png?p=1
| Unit | Price | Sq Ft | Availability |
|---|---|---|---|
| 1664C | $1,299 | 850 | Now |
| 1667C | $1,299 | 850 | Dec 19 |
| 1588L | $1,299 | 850 | Jan 24, 2026 |
3 Bedrooms
The Lattice
$1,474
3 Beds, 1 Bath, 1,000 Sq Ft
$300 deposit
https://imagescdn.homes.com/i2/jiMZ5_iW42u-tKiZQCObynhw9b0XrvBWQq8XLpUg18s/116/the-row-apartments-franklin-in-2.png?p=1
| Unit | Price | Sq Ft | Availability |
|---|---|---|---|
| 182S | $1,474 | 1,000 | Now |
| 1602F | $1,474 | 1,000 | Now |
Fees and Policies
The fees below are based on community-supplied data and may exclude additional fees and utilities. Use the Rent Estimate Calculator to determine your monthly and one-time costs based on your requirements.
One-Time Basics
Pets
Property Fee Disclaimer: Standard Security Deposit subject to change based on screening results; total security deposit(s) will not exceed any legal maximum. Resident may be responsible for maintaining insurance pursuant to the Lease. Some fees may not apply to apartment homes subject to an affordable program. Resident is responsible for damages that exceed ordinary wear and tear. Some items may be taxed under applicable law. This form does not modify the lease. Additional fees may apply in specific situations as detailed in the application and/or lease agreement, which can be requested prior to the application process. All fees are subject to the terms of the application and/or lease. Residents may be responsible for activating and maintaining utility services, including but not limited to electricity, water, gas, and internet, as specified in the lease agreement.
Map
- 1860 Churchill Rd
- 1450 Roberts Rd
- 1624 Roberts Rd
- 123 14th St
- 1804 Acorn Rd
- 1115 Cobra Dr
- 1134 Spring Meadow Ct
- 2087 Mach Ln
- 1849 Turning Leaf Dr
- 1338 Swan Dr
- 1942 Turning Leaf Dr
- 1181 Harvest Ridge Cir
- 751 Graham St
- 1213 Greenbriar Way
- 1278 Northcraft Ct
- 1283 Crabapple Rd
- 1664 Woodside Cir
- 1343 Crabapple Rd
- 351 Cincinnati St
- 698 Yandes St
- 1051 Taurus Ct
- 1541 Younce St
- 1050 Oak Leaf Rd
- 1800 Lakeside Dr
- 1153 Sunkiss Ct
- 1273 Greenbriar Way
- 301 W Adams St
- 448 W King St
- 1236 Saticoy Ct
- 2488 Woodfield Blvd
- 1212 N Aberdeen Dr
- 290 Hurricane St
- 150 S Main St
- 150 S Main St
- 150 S Main St
- 150 S Main St
- 150 S Main St
- 150 S Main St
- 150 S Main St
- 150 S Main St
