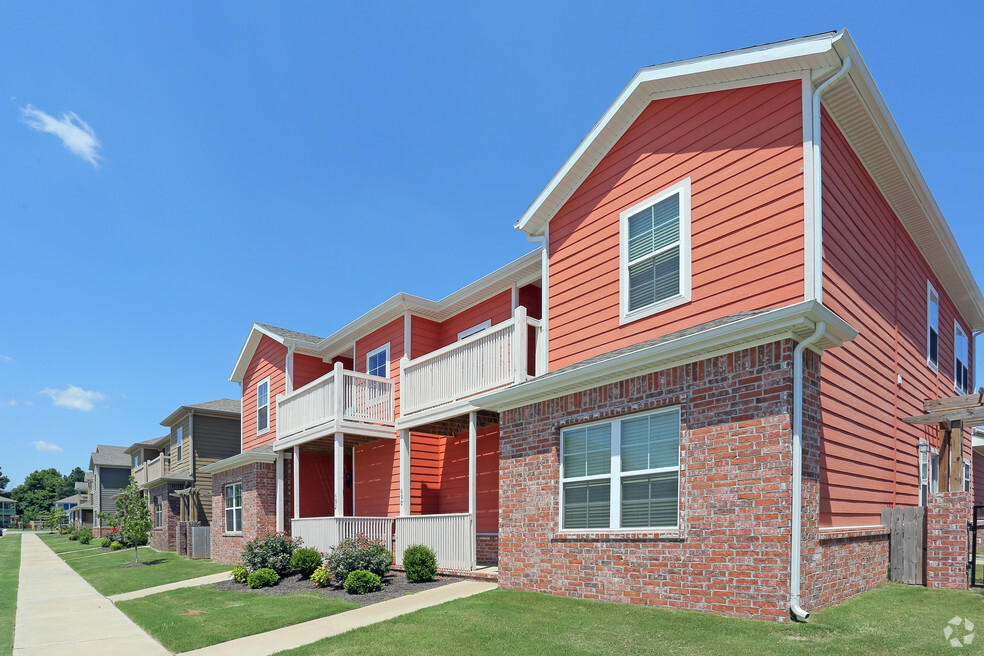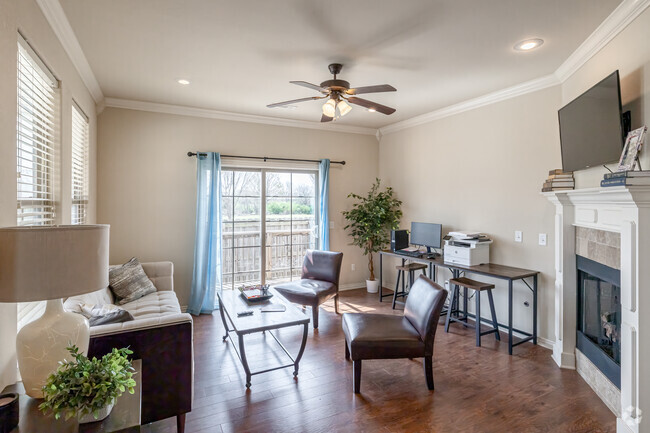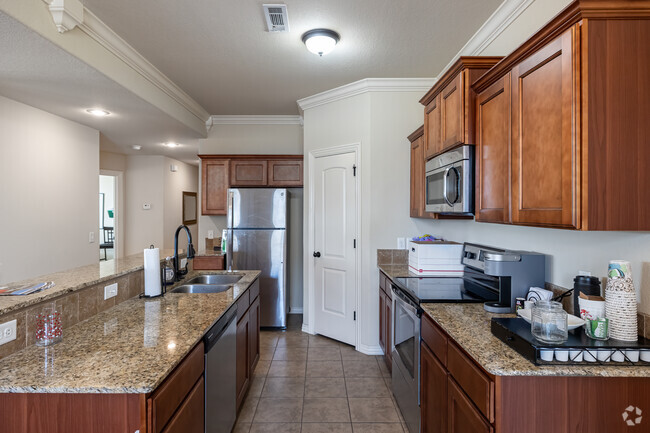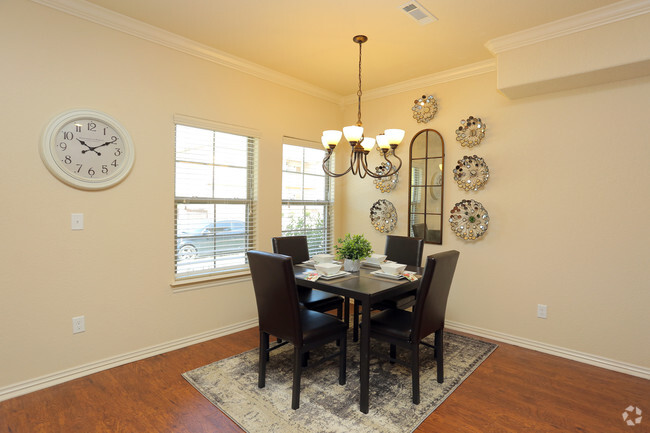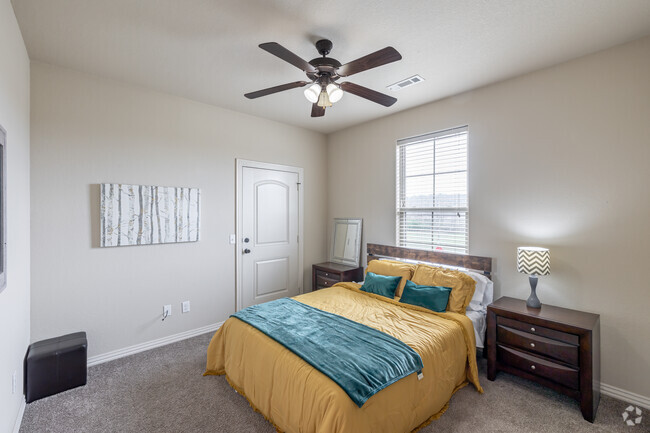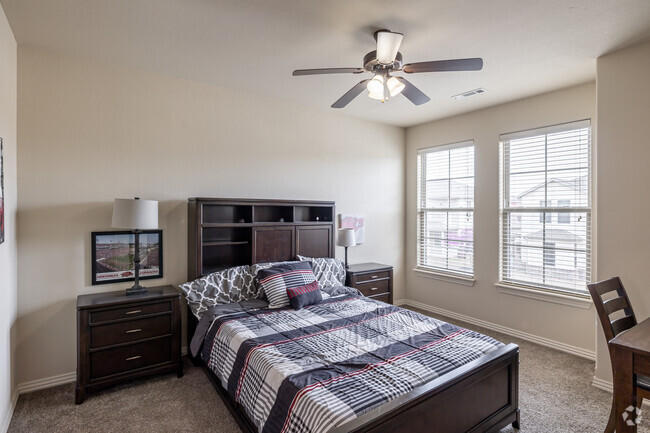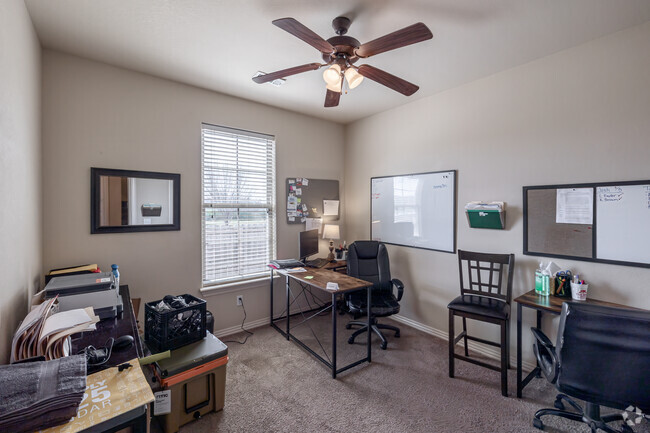About The Row @ Arkansas
We are now pre-leasing for Fall 2026! Move in date is August 14, 2026.
Welcome to The Row @ Arkansas—Fayetteville’s premier student living community designed for comfort, convenience, and connection. Our modern 4-bedroom, 3-bathroom townhomes offer nearly 2,000 square feet of thoughtfully designed space, featuring upscale finishes like granite countertops, hardwood floors, and stainless steel appliances. Each residence includes a private two-car garage, full-size washer and dryer, and private side yards with lawn care included.
Stay connected with complimentary high-speed internet and enjoy seamless access to campus with Razorback Transit stopping nearby. Residents also receive free access to the Boys & Girls Club across the street, providing additional recreational opportunities. Our pet-friendly community welcomes your furry friends with no additional pet rent.
We offer flexible leasing options, including individual leases and roommate matching, to suit your lifestyle. Our dedicated onsite management and 24/7 maintenance teams are here to ensure a hassle-free living experience.
Experience the perfect blend of luxury and convenience at The Row @ Arkansas—your ideal home away from home.

Pricing and Floor Plans
4 Bedrooms
Unfurnished rate - per bed
$680
4 Beds, 3 Baths, 1,974 Sq Ft
/assets/images/102/property-no-image-available.png
| Unit | Price | Sq Ft | Availability |
|---|---|---|---|
| -- | $680 | 1,974 | Soon |
Furnished rate - per bed
$785
4 Beds, 3 Baths, 1,974 Sq Ft
/assets/images/102/property-no-image-available.png
| Unit | Price | Sq Ft | Availability |
|---|---|---|---|
| -- | $785 | 1,974 | Soon |
Fees and Policies
The fees below are based on community-supplied data and may exclude additional fees and utilities.One-Time Basics
Pets
Storage
Property Fee Disclaimer: Standard Security Deposit subject to change based on screening results; total security deposit(s) will not exceed any legal maximum. Resident may be responsible for maintaining insurance pursuant to the Lease. Some fees may not apply to apartment homes subject to an affordable program. Resident is responsible for damages that exceed ordinary wear and tear. Some items may be taxed under applicable law. This form does not modify the lease. Additional fees may apply in specific situations as detailed in the application and/or lease agreement, which can be requested prior to the application process. All fees are subject to the terms of the application and/or lease. Residents may be responsible for activating and maintaining utility services, including but not limited to electricity, water, gas, and internet, as specified in the lease agreement.
Map
- 638 N Longfellow Ln
- 4294 W Huron Loop
- 4306 W Huron Loop
- 4270 W Huron Loop
- 4210 W Huron Loop
- 4414 W Huron Loop
- 4354 W Huron Loop
- 4174 W Huron Loop
- 754 N Wordsworth Ln
- 4150 W Huron Loop
- 756 N Wordsworth Ln
- 4366 W Huron Loop
- 4411 W Huron Loop
- 4126 W Huron Loop
- Capri Single Story Plan at The Courtyards at Owl Creek
- Promenade Two Story Plan at The Courtyards at Owl Creek
- Promenade Single Story Plan at The Courtyards at Owl Creek
- Portico Single Story Plan at The Courtyards at Owl Creek
- Capri Two Story Plan at The Courtyards at Owl Creek
- Portico Two Story Plan at The Courtyards at Owl Creek
- 537 N Keats Dr
- 571 N Keats Dr Unit ID1221891P
- 626 N Tennyson Ln
- 4198 W Bradstreet Ln
- 203 N Powderhorn Dr
- 4349 W Bell Flower Dr
- 4479 W Putting Green Dr Unit ID1221885P
- 899 N Rupple Rd
- 262 N Solitude Bend Unit ID1221800P
- 985 N Daisy Ln Unit 985 Daisy
- 257 N Solitude Bend Unit ID1221836P
- 4192 W Anthem Dr
- 525 N Salem Rd
- 3462 W Tuscan
- 393 N Ainsley Loop Unit ID1221838P
- 85 N Solitude Bend Unit ID1221856P
- 4511 W Wales Dr
- 4069 W Sardinia Way
- 4085 W Sardinia Way
- 4404 W Wedington Dr
