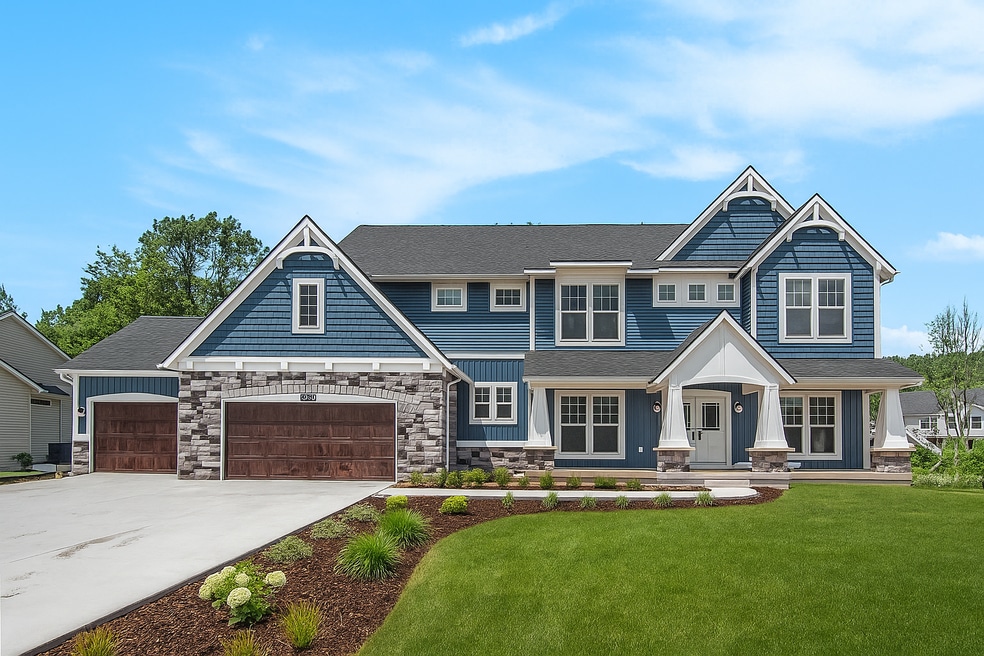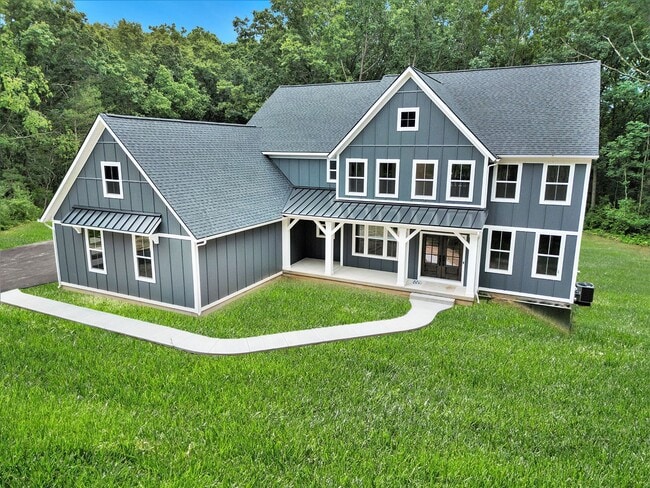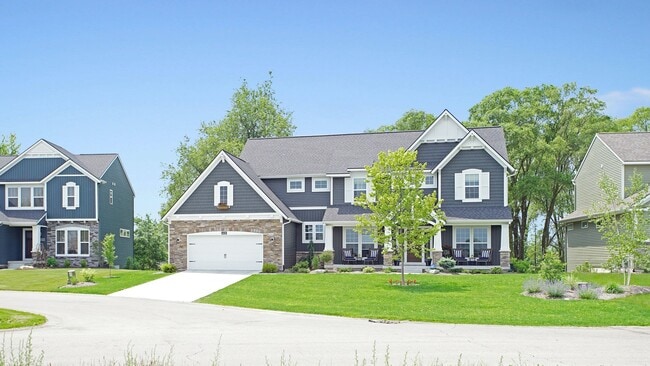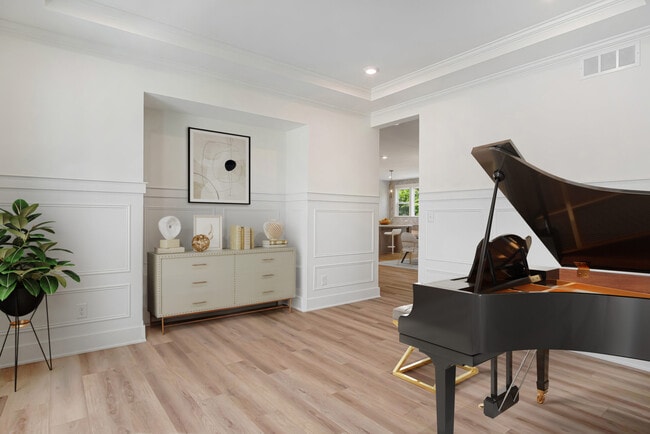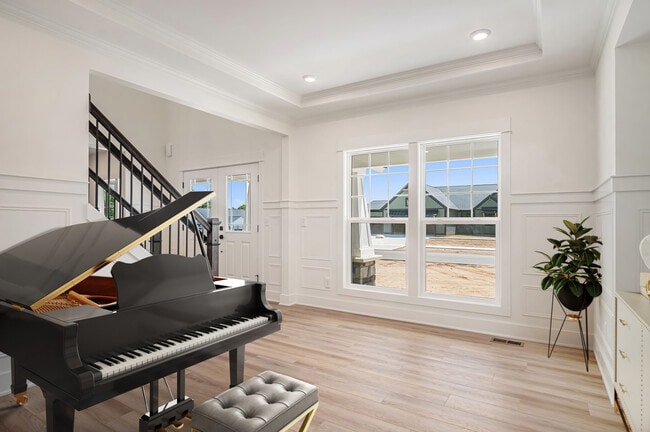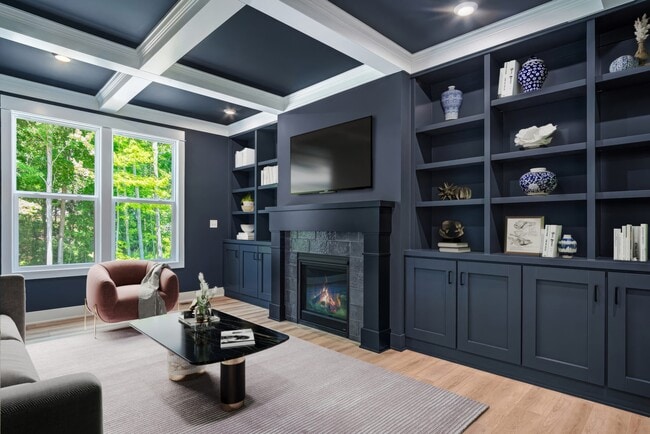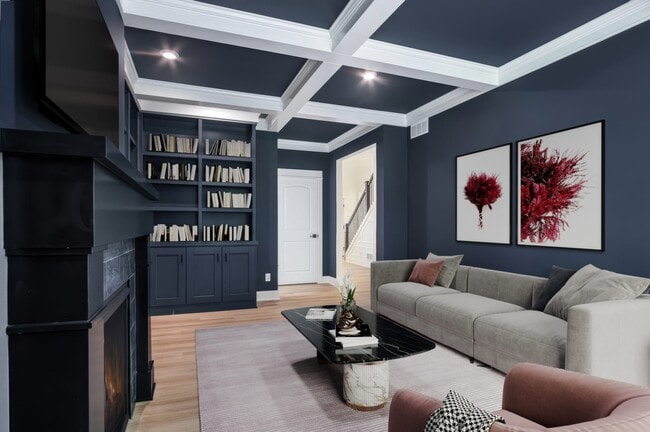
Estimated payment starting at $4,465/month
Highlights
- New Construction
- Primary Bedroom Suite
- High Ceiling
- Leon W. Hayes Middle School Rated A-
- Views Throughout Community
- Mud Room
About This Floor Plan
Buildable Home Plan – Photos Are Representational Welcome to the Rutherford, part of our Designer Series. The Rutherford features an elevated home style, expansive floor plan, and architectural flair. The Rutherford’s front porch leads into the two-story front foyer. The foyer is open to the formal dining room, with its stately tray ceiling, and the front parlor with optional French doors. The foyer leads past the large study and out into the great room with its two-story ceiling and elegant fireplace. The family room flows smoothly into the informal dining area and ample kitchen. The stairway in the Rutherford’s front foyer leads to the home’s upper level. The owner-suite incorporates the bedroom with optional tray ceiling, a generous walk-in closet, and a four-piece bathroom with double sink, step-in shower, and soaking tub. The upper level also has three more bedrooms with their own closet space, another full bathroom, and a conveniently located laundry room with optional folding counter and laundry sink. The Rutherford home plan also includes a lower level. Depending on your needs, the lower level can be left unfinished, or you can finish it to add additional space. Love this home? Please note that this is a ready-to-build home plan, which means that style, selections, and options are representational. You’ll be able to personalize this home to your liking, and your final price will depend on what options you choose!
Sales Office
| Monday - Friday |
Closed
|
| Saturday - Sunday |
12:00 PM - 3:00 PM
|
Home Details
Home Type
- Single Family
Parking
- 3 Car Attached Garage
- Front Facing Garage
Home Design
- New Construction
Interior Spaces
- 3,338 Sq Ft Home
- 2-Story Property
- High Ceiling
- Gas Fireplace
- Mud Room
- Living Room
- Dining Room
- Home Office
- Flex Room
- Unfinished Basement
- Basement Window Egress
Kitchen
- Breakfast Area or Nook
- Walk-In Pantry
- Kitchen Island
- Quartz Countertops
- Under Cabinet Lighting
- Disposal
Flooring
- Carpet
- Vinyl
Bedrooms and Bathrooms
- 4 Bedrooms
- Primary Bedroom Suite
- Walk-In Closet
- Powder Room
- Quartz Bathroom Countertops
- Dual Vanity Sinks in Primary Bathroom
- Soaking Tub
- Walk-in Shower
Laundry
- Laundry Room
- Laundry on main level
- Washer and Dryer Hookup
Outdoor Features
- Front Porch
Utilities
- Central Air
- Humidity Control
Community Details
- No Home Owners Association
- Views Throughout Community
- Pond in Community
Map
Other Plans in Wind Trace
About the Builder
- Wind Trace
- Village Place
- 7051 E Saginaw Hwy
- 7282 E Saginaw Hwy
- 1134 Peninsula Dr
- 1128 Peninsula Dr
- Lot 2 Laurelwood
- Lot 53 Doe Pass
- Lot 60 Doe Pass
- Lot 61 Doe Pass
- Lot 30 Doe Pass
- Lot 47 Doe Pass
- Lot 3 Andre Dr
- Lot 2 Andre Dr
- Lot 1 Andre Dr
- Fieldstone Farms - Fieldstone Farm
- 0 Lot C Willow
- 0 Lot B Willow
- 702 W Main St
- 855 W Jefferson St Unit 38
