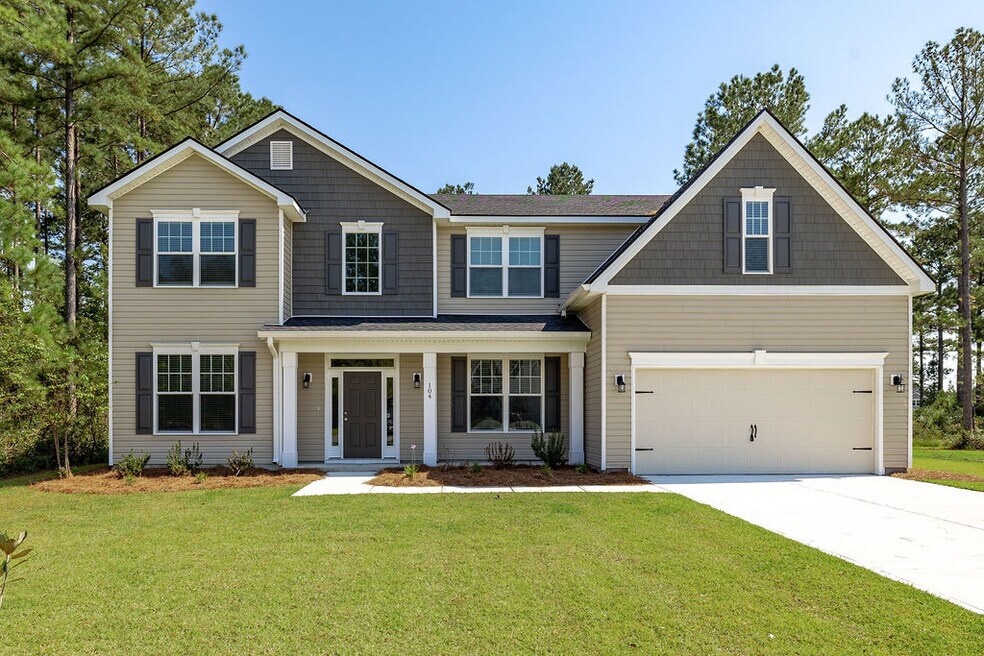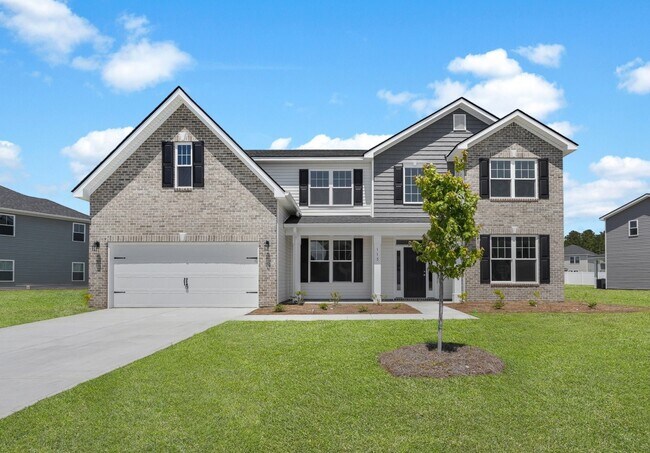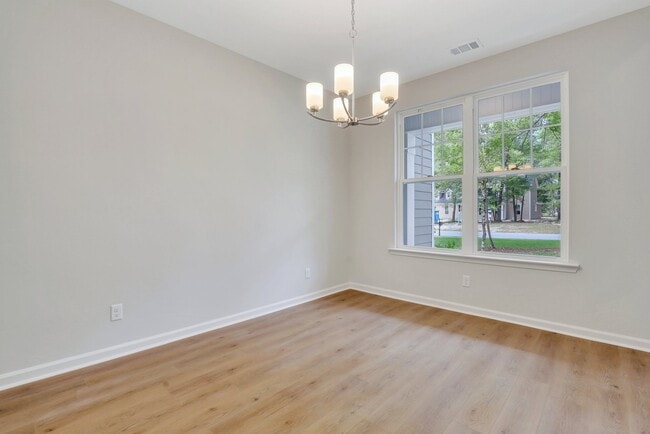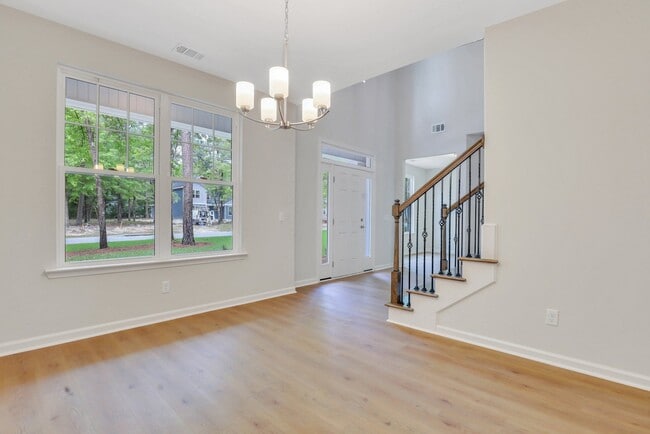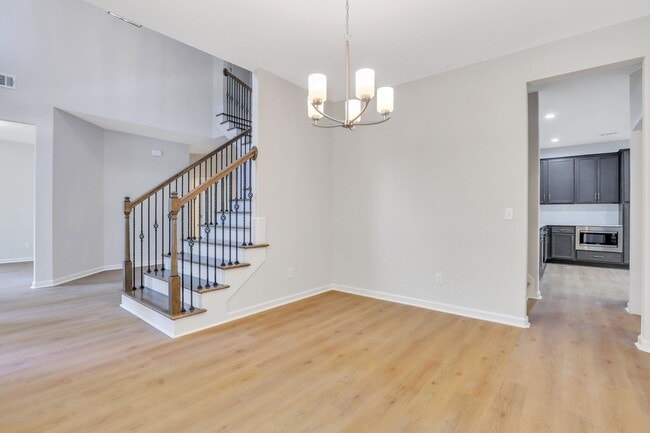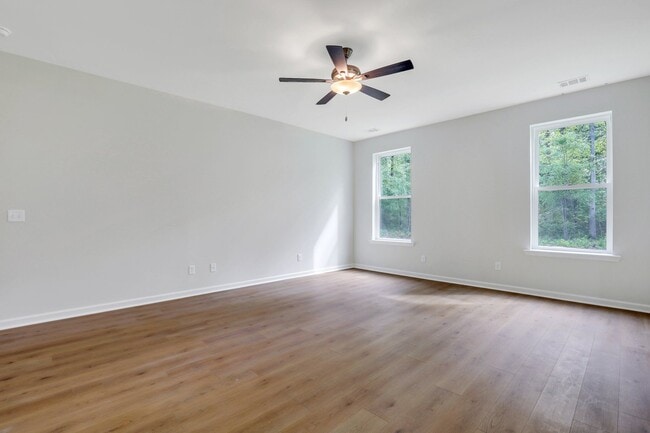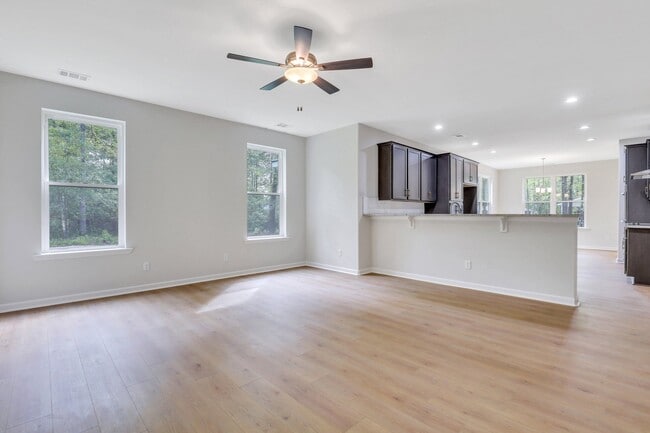
Brunswick, GA 31523
Estimated payment starting at $2,379/month
Highlights
- New Construction
- Gated Parking
- Mud Room
- Primary Bedroom Suite
- Great Room
- No HOA
About This Floor Plan
The Savannah plan is a top pick for buyers looking for a 3,000 square feet luxury home. From the grand, two-story foyer entrance is a gorgeous double staircase. The formal dining room is found on one side of this entrance and the study on the opposite side. The foyer leads to a bedroom and a full bath and then onto the great room. This room, open to the kitchen, is separated by a raised bar ledge. The kitchen has plentiful cabinets, a large walk in pantry, and a breakfast area. Up either staircase to the top floor is where the additional 2 bedrooms, a full bath, and the primary suite are located. This primary suite is one to be envied! The huge bedroom is complimented by a very large 11x13 sitting area, a spa-sized bath with two vanities, a garden tub, a separate shower, private water closet, and two large walk in closets totaling over 180 square feet of storage.
Sales Office
| Monday - Saturday | Appointment Only |
| Sunday |
Closed
|
Home Details
Home Type
- Single Family
Parking
- 2 Car Attached Garage
- Front Facing Garage
- Gated Parking
Home Design
- New Construction
Interior Spaces
- 3,115 Sq Ft Home
- 2-Story Property
- Mud Room
- Formal Entry
- Great Room
- Sitting Room
- Living Room
- Dining Room
- Home Office
- Flex Room
- Laundry Room
Kitchen
- Breakfast Area or Nook
- Eat-In Kitchen
- Walk-In Pantry
Bedrooms and Bathrooms
- 4 Bedrooms
- Primary Bedroom Suite
- Dual Closets
- Walk-In Closet
- Powder Room
- 3 Full Bathrooms
- Secondary Bathroom Double Sinks
- Dual Vanity Sinks in Primary Bathroom
- Private Water Closet
- Soaking Tub
- Bathtub with Shower
- Walk-in Shower
Outdoor Features
- Covered Patio or Porch
Community Details
Overview
- No Home Owners Association
Recreation
- Community Playground
Map
Other Plans in Covington Pointe
About the Builder
- Covington Pointe
- McKenzie Gardens
- 6820 New Jesup Hwy
- 00 Hwy #32 Hwy #99 Unit n/a
- 6321 New Jesup Hwy
- 6232 New Jesup Hwy
- 106 Don-El St
- 180 Pyles Marsh Rd
- 1012 Star Ranch Rd
- 1012 Star Ranch Rd
- 10 Heron Place
- 1012 Star Ranch Rd Brunswick Ga
- 1139 River Oaks Rd
- 1143 River Oaks Rd
- 162 Old Wharf Rd
- 164 Old Wharf Rd
- 1138 River Oaks Rd
- 168 Old Wharf Rd
- 172 Old Wharf Rd
- 146 Harbor Pointe Dr
