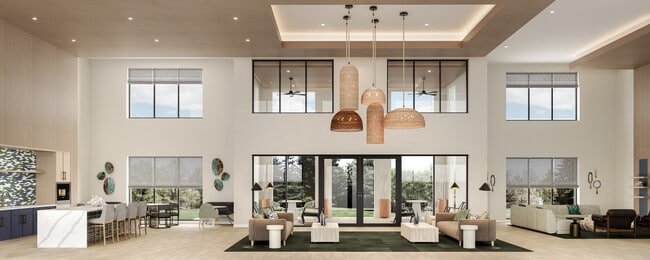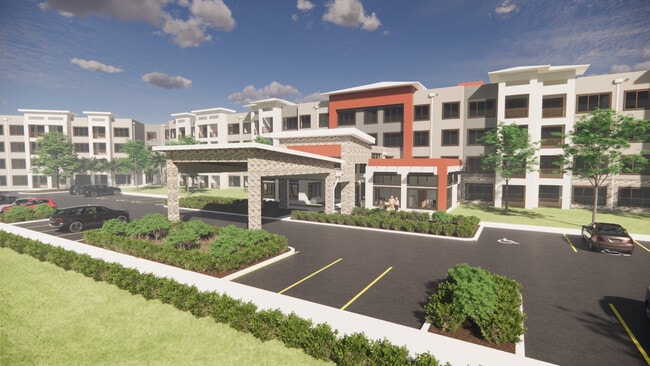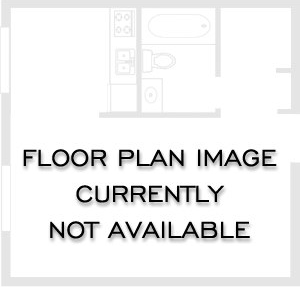About The Savoy at 301 Flats
The Savoy at 301 Flats is a brand-new, senior apartment community in Bradenton, FL. Our charming community offers spacious 1, 2, and 3-bedroom apartments for residents 62 and better. Residents can choose from a variety of activities to accommodate their social calendar. You will find that our community offers you comfortable living space, convenience, and a professional management team that is at your service! Amenities include a community room, fitness center, card/craft room, covered picnic area with grills, landscaped outdoor seating area, security deposit alternative, on-site management, and pet-friendly living. Contact us today for more information.

Pricing and Floor Plans
1 Bedroom
1 Bedroom
$1,111
1 Bed, 1 Bath, 644 Sq Ft
https://imagescdn.homes.com/i2/bAydPWqzxb_9fXSKsCQo3J6xinXp-IW9ZcM7_mM8A-c/116/the-savoy-at-301-flats-bradenton-fl.png?p=1
| Unit | Price | Sq Ft | Availability |
|---|---|---|---|
| -- | $1,111 | 644 | Feb 13, 2026 |
2 Bedrooms
2 Bedroom
$1,327
2 Beds, 2 Baths, 887 Sq Ft
https://imagescdn.homes.com/i2/8DFebGE-NUx4jXIemW85jqwRYpVAxM4-7EEua2QQd0w/116/the-savoy-at-301-flats-bradenton-fl-2.png?p=1
| Unit | Price | Sq Ft | Availability |
|---|---|---|---|
| -- | $1,327 | 887 | Feb 13, 2026 |
3 Bedrooms
3 Bedroom
$1,528
3 Beds, 2 Baths, 1,100 Sq Ft
https://imagescdn.homes.com/i2/S83EuDMGKbgb2uFTmNgljNupZrU_XhfG3CSmKJ4Hirs/116/the-savoy-at-301-flats-bradenton-fl-3.png?p=1
| Unit | Price | Sq Ft | Availability |
|---|---|---|---|
| -- | $1,528 | 1,100 | Feb 13, 2026 |
Fees and Policies
The fees below are based on community-supplied data and may exclude additional fees and utilities.Parking
Property Fee Disclaimer: Standard Security Deposit subject to change based on screening results; total security deposit(s) will not exceed any legal maximum. Resident may be responsible for maintaining insurance pursuant to the Lease. Some fees may not apply to apartment homes subject to an affordable program. Resident is responsible for damages that exceed ordinary wear and tear. Some items may be taxed under applicable law. This form does not modify the lease. Additional fees may apply in specific situations as detailed in the application and/or lease agreement, which can be requested prior to the application process. All fees are subject to the terms of the application and/or lease. Residents may be responsible for activating and maintaining utility services, including but not limited to electricity, water, gas, and internet, as specified in the lease agreement.
Map
- 1225 48th Avenue Dr E
- 1226 48th Avenue Dr E
- 4742 12th Street Ct E
- 4733 12th Street Ct E
- 4712 12th St E
- 4723 12th St E
- 1121 48th Avenue Dr E
- 4725 11th Street Ct E Unit 185
- 4738 10th St E
- 1228 48th Ave E Unit 159
- 4707 12th St E
- 4808 10th St E Unit 85
- 4746 11th St E
- 1038 46th Ave E
- 4715 11th St E Unit 95
- 1024 47th Ave E
- 4729 10th Street Ct E Unit 70
- 4721 10th Street Ct E
- 1014 48th Avenue Dr E Unit 132
- 4745 10th Street Ct E
- 4505 12th St E
- 1219 51st Ave E Unit 136
- 1219 51st Ave E Unit 9
- 5257 11th St E
- 1004 42nd Terrace E
- 4004 11th St E
- 1120 53rd Ave E Unit V
- 4906 23rd St E
- 5408 13th St E
- 4903 2nd B St E
- 5111 22nd St Ct E
- 5111 22nd Street Ct E
- 4703 1st Ct W Unit 393
- 105 48th Avenue Terrace W Unit 256
- 102 47th Avenue Dr W Unit 342
- 4919 1st St W Unit 352
- 110 49th Ave W Unit 227
- 111 48th Ave W Unit 316
- 208 49th Ave W Unit 235
- 202 46th Avenue Terrace W Unit 409






