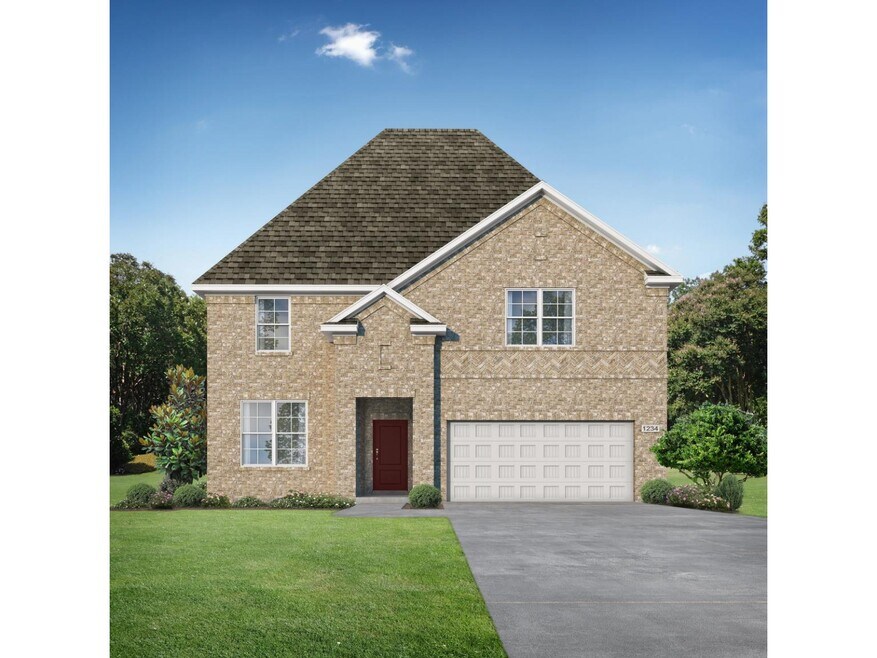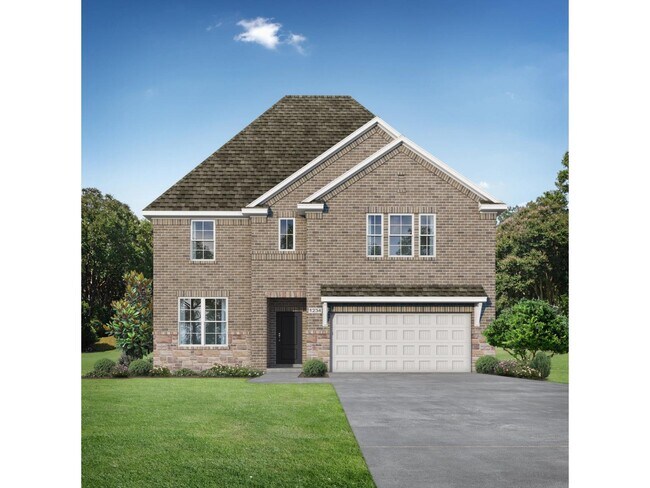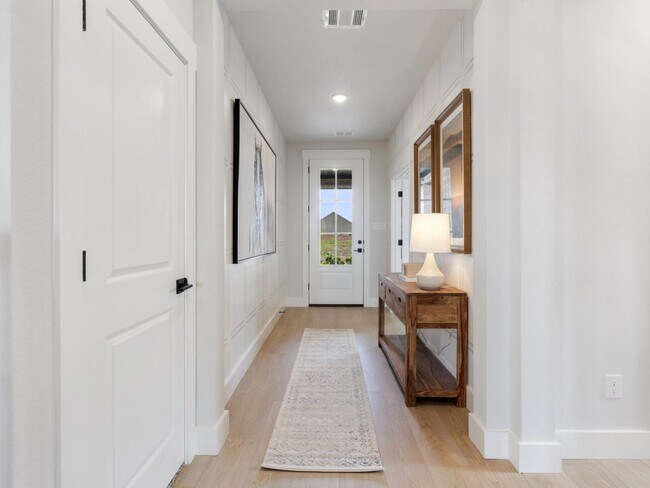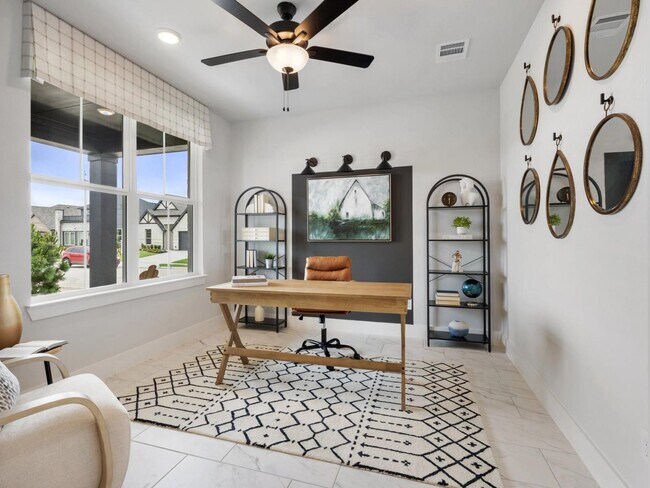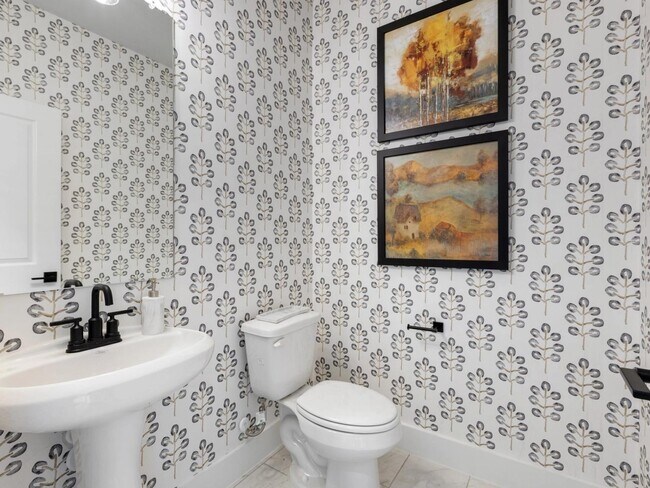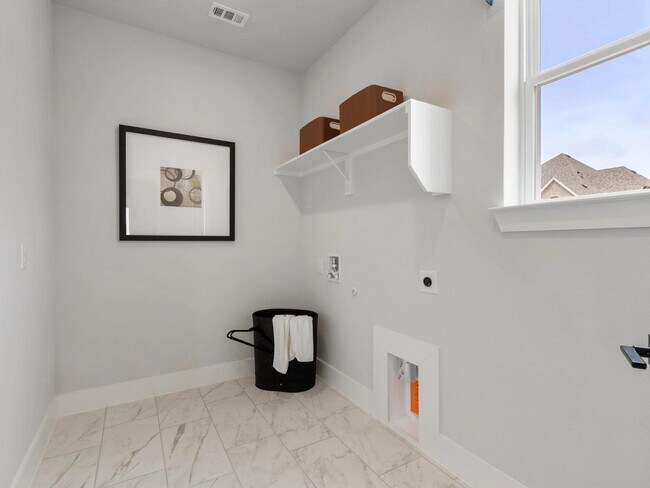
Estimated payment starting at $2,592/month
Highlights
- Community Cabanas
- Fishing
- Primary Bedroom Suite
- New Construction
- Finished Room Over Garage
- Main Floor Primary Bedroom
About This Floor Plan
Welcome to the Sequoia! Step inside to find space, style and comfort. The secluded study makes for the perfect home office. Upstairs, the versatile game room space is perfect for playtime! Just down the hall, there’s three more bedrooms, each with their own walk-in closets, and two additional bathrooms. Make it your own with The Sequoia’s flexible floor plan. Just know that offerings vary by location, so please discuss our standard features and upgrade options with your community’s agent. *Attached photos may include upgrades and non-standard features.
Builder Incentives
Unlock your new dream home with a starting rate of 2.99% (5.927% APR)
Sales Office
| Monday - Saturday |
10:00 AM - 6:00 PM
|
| Sunday |
12:00 PM - 6:00 PM
|
Home Details
Home Type
- Single Family
Lot Details
- Private Yard
- Lawn
Parking
- 2 Car Attached Garage
- Finished Room Over Garage
- Front Facing Garage
Home Design
- New Construction
Interior Spaces
- 2-Story Property
- Family Room
- Combination Kitchen and Dining Room
- Home Office
- Loft
Kitchen
- Breakfast Area or Nook
- Eat-In Kitchen
- Breakfast Bar
- Walk-In Pantry
- Kitchen Island
Bedrooms and Bathrooms
- 4 Bedrooms
- Primary Bedroom on Main
- Primary Bedroom Suite
- Walk-In Closet
- Jack-and-Jill Bathroom
- Primary bathroom on main floor
- Secondary Bathroom Double Sinks
- Dual Vanity Sinks in Primary Bathroom
- Private Water Closet
- Walk-in Shower
Laundry
- Laundry Room
- Laundry on lower level
Outdoor Features
- Covered Patio or Porch
Utilities
- Air Conditioning
- Central Heating
Community Details
Overview
- Property has a Home Owners Association
- Pond in Community
Recreation
- Community Playground
- Community Cabanas
- Community Pool
- Fishing
- Fishing Allowed
- Trails
Map
Other Plans in Waverly Estates
About the Builder
- Waverly Estates
- Waverly Estates
- Waverly Estates
- TBD Farm To Market Road 1777
- 739 Meadow Creek Ln
- 312 Pennington Rd
- Liberty Ranch
- 504 Flora Ct
- 302 Pennington Rd
- 0 County Rd 678 Unit Royse City TX
- 6331 County Road 640
- 208 Pennington Rd
- 206 Pennington Rd
- 204 Pennington Rd
- 202 Pennington Rd
- 508 Murray Ct
- 791 Meadowlark Ln
- Morningside
- 511 Horizon Way
- 1717 Creekview Ln
