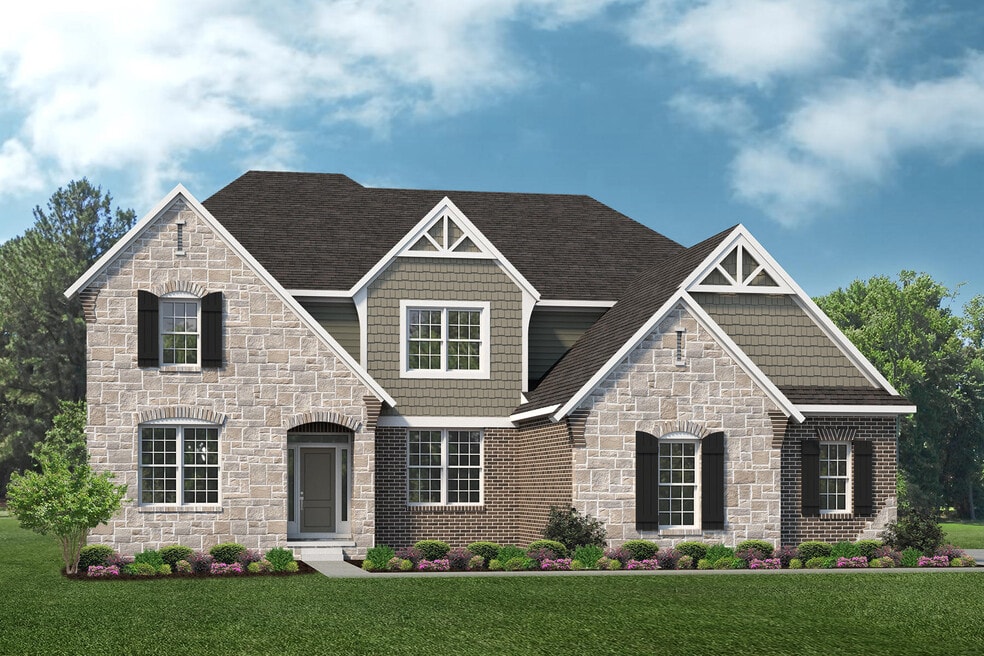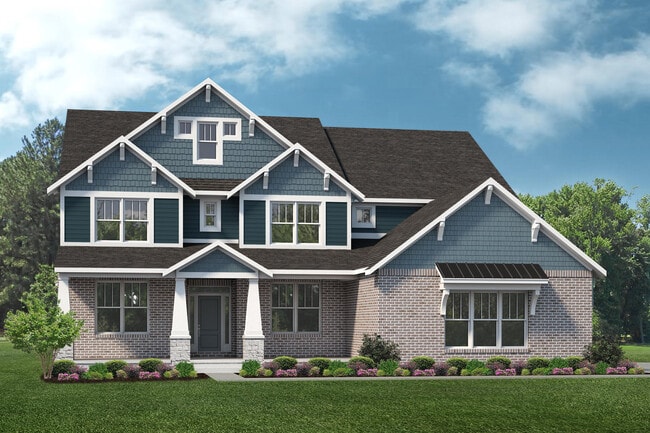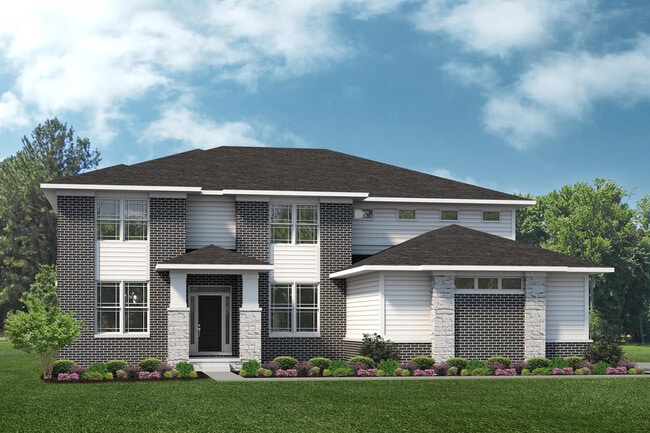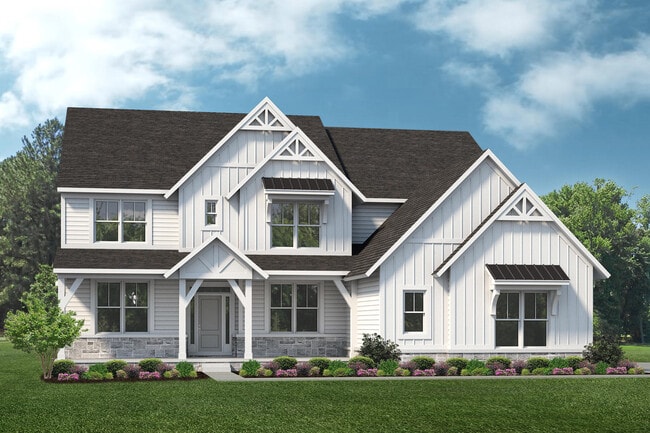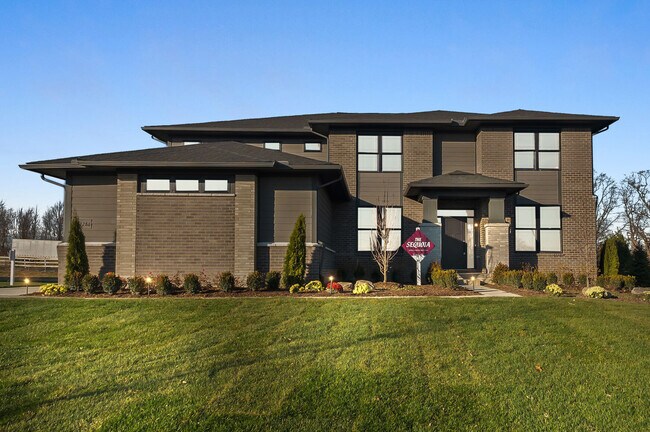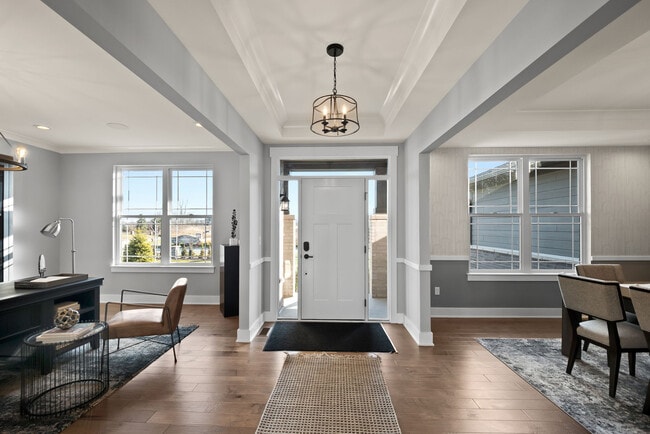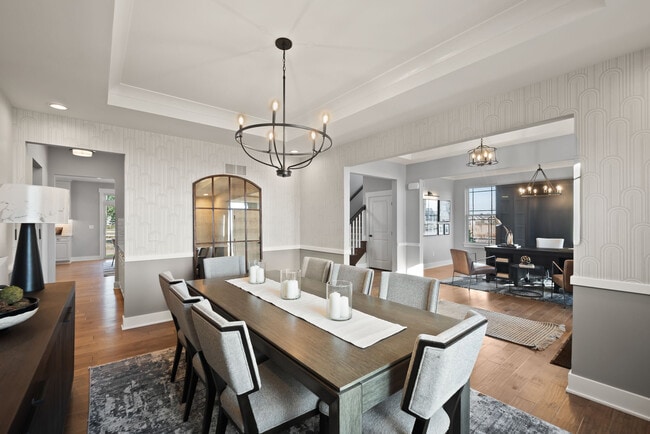
Estimated payment starting at $4,835/month
Total Views
162,277
4
Beds
3.5
Baths
3,986
Sq Ft
$198
Price per Sq Ft
Highlights
- New Construction
- Primary Bedroom Suite
- Freestanding Bathtub
- Sharon J. Hardy Elementary School Rated A
- ENERGY STAR Certified Homes
- Wood Flooring
About This Floor Plan
The Sequoia is a two-story home with 4 bedrooms, 3.5 bathrooms, and more than 3,900 sq. ft. of living space. The first floor showcases a dining room and study off the foyer, great room that opens to the kitchen and eat-in nook, pocket office off the kitchen, and a mud room with a walk-in closet. The second floor features a laundry room, primary suite with a full bath and walk in closet, and three secondary bedrooms with walk-in closets. Looking for a new home in Southeast Michigan? Contact our sales team to learn more about the Sequoia! We can’t wait to meet with you and discuss building your dream home with Lombardo Homes!
Sales Office
Hours
| Monday |
1:00 PM - 5:00 PM
|
| Tuesday |
11:00 AM - 5:00 PM
|
| Wednesday - Thursday |
Closed
|
| Friday - Sunday |
11:00 AM - 5:00 PM
|
Sales Team
Jaime Byrd
Office Address
This address is an offsite sales center.
51286 Golden Meadow Dr
Northville, MI 48167
Home Details
Home Type
- Single Family
Parking
- 3 Car Attached Garage
- Side Facing Garage
Home Design
- New Construction
Interior Spaces
- 3,986 Sq Ft Home
- 2-Story Property
- High Ceiling
- Recessed Lighting
- Gas Fireplace
- Mud Room
- Great Room
- Formal Dining Room
- Open Floorplan
- Home Office
- Basement
Kitchen
- Breakfast Area or Nook
- Eat-In Kitchen
- Walk-In Pantry
- Butlers Pantry
- Oven
- Cooktop
- Range Hood
- Built-In Microwave
- Dishwasher
- Stainless Steel Appliances
- Kitchen Island
- Quartz Countertops
- Disposal
Flooring
- Wood
- Carpet
- Tile
Bedrooms and Bathrooms
- 4 Bedrooms
- Primary Bedroom Suite
- Walk-In Closet
- Powder Room
- Quartz Bathroom Countertops
- Dual Sinks
- Secondary Bathroom Double Sinks
- Private Water Closet
- Freestanding Bathtub
- Bathtub with Shower
- Walk-in Shower
- Ceramic Tile in Bathrooms
Laundry
- Laundry Room
- Laundry on upper level
Utilities
- Air Conditioning
- Central Heating
- Programmable Thermostat
- Cable TV Available
Additional Features
- ENERGY STAR Certified Homes
- Covered Patio or Porch
- Lawn
Community Details
- Pond in Community
Map
Other Plans in Hickory Creek
About the Builder
At Lombardo Homes, they’re driven by the desire to make their customers’ dream home a reality. They work closely with homebuyers to understand their needs and design a home that compliments their lifestyle. They believe your new home should be more than just a place to live, but a place where you can build family traditions and memories that will last a lifetime.
The Lombardo story began in 1961, when Cosimo and Antoinette Lombardo built their first single-family community in Warren, Michigan. Over the course of more than 60 years, the Lombardo Homes team has maintained the same commitment to craftsmanship and customer satisfaction Cosimo and Antoinette established when building those first homes, becoming the sought-after builder of new construction homes in Michigan and St. Louis.
At Lombardo Homes, they pride themselves on being a family. They’re family-owned and operated, now managed by the second generation of Lombardos.
Frequently Asked Questions
How many homes are planned at Hickory Creek
What are the HOA fees at Hickory Creek?
How many floor plans are available at Hickory Creek?
Nearby Homes
- Hickory Creek
- 25100 Martindale Rd
- 28510 Coyote Ct
- 1206 Coach House Ln
- 22987 Clarkshire Dr
- Sterling Trail
- 59121 Oasis Center Dr
- 27500 Pontiac
- 26684 Starters Way
- 28030 Pontiac Trail
- 56000 Pontiac Trail
- Hudson Townes
- 24600 Johns Rd
- 27487 Pontiac Trail
- 52485 10 Mile Rd
- 20957 N Dixboro Rd
- 21445 N Dixboro Rd
- 20955 N Dixboro Rd
- 21433 N Dixboro Rd
- 26800 Napier Rd
Your Personal Tour Guide
Ask me questions while you tour the home.
