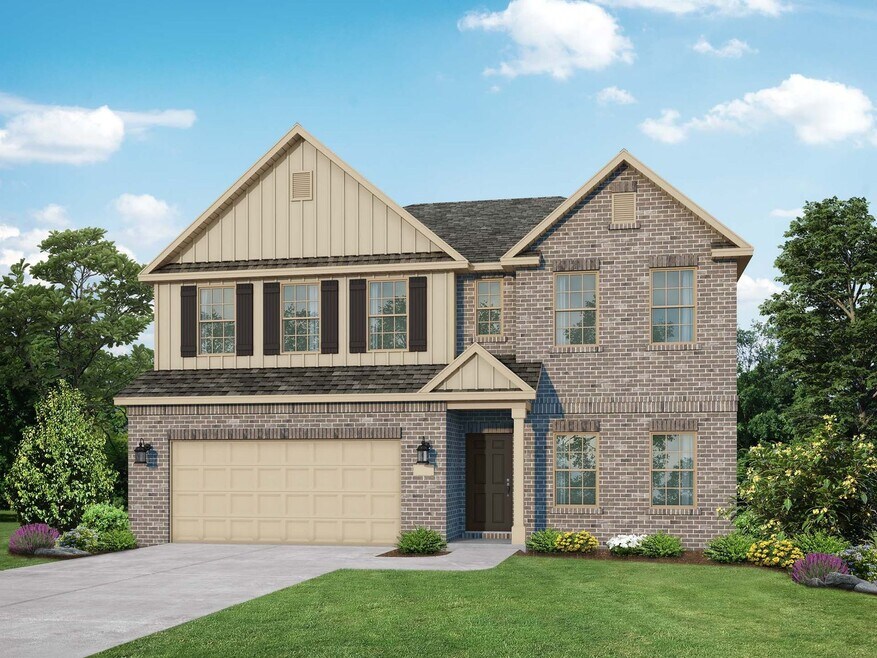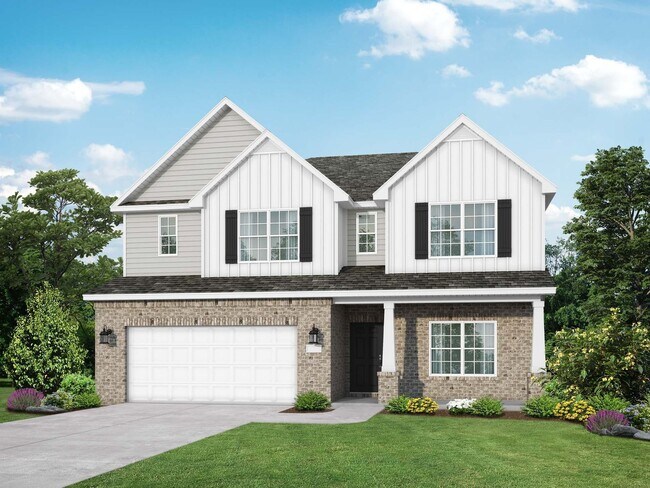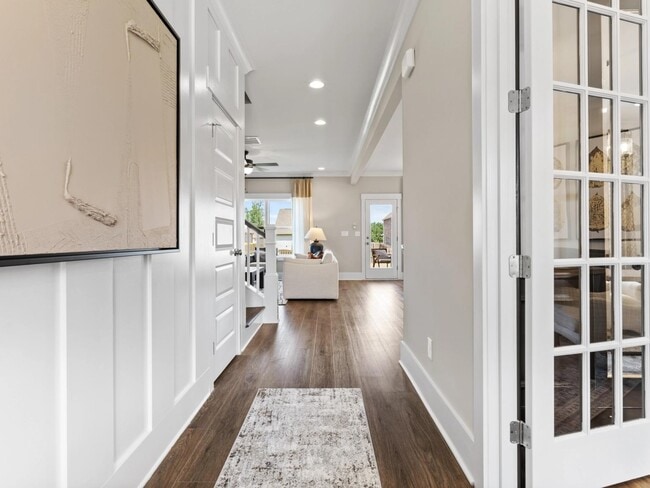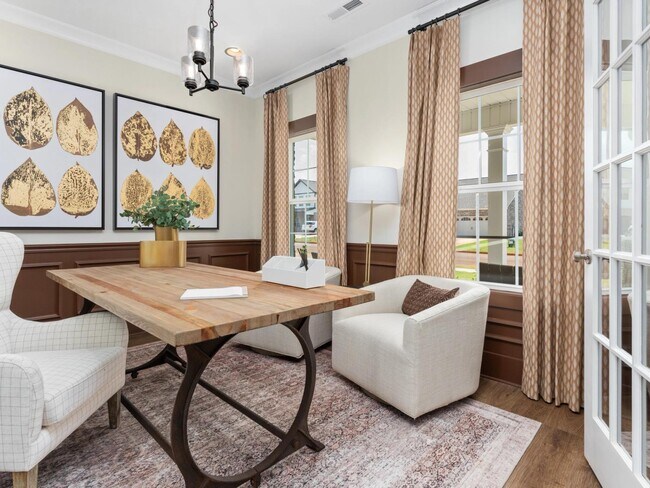
Estimated payment starting at $2,078/month
Total Views
83,240
3 - 5
Beds
2.5
Baths
2,452
Sq Ft
$133
Price per Sq Ft
Highlights
- New Construction
- Loft
- Home Office
- Views Throughout Community
- Lawn
- Covered Patio or Porch
About This Floor Plan
The Shelby welcomes you into a modern, open space, complete with a formal dining room and study. The kitchen overlooks an open-concept family room. The second floor features a spacious master bedroom with a large walk-in closet and master bath along with two additional bedrooms with ample walk-in closets of their own. Make it your own with The Shelby’s flexible floor plan! Offerings vary by location, so please discuss your options with your community’s agent. *Attached photos may include upgrades and non-standard features.
Sales Office
Hours
| Monday |
12:00 PM - 5:00 PM
|
| Tuesday - Saturday |
10:00 AM - 5:00 PM
|
| Sunday |
1:00 PM - 5:00 PM
|
Sales Team
Kara Crowe
Office Address
2606 Ajs Arbor Dr NW
Huntsville, AL 35810
Home Details
Home Type
- Single Family
HOA Fees
- $23 Monthly HOA Fees
Parking
- 2 Car Attached Garage
- Front Facing Garage
Home Design
- New Construction
Interior Spaces
- 2,452 Sq Ft Home
- 2-Story Property
- Family Room
- Dining Room
- Home Office
- Loft
Kitchen
- Breakfast Area or Nook
- Eat-In Kitchen
- Walk-In Pantry
- Built-In Range
- Dishwasher
- Kitchen Island
- Disposal
Bedrooms and Bathrooms
- 3-5 Bedrooms
- Powder Room
- Dual Vanity Sinks in Primary Bathroom
- Secondary Bathroom Double Sinks
- Bathtub with Shower
- Walk-in Shower
Laundry
- Laundry Room
- Laundry on upper level
- Laundry Cabinets
- Washer and Dryer Hookup
Utilities
- Central Heating and Cooling System
- High Speed Internet
- Cable TV Available
Additional Features
- Covered Patio or Porch
- Lawn
Community Details
Overview
- Views Throughout Community
Recreation
- Park
Map
Other Plans in Blue Spring
About the Builder
In 2009, Adam Davidson’s vision came to life in the Huntsville, Alabama market. His new home building company, Davidson Homes, offered home buyers quality construction and materials, superior value and an unprecedented level of personalization. He committed himself to building an all-star team of employees, and their hard work soon paid off. Within a decade, Davidson Homes has become one of the country’s fastest growing home builders.
Nearby Homes
- Blue Spring
- 4330 Barry St NW
- 6207 Achievement Cir NW
- 202 Gwynns Fall Trail
- Lot 2 Memorial Pkwy N
- 2714 Winchester Rd NW
- 2716 Winchester Rd NW
- 4411 Lakeview Dr NW
- 3020 Stringfield Rd NW
- 6106 Tuscaloosa Dr NW
- 3931 Pulaski Pike
- 5.32 Acres Pulaski Pike NW
- 61 Acres Pulaski Pike NW
- 2236 NW Swaim Cir NW
- Jaguar Hills
- 2524 N Memorial Pkwy
- .29 Menifee Dr NW
- 17650 Sapphire Ln NW
- 17638 Sapphire Ln NW
- 17662 Sapphire Ln NW






