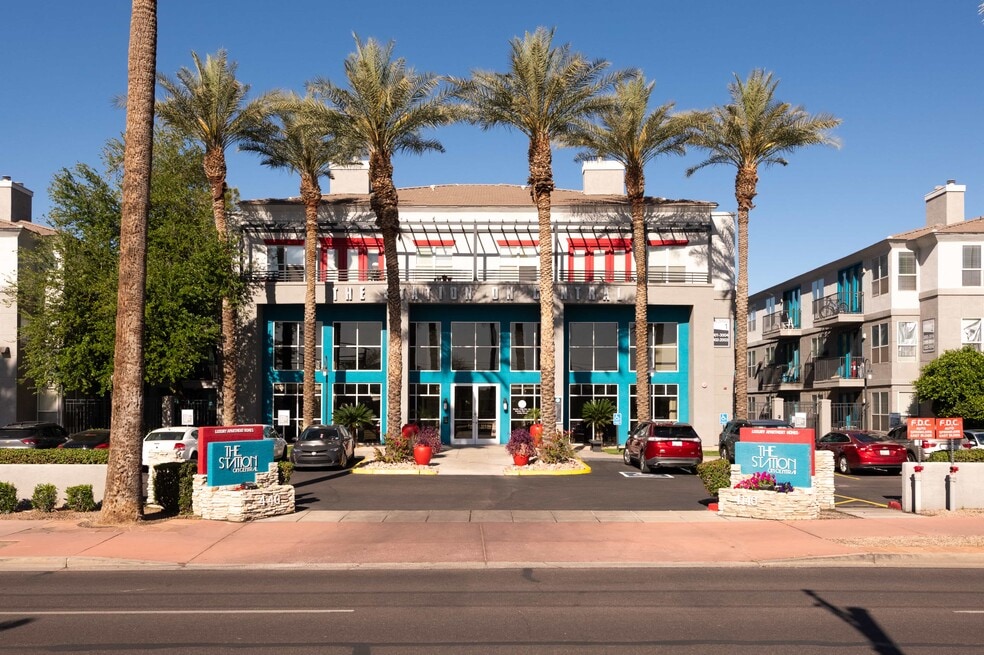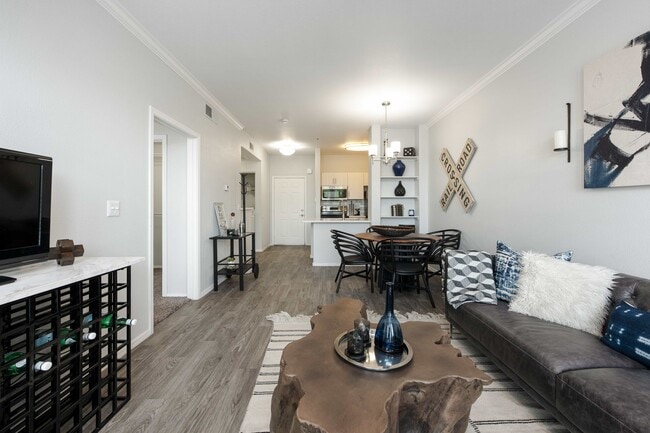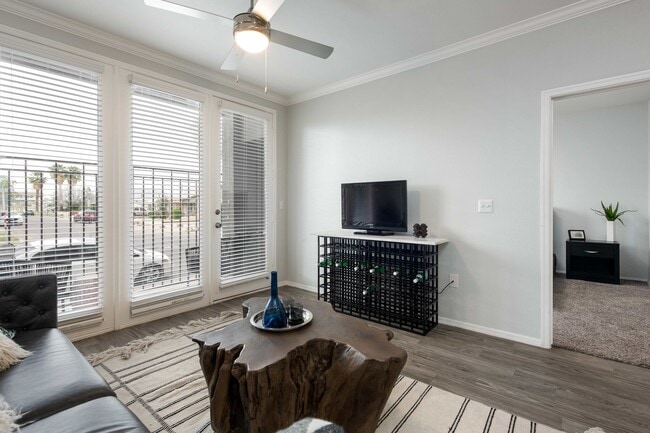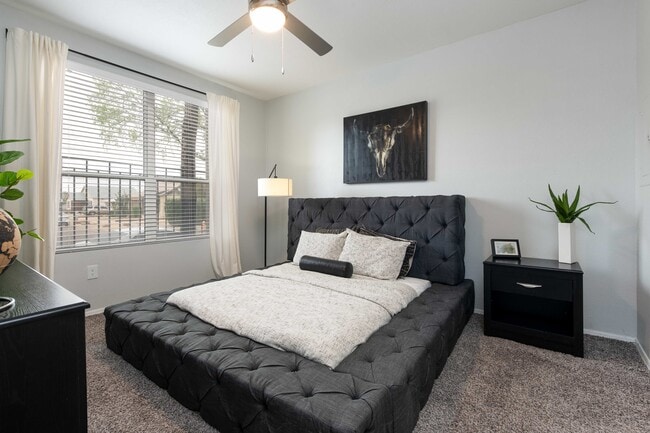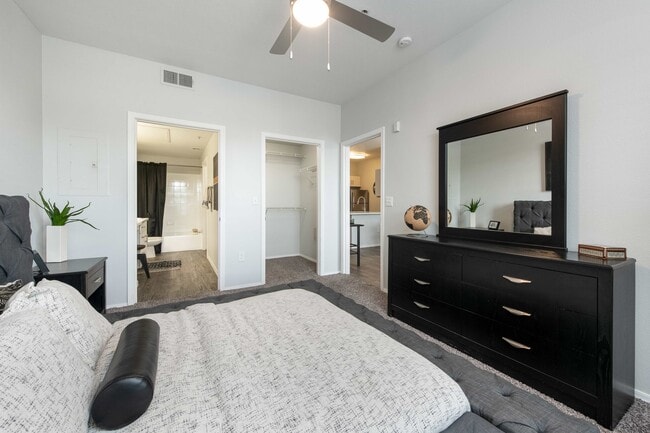About The Station on Central
Located in the heart of Phoenix, The Station On Central boasts intriguing options and amenities, all part of a new level of urban luxury. Our unique renovated floor plans feature gourmet kitchens with stainless steel appliances and brushed nickel finishes, crown molding, ceilings fans and wonderful views. Other amenities include dual sinks in kitchen and bath, large, private patios and balconies, walk in closets, and full size washers and dryers. Our community amenities include two resort style swimming pools, fire pit lounge, upgraded resident clubhouse with flat screen television and billiards, and a 24 hour fitness center. If you are in search of the perfect location and unbeatable lifestyle, contact our office today to schedule a tour!

Pricing and Floor Plans
1 Bedroom
A1
$1,302 - $2,859
1 Bed, 1 Bath, 696 Sq Ft
https://imagescdn.homes.com/i2/SpHhszXiGsCQiHnnmeg06_Pnfx0pP5mXfRBA2pHNOcc/116/the-station-on-central-phoenix-az.png?p=1
| Unit | Price | Sq Ft | Availability |
|---|---|---|---|
| 2139 | $1,302 | 696 | Now |
| 2019 | $1,317 | 696 | Now |
| 2059 | $1,317 | 696 | Now |
| 1129 | $1,332 | 696 | Now |
| 1103 | $1,342 | 696 | Now |
| 1139 | $1,342 | 696 | Now |
| 3109 | $1,337 | 696 | Jan 31 |
| 3048 | $1,337 | 696 | Feb 2 |
| 1013 | $1,332 | 696 | Feb 27 |
| 3064 | $1,312 | 696 | Mar 7 |
| 3032 | $1,337 | 696 | Mar 11 |
A2
$1,457 - $3,158
1 Bed, 1 Bath, 776 Sq Ft
https://imagescdn.homes.com/i2/WO7R5yXVJA3zPdGH-xW7ObORCaeVZ0M5jwz4JUxPjBk/116/the-station-on-central-phoenix-az-2.png?p=1
| Unit | Price | Sq Ft | Availability |
|---|---|---|---|
| 1074 | $1,457 | 776 | Now |
| 2046 | $1,477 | 776 | Now |
| 2076 | $1,497 | 776 | Now |
| 2045 | $1,477 | 776 | Mar 22 |
A3
$1,581 - $3,433
1 Bed, 1 Bath, 959 Sq Ft
https://imagescdn.homes.com/i2/QqKp-0Dbd299-0j0EHkfRYWyCPueduezhlTx0TvhOkg/116/the-station-on-central-phoenix-az-4.png?p=1
| Unit | Price | Sq Ft | Availability |
|---|---|---|---|
| 1050 | $1,606 | 959 | Feb 14 |
| 1016 | $1,581 | 959 | Mar 26 |
2 Bedrooms
B1
$2,090 - $4,556
2 Beds, 2 Baths, 1,122 Sq Ft
https://imagescdn.homes.com/i2/Xolzgfdif8M1alZWLu1lSv8ZxnPwcf7dF4OLPF-UVU8/116/the-station-on-central-phoenix-az-3.png?p=1
| Unit | Price | Sq Ft | Availability |
|---|---|---|---|
| 2122 | $2,090 | 1,122 | Now |
| 1067 | $2,125 | 1,122 | Now |
| 3002 | $2,150 | 1,122 | Feb 20 |
| 3092 | $2,130 | 1,122 | Mar 19 |
3 Bedrooms
C1
$2,086 - $4,461
3 Beds, 2 Baths, 1,378 Sq Ft
https://imagescdn.homes.com/i2/aOzuIgG6-TKdUz8dAQa-gGsyzg344COw-zNyF-X5O1k/116/the-station-on-central-phoenix-az-5.png?p=1
| Unit | Price | Sq Ft | Availability |
|---|---|---|---|
| 2020 | $2,086 | 1,378 | Feb 21 |
Fees and Policies
The fees below are based on community-supplied data and may exclude additional fees and utilities. Use the Rent Estimate Calculator to determine your monthly and one-time costs based on your requirements.
Utilities And Essentials
One-Time Basics
Parking
Pets
Property Fee Disclaimer: Standard Security Deposit subject to change based on screening results; total security deposit(s) will not exceed any legal maximum. Resident may be responsible for maintaining insurance pursuant to the Lease. Some fees may not apply to apartment homes subject to an affordable program. Resident is responsible for damages that exceed ordinary wear and tear. Some items may be taxed under applicable law. This form does not modify the lease. Additional fees may apply in specific situations as detailed in the application and/or lease agreement, which can be requested prior to the application process. All fees are subject to the terms of the application and/or lease. Residents may be responsible for activating and maintaining utility services, including but not limited to electricity, water, gas, and internet, as specified in the lease agreement.
Map
- 220 W Monterosa St
- 4132 N 3rd Ave
- 4118 N 3rd Ave
- 314 W Monterosa St
- 4112 N 4th Ave
- 4234 N 2nd Dr
- 3848 N 3rd Ave Unit 2027
- 3848 N 3rd Ave Unit 2071
- 3848 N 3rd Ave Unit 1033
- 343 W Montecito Ave
- 4330 N 5th Ave Unit 211
- 500 W Clarendon Ave Unit F-6
- 500 W Clarendon Ave Unit D6
- 207 W Clarendon Ave Unit 21C
- 207 W Clarendon Ave Unit 20B
- 207 W Clarendon Ave Unit 2A
- 207 W Clarendon Ave Unit 17G
- 519 W Glenrosa Ave Unit 152
- 519 W Glenrosa Ave
- 3655 N 5th Ave Unit 203
- 100 W Indian School Rd
- 3848 N 3rd Ave Unit 3021
- 3848 N 3rd Ave Unit 1033
- 3848 N 3rd Ave Unit 2046
- 3848 N 3rd Ave Unit 1013
- 3848 N 3rd Ave Unit 1044
- 334 W Glenrosa Ave
- 222 W Clarendon Ave
- 4330 N 5th Ave Unit 105
- 4330 N 5th Ave Unit 209
- 4001 N Central Ave
- 4350 N 5th Ave
- 4333 N 6th Dr
- 3883 N Central Ave
- 207 W Clarendon Ave Unit A2
- 3655 N 5th Ave Unit 114
- 3633 N 3rd Ave Unit 2012
- 3601 N Central Ave Unit B3
- 3601 N Central Ave Unit 2
- 3601 N Central Ave Unit 1
