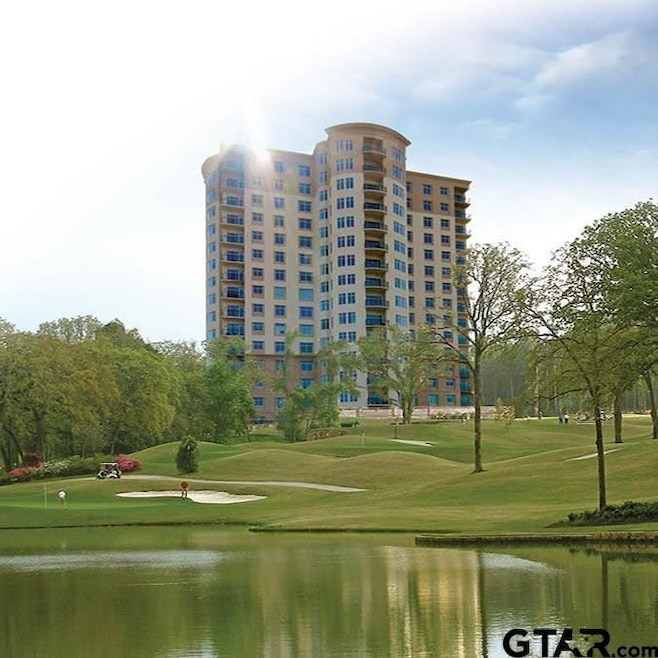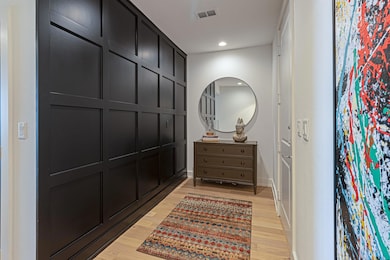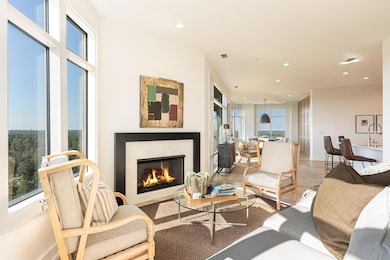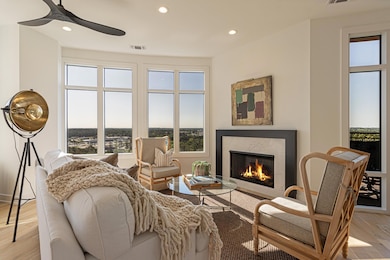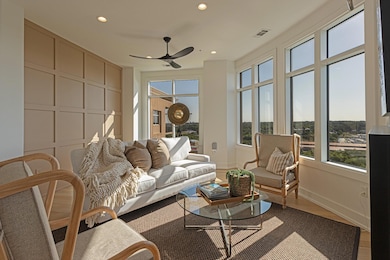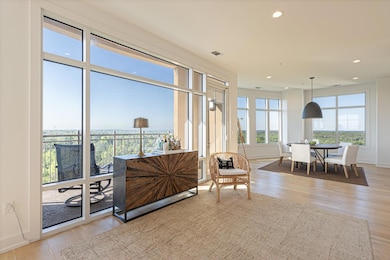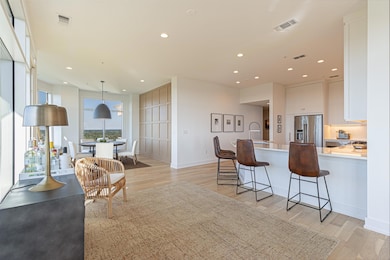The Stretford at the Cascades 2801 Wexford Dr Unit 1404 Tyler, TX 75709
Cascades NeighborhoodHighlights
- Golf Course Community
- Clubhouse
- Wood Flooring
- Open Floorplan
- Contemporary Architecture
- Terrace
About This Home
As of September 2024Welcome to your exclusive retreat in the sky! Perched atop a prestigious skyscraper, this residence offers a blend of elegance, comfort, and the lavish amenities of The Cascades. As you step into this sanctuary, you are greeted by expansive, sun-drenched living spaces offering breathtaking panoramic views. The open-concept merges the grandeur of the indoors with the tranquility of the outdoors, creating an ambiance of serenity and refinement. The kitchen features top-of-the-line appliances, custom cabinetry, and exquisite marble countertops. Retreat to the master suite, a haven of relaxation and indulgence. Lounge on the sun-drenched terrace while taking in the breathtaking views. For those seeking the ultimate in recreation and entertainment, this penthouse offers exclusive access to a wealth of amenities. Conveniently located in the heart of the city, with close proximity to fine dining, shopping, entertainment, and attractions, ensuring that every moment is filled with excitement.
Last Agent to Sell the Property
The Property Shoppe Brokerage Phone: 903-561-2200 License #0433186
Last Buyer's Agent
The Property Shoppe Brokerage Phone: 903-561-2200 License #0433186
Property Details
Home Type
- Condominium
Est. Annual Taxes
- $8,203
Year Built
- Built in 2007
HOA Fees
- $925 Monthly HOA Fees
Parking
- 2 Car Attached Garage
- Common or Shared Parking
- Driveway
Home Design
- Contemporary Architecture
- Slab Foundation
- Composition Roof
- Stucco
Interior Spaces
- 2,326 Sq Ft Home
- 1-Story Property
- Open Floorplan
- Ceiling Fan
- Decorative Lighting
- Gas Log Fireplace
- Wood Flooring
Kitchen
- Eat-In Kitchen
- Gas Oven or Range
- Plumbed For Gas In Kitchen
- Gas Range
- Microwave
- Dishwasher
- Kitchen Island
- Disposal
Bedrooms and Bathrooms
- 2 Bedrooms
- Walk-In Closet
- 2 Full Bathrooms
Laundry
- Laundry in Utility Room
- Washer and Electric Dryer Hookup
Outdoor Features
- Terrace
Schools
- Dixie Elementary School
- Three Lakes Middle School
- Tyler Legacy High School
Utilities
- Central Heating and Cooling System
- Vented Exhaust Fan
- High Speed Internet
- Cable TV Available
Listing and Financial Details
- Assessor Parcel Number R147235
Community Details
Overview
- Association fees include full use of facilities
- The Stretford At The Cascades HOA, Phone Number (903) 730-9125
- High-Rise Condominium
- The Stretford At The Cascades Subdivision
- Mandatory home owners association
Amenities
- Clubhouse
Recreation
- Golf Course Community
- Tennis Courts
- Community Pool
Map
About The Stretford at the Cascades
Home Values in the Area
Average Home Value in this Area
Property History
| Date | Event | Price | Change | Sq Ft Price |
|---|---|---|---|---|
| 09/06/2024 09/06/24 | Sold | -- | -- | -- |
| 07/14/2024 07/14/24 | Pending | -- | -- | -- |
| 05/24/2024 05/24/24 | Price Changed | $675,000 | -2.9% | $290 / Sq Ft |
| 04/12/2024 04/12/24 | For Sale | $695,000 | -- | $299 / Sq Ft |
Tax History
| Year | Tax Paid | Tax Assessment Tax Assessment Total Assessment is a certain percentage of the fair market value that is determined by local assessors to be the total taxable value of land and additions on the property. | Land | Improvement |
|---|---|---|---|---|
| 2024 | $8,203 | $470,576 | $28,530 | $442,046 |
| 2023 | $8,203 | $470,576 | $28,530 | $442,046 |
| 2022 | $7,434 | $379,467 | $28,530 | $350,937 |
| 2021 | $5,745 | $273,830 | $18,830 | $255,000 |
| 2020 | $5,859 | $273,830 | $18,830 | $255,000 |
| 2019 | $5,988 | $273,830 | $18,830 | $255,000 |
| 2018 | $3,492 | $160,557 | $18,830 | $141,727 |
Deed History
| Date | Type | Sale Price | Title Company |
|---|---|---|---|
| Warranty Deed | -- | None Listed On Document | |
| Warranty Deed | -- | None Listed On Document |
Source: North Texas Real Estate Information Systems (NTREIS)
MLS Number: 20586395
APN: 1-75460-0000-00-140400
