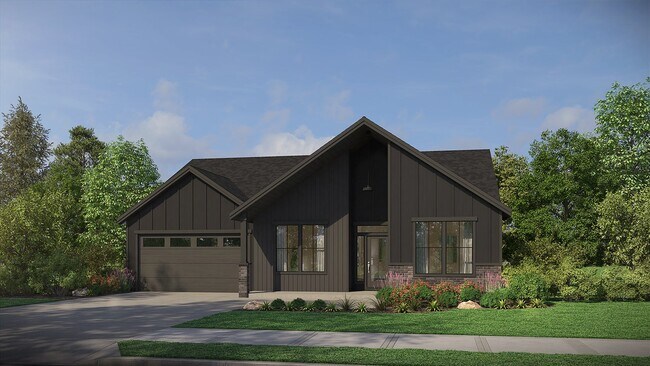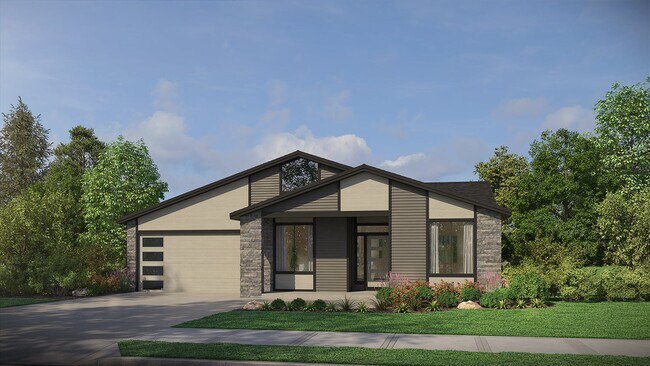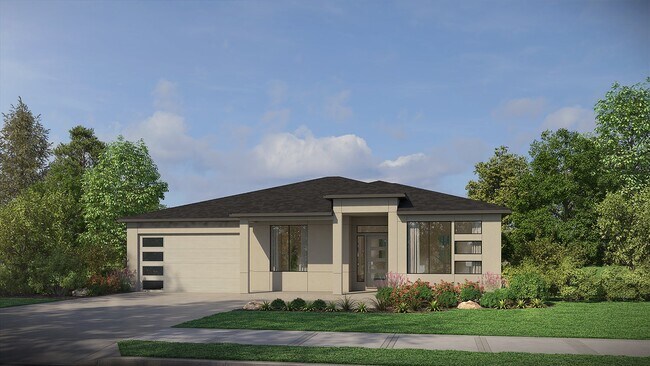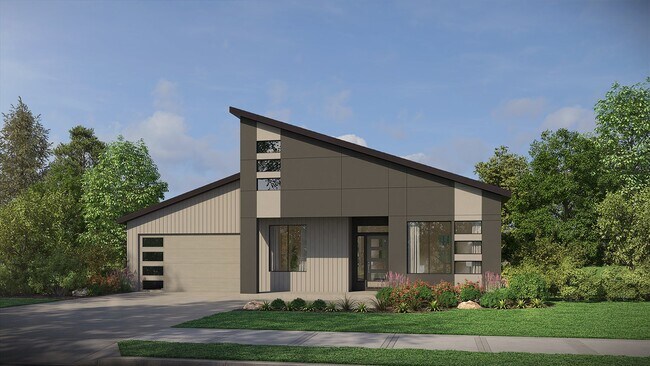
Ridgefield, WA 98642
Estimated payment starting at $4,908/month
Highlights
- New Construction
- Great Room
- Breakfast Area or Nook
- Primary Bedroom Suite
- Covered Patio or Porch
- Walk-In Pantry
About This Floor Plan
The Tamarack home plan is a beautifully designed 2,040-square-foot single-level home that offers a perfect balance of comfort, style, and functionality. Featuring 3 bedrooms and 2 bathrooms, this thoughtfully planned layout is ideal for families, professionals, or those looking to downsize without sacrificing quality or space. At the heart of the home is the spacious great room, a light-filled gathering space designed for relaxation and connection. The kitchen, which seamlessly flows into the great room and adjacent dining area, includes a large center island, a walk-in pantry, and ample counter space, making it perfect for entertaining or everyday meal prep. An optional dining nook bump-out adds flexibility to expand the dining area, while the adjoining outdoor living space invites you to enjoy al fresco dining or quiet evenings outside. The primary suite is privately tucked away on one side of the home, creating a serene retreat. It features a large bedroom, a spa-inspired ensuite bathroom with an optional all-tile shower, and a spacious walk-in closet. Two additional bedrooms are located on the opposite side of the home, along with a full bathroom, providing comfort and privacy for family members or guests. A dedicated laundry room and multiple storage options enhance the home’s functionality, while the garage includes options for a third bay or an additional shop space, ensuring plenty of room for vehicles, tools, and hobbies. For those seeking added versatility, the lounge area near the entry can be customized as an optional den, making it an ideal home office, reading nook, or play area. With its open-concept design, modern amenities, and optional upgrades, the Tamarack home plan offers a lifestyle of convenience and elegance tailored to your needs.
Sales Office
| Monday - Tuesday |
10:00 AM - 5:00 PM
|
| Wednesday |
1:00 PM - 5:00 PM
|
| Thursday - Sunday |
10:00 AM - 5:00 PM
|
Home Details
Home Type
- Single Family
HOA Fees
- $84 Monthly HOA Fees
Parking
- 2 Car Attached Garage
- Front Facing Garage
Taxes
- No Special Tax
Home Design
- New Construction
Interior Spaces
- 1-Story Property
- Fireplace
- Great Room
- Dining Area
- Laundry Room
Kitchen
- Breakfast Area or Nook
- Breakfast Bar
- Walk-In Pantry
- Kitchen Island
Bedrooms and Bathrooms
- 3 Bedrooms
- Primary Bedroom Suite
- Walk-In Closet
- 2 Full Bathrooms
- Double Vanity
- Private Water Closet
- Bathtub with Shower
- Walk-in Shower
Outdoor Features
- Covered Patio or Porch
Community Details
Overview
- Association fees include ground maintenance
- Greenbelt
Recreation
- Park
- Trails
Map
Move In Ready Homes with this Plan
Other Plans in Paradise Pointe
About the Builder
- Paradise Pointe
- Paradise Pointe
- 1144 N 41st Place
- 1164 N 44th Place
- 1116 N 44th Place
- 1108 N 44th Place
- 0 Paradise Pointe Unit 252
- 0 Paradise Pointe Unit 268
- 0 Paradise Pointe Unit 246
- 0 Paradise Pointe Unit 247
- 0 Paradise Pointe Unit 280
- 0 Paradise Pointe Unit 229
- 0 Paradise Pointe Unit 262
- 0 Paradise Pointe Unit 256
- 0 Paradise Pointe Unit 224
- 0 Paradise Pointe Unit 275
- 1344 N Kalani Loop Unit Lot 65
- Paradise Pointe
- 1393 N Kalani Loop Unit Lot 56
- 1338 N Kalani Loop Unit Lot 66




