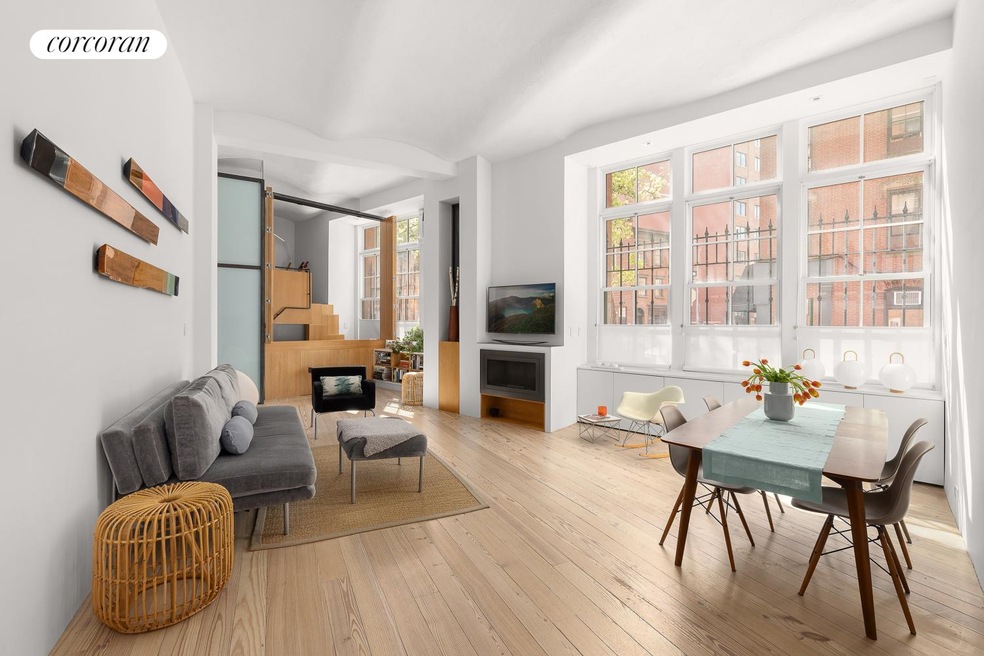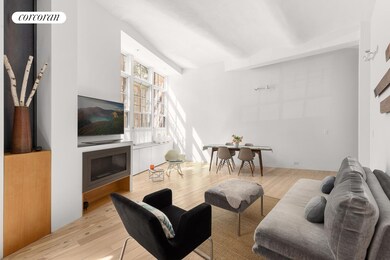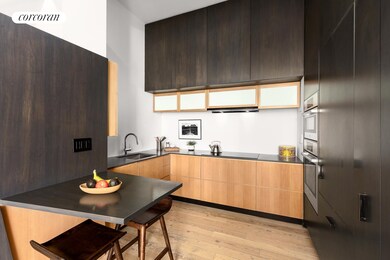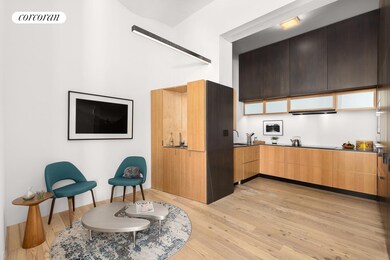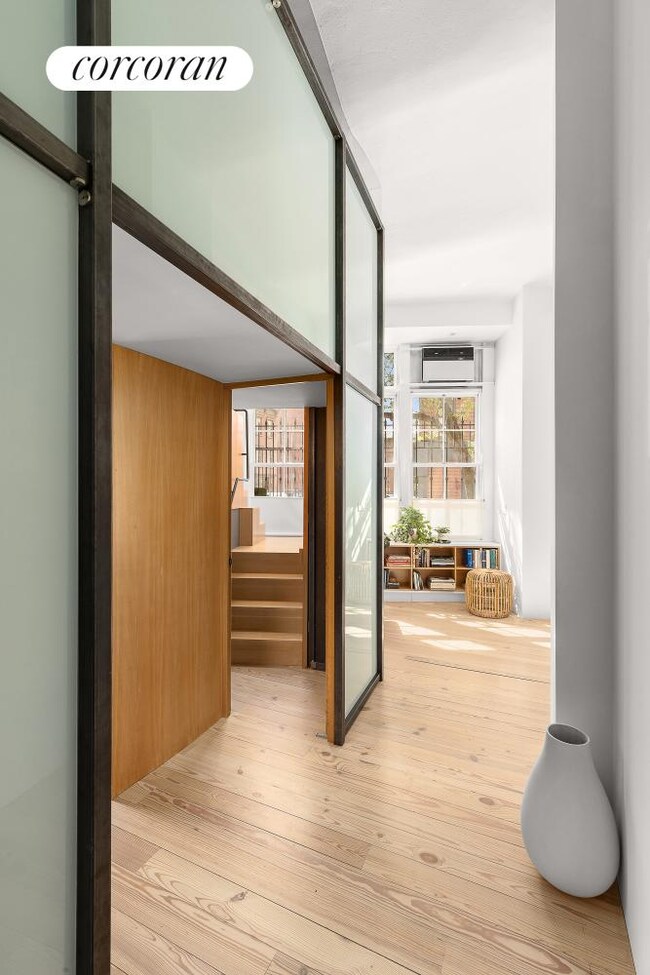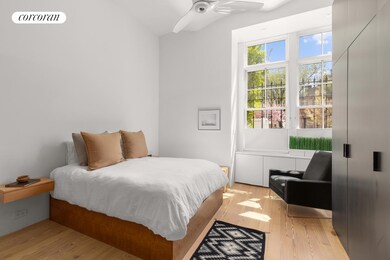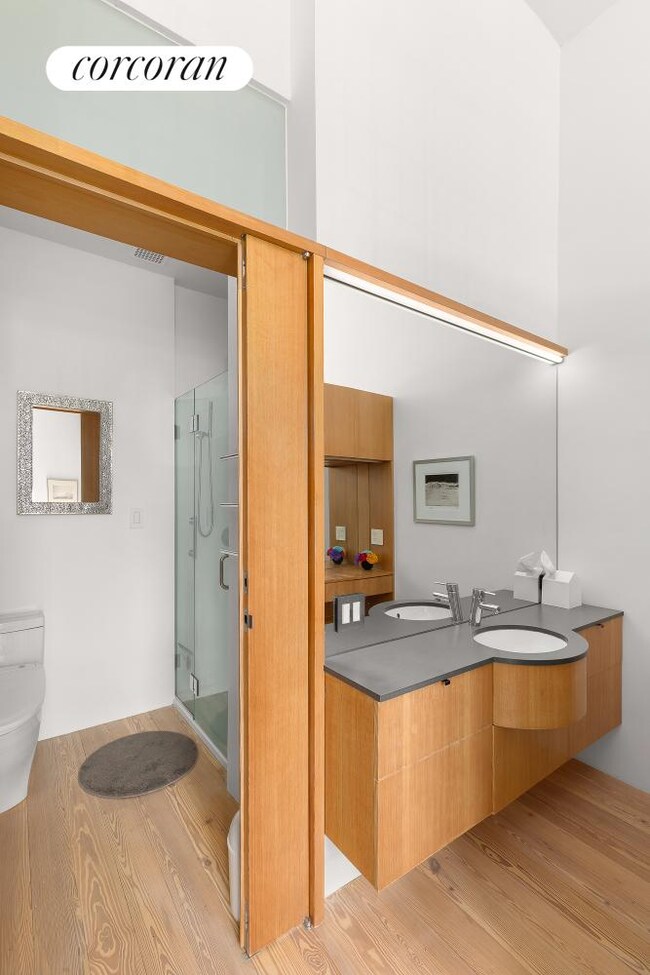
The Towers 720 Greenwich St Unit 1A New York, NY 10014
West Village NeighborhoodEstimated payment $24,695/month
Highlights
- City View
- 4-minute walk to Christopher St
- High-Rise Condominium
- P.S. 3 Charrette School Rated A
- Cooling Available
- 3-minute walk to Bleecker Playground
About This Home
Showing by appt over the holiday weekend. STOP! If you love cookie-cutter, do not read on. If you appreciate unusual shapes and uniquely designed spaces, this corner West Village loft is for you. The pictures don't really do it justice - you must come see it! #1A at 720 Greenwich Street boasts nearly 13-foot, barrel vaulted ceilings and nine 10-foot tall south and east windows. Currently configured as a raised first floor 2 bed, 2 bath loft with a separate lofted sleeping area and dining alcove, it can convert to a true three bedroom.
The open and airy floor plan has grand proportions, amazing light, and a sleek, industrial feel, utilizing opaque glass and steel, warm wood and recycled elements like an actual ballet bar, Paperstone kitchen countertops and the same wide plank wood floors that grace the Whitney Museum. The trapezoidal shape of the loft allows for winged bedrooms and an open kitchen that still feels separate.
The U-shaped, custom kitchen with storage to the ceiling and a Bosch appliance package, including an induction cooktop, speed oven and Miele warming drawer, has a clever breakfast bar that can fold away. Beside the kitchen is a dining alcove currently used as a seating moment with a custom hideaway wet bar and additional storage.
The breathtaking, trapezoidal living room has south-facing windows soaring nearly to the ceiling with extremely bright and striking street views to the open corner of Charles and Greenwich. The contemporary fireplace and wood cabinetry is a focal point of the room. The unusual shape of this delightful room creates natural areas for both living and dining for at least eight.
The en suite primary bedroom faces east with a wall of built-in closets and cabinets, removing the need for additional furniture. The en suite bath boasts Toto and Duravit fixtures, stainless steel and glass lined walls. The separate sink area has a built-in, mirrored vanity with seating and storage.
The second bedroom also has custom built-ins and inset shelving. Up a set of samba steps is a clever lofted sleeping area with built-in desks and shelving. A folding wall can open this area to the living room. Massive storage lives beneath.
The coop has a stellar live-in super, laundry on every floor (Please note: W/D are not allowed in the units), and an amazing staff including a doorperson 8a-12a daily. There is a fantastic roof deck with breathtaking city and river views (for a fee) and two brand new passenger elevators. The lobby and raised first floor hallway are poised for a facelift.
Pets are welcome and pieds a terre and co-purchasing are considered.
Property Details
Home Type
- Co-Op
Year Built
- Built in 1898
HOA Fees
- $3,748 Monthly HOA Fees
Interior Spaces
- Ventless Fireplace
- Metal Fireplace
Bedrooms and Bathrooms
- 2 Bedrooms
- 2 Full Bathrooms
Utilities
- Cooling Available
Community Details
- 158 Units
- High-Rise Condominium
- West Village Subdivision
- 10-Story Property
Listing and Financial Details
- Legal Lot and Block 0017 / 00632
Map
About The Towers
Home Values in the Area
Average Home Value in this Area
Property History
| Date | Event | Price | Change | Sq Ft Price |
|---|---|---|---|---|
| 05/09/2025 05/09/25 | Price Changed | $3,175,000 | -5.2% | -- |
| 04/24/2025 04/24/25 | For Sale | $3,350,000 | -- | -- |
Similar Homes in New York, NY
Source: Real Estate Board of New York (REBNY)
MLS Number: RLS20018788
- 118 Perry St Unit J 39
- 729 Greenwich St Unit J24
- 115 Charles St Unit 3
- 125 Perry St Unit 3 W
- 125 Perry St
- 125 Perry St Unit 3 E
- 125 Perry St Unit THW
- 125 Perry St Unit PHW
- 720 Greenwich St Unit 1A
- 720 Greenwich St Unit 6HJ
- 310 W 11th St
- 340 W 11th St Unit 3WF
- 340 W 11th St Unit 2-WR
- 327 W 11th St Unit 3R/4R
- 96 Perry St Unit B21A
- 571 Hudson St Unit 2D
- 763 Greenwich St
- 765 Greenwich St Unit 1
- 92 Perry St Unit 20
- 344 W 11th St Unit 2
