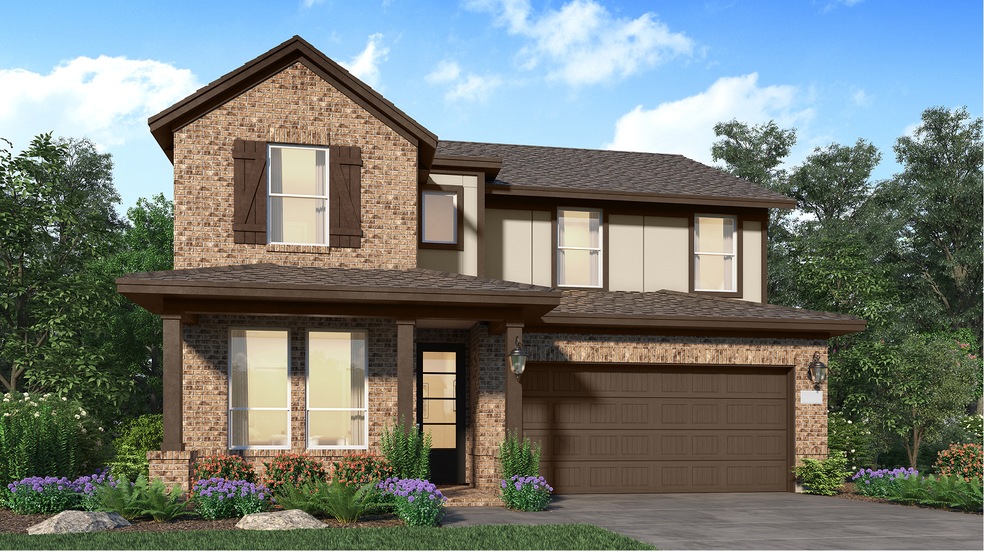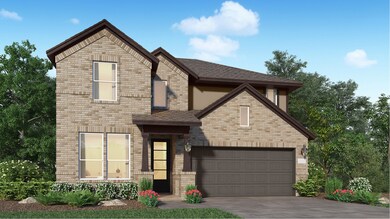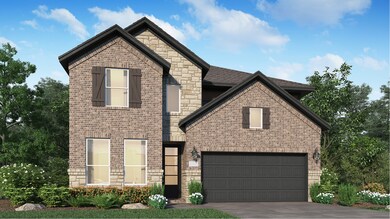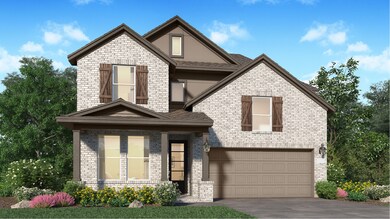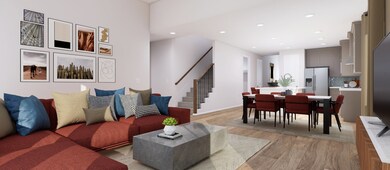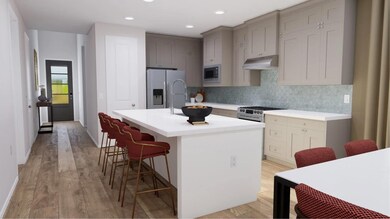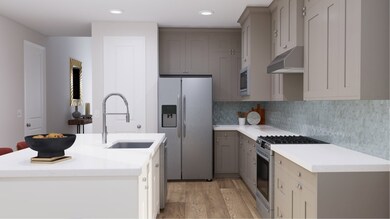
Estimated payment $2,325/month
Total Views
151
4
Beds
3
Baths
2,410
Sq Ft
$147
Price per Sq Ft
Highlights
- New Construction
- Community Center
- Park
- Community Pool
- Community Playground
About This Home
This two-story home has a versatile layout that is perfect for families who need privacy. Two bedrooms are on the first floor, including the owner’s suite which features a private bathroom and walk-in closet. Also on the first floor is the open concept living area, which offers access to a back patio. Upstairs are two additional bedrooms, which center around a game room loft.
Home Details
Home Type
- Single Family
Parking
- 2 Car Garage
Home Design
- New Construction
- Ready To Build Floorplan
- Pelham Plan
Interior Spaces
- 2,410 Sq Ft Home
- 2-Story Property
Bedrooms and Bathrooms
- 4 Bedrooms
- 3 Full Bathrooms
Community Details
Overview
- Built by Village Builders
- The Trails Bristol Collection Subdivision
Amenities
- Community Center
Recreation
- Community Playground
- Community Pool
- Park
Sales Office
- 29007 Spicewood Valley Drive
- New Caney, TX 77357
- Builder Spec Website
Office Hours
- Mon 10-7 | Tue 10-7 | Wed 10-7 | Thu 10-7 | Fri 10-7 | Sat 10-7 | Sun 12-7
Map
Create a Home Valuation Report for This Property
The Home Valuation Report is an in-depth analysis detailing your home's value as well as a comparison with similar homes in the area
Similar Homes in New Caney, TX
Home Values in the Area
Average Home Value in this Area
Property History
| Date | Event | Price | Change | Sq Ft Price |
|---|---|---|---|---|
| 02/25/2025 02/25/25 | For Sale | $354,990 | -- | $147 / Sq Ft |
Nearby Homes
- 29007 Spicewood Valley Dr
- 29007 Spicewood Valley Dr
- 29007 Spicewood Valley Dr
- 29007 Spicewood Valley Dr
- 29007 Spicewood Valley Dr
- 29007 Spicewood Valley Dr
- 29007 Spicewood Valley Dr
- 29007 Spicewood Valley Dr
- 29007 Spicewood Valley Dr
- 29007 Spicewood Valley Dr
- 29006 Red Loop Dr
- 29008 Red Loop Dr
- 29004 Red Loop Dr
- 511 Sculpture Falls Dr
- 29015 Red Loop Dr
- 453 Pace Bend Ct
- 506 Boot Springs Dr
- 306 Violet Crown Ln
- 28812 Window View Dr
- 302 Violet Crown Ln
