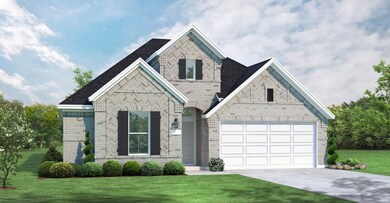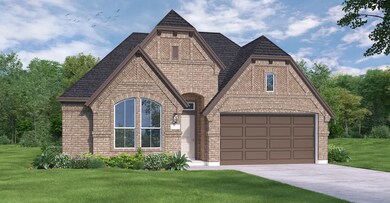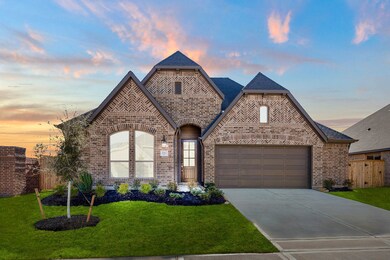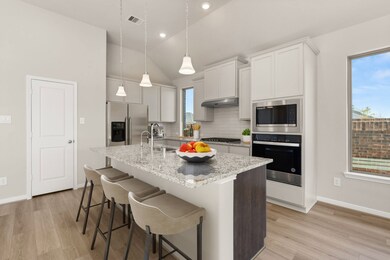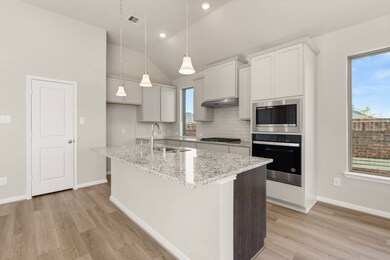
Estimated payment $2,185/month
Total Views
1,108
4
Beds
2
Baths
1,948
Sq Ft
$172
Price per Sq Ft
Highlights
- New Construction
- Community Center
- Trails
- Community Pool
- Community Playground
- 1-Story Property
About This Home
The Lucas floor plan is a beautifully designed one-story home featuring four bedrooms and two bathrooms. With a spacious, open layout, this home offers seamless transitions between the living, dining, and kitchen areas, making it ideal for everyday living and entertaining. The well-appointed kitchen is complemented by ample counter space and modern finishes. A private primary suite provides a peaceful retreat, while the additional bedrooms offer versatility for family, guests, or a home office. Completing the home is a two-car garage, providing both storage and convenience.
Home Details
Home Type
- Single Family
Parking
- 2 Car Garage
Home Design
- New Construction
- Ready To Build Floorplan
- Lucas Plan
Interior Spaces
- 1,948 Sq Ft Home
- 1-Story Property
Bedrooms and Bathrooms
- 4 Bedrooms
- 2 Full Bathrooms
Community Details
Overview
- Actively Selling
- Built by Coventry Homes
- The Trails Subdivision
Amenities
- Community Center
Recreation
- Community Playground
- Community Pool
- Trails
Sales Office
- 407 Aztec Cave Dr
- New Caney, TX 77357
- 713-597-5881
- Builder Spec Website
Office Hours
- Mon - Thu & Sat: 10am - 6pm; Fri & Sun: 12pm - 6pm
Map
Create a Home Valuation Report for This Property
The Home Valuation Report is an in-depth analysis detailing your home's value as well as a comparison with similar homes in the area
Similar Homes in New Caney, TX
Home Values in the Area
Average Home Value in this Area
Property History
| Date | Event | Price | Change | Sq Ft Price |
|---|---|---|---|---|
| 06/27/2025 06/27/25 | Price Changed | $334,990 | +1.5% | $172 / Sq Ft |
| 03/08/2025 03/08/25 | Price Changed | $329,990 | +0.3% | $169 / Sq Ft |
| 03/05/2025 03/05/25 | Price Changed | $328,990 | +1.5% | $169 / Sq Ft |
| 02/24/2025 02/24/25 | For Sale | $323,990 | -- | $166 / Sq Ft |
Nearby Homes
- 407 Aztec Cave Dr
- 407 Aztec Cave Dr
- 407 Aztec Cave Dr
- 407 Aztec Cave Dr
- 407 Aztec Cave Dr
- 407 Aztec Cave Dr
- 407 Aztec Cave Dr
- 407 Aztec Cave Dr
- 407 Aztec Cave Dr
- 407 Aztec Cave Dr
- 407 Aztec Cave Dr
- 407 Aztec Cave Dr
- 407 Aztec Cave Dr
- 407 Aztec Cave Dr
- 407 Aztec Cave Dr
- 407 Aztec Cave Dr
- 306 Violet Crown Ln
- 28812 Window View Dr
- 302 Violet Crown Ln
- 417 Emory Peak Ln
- 105 Rd 5102f
- 690 Road 51021
- 690 Rd 51021
- 1404 Rd 5102
- 126 County Road-5102c
- 74 County Road 51024
- 46 Rd 51030
- 31868 Fm 1485 Rd
- 2610 Appian Way Unit 2588 A
- 275 County Road 5102f
- 94 Road 5102
- 58 County Road 3560
- 101 County Road 3552
- 10100 Plum Grove Rd
- 298 County Road 3545
- 884 Road 3550 Unit 5
- 884 Road 3550 Unit 4
- 20715 Southern Woods Dr
- 20730 Southern Woods Dr
- 40 County Road 3557

