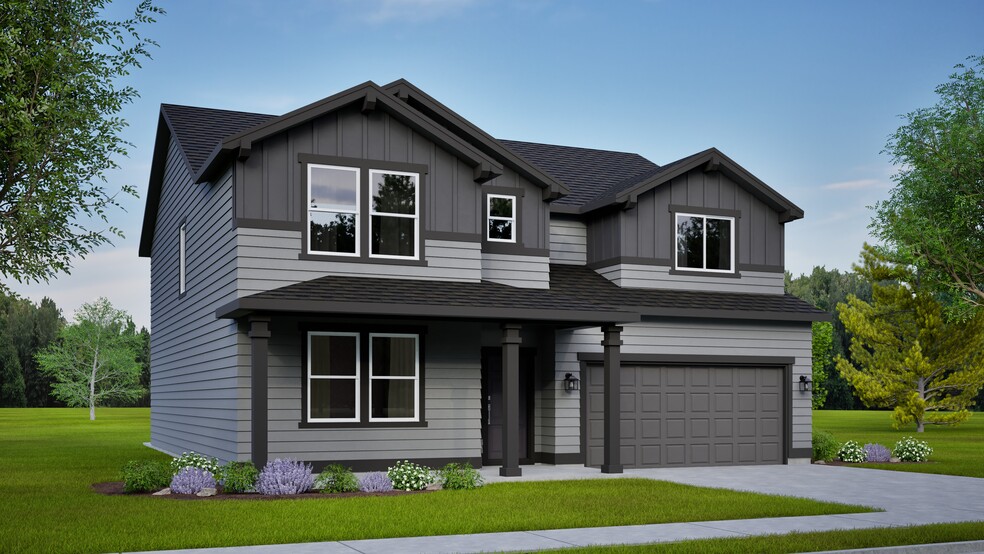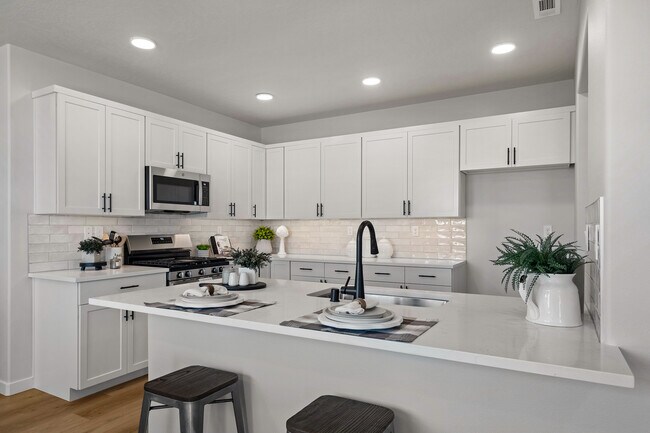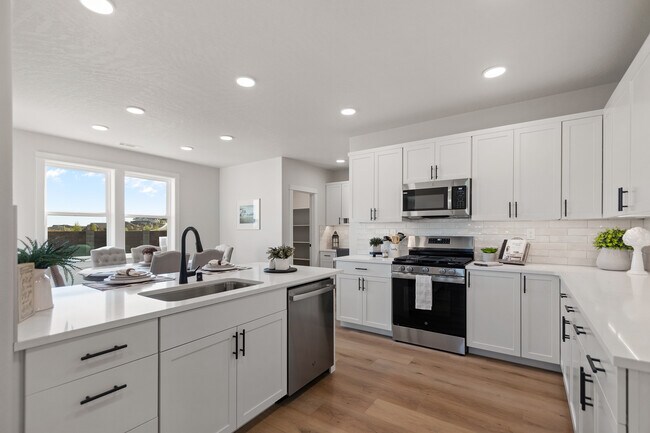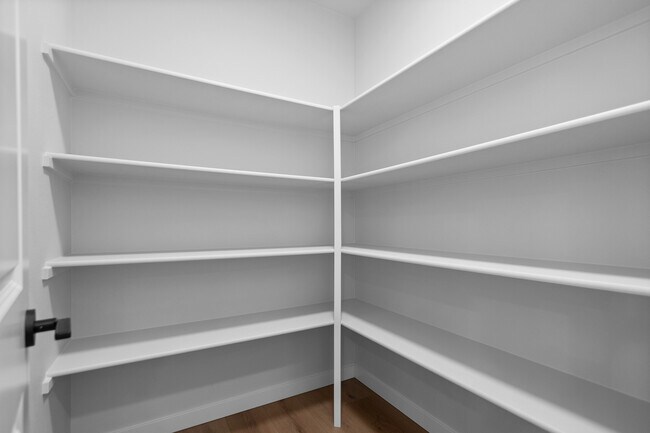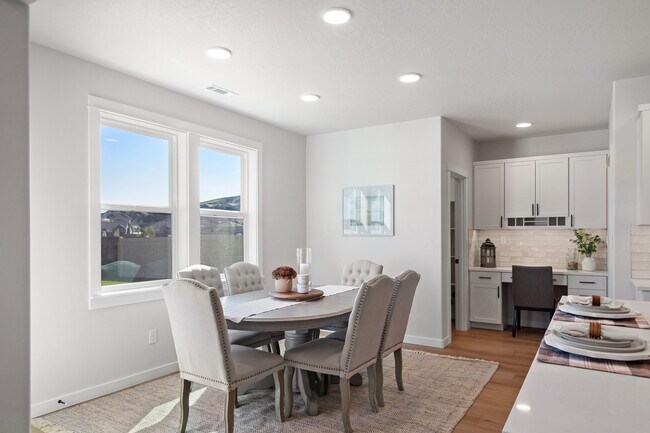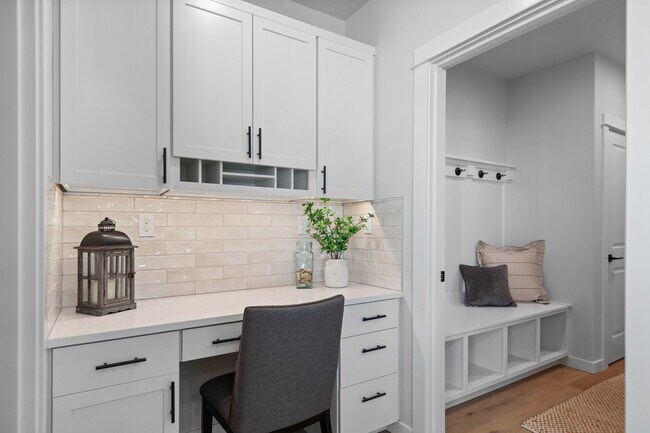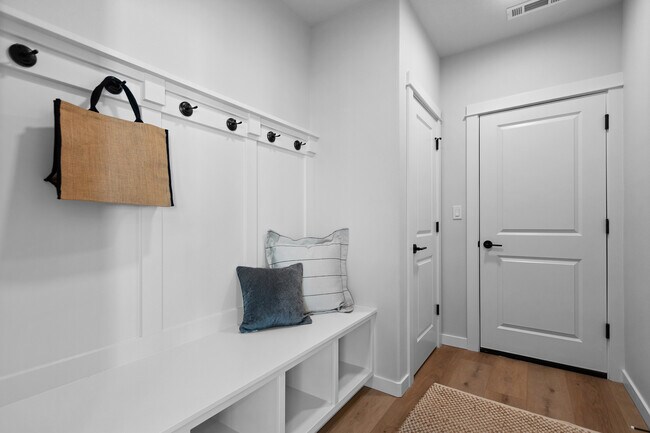
Estimated payment starting at $4,236/month
Highlights
- New Construction
- Loft
- Mud Room
- Primary Bedroom Suite
- Great Room
- Porch
About This Floor Plan
At 2968 square feet, the Vale home is not only spacious, but provides ample storage options. The incredible storage space begins with the oversized garage and practical mudroom entrance. This leads into the dining and kitchen area, which contains a large pantry, island and abundant counter space, perfect for entertaining or day-to-day life. The kitchen, adjacent to the great room features lots of natural lighting. The second level features even more space and storage, beginning with the versatile loft area that can turn into an optional junior suite. The expansive main suite opens with double doors and boasts a coffered ceiling. The main bathroom features a dual vanity, water closet, soaking tub and another oversized closet. Rounding out the home are two additional sizeable bedrooms with substantial closet space as well. Live in organized comfort, in a home perfect home for those needing extra space and storage. Photos and floorplan are of a similar home. Upgrades and selections shown may vary. Contact Agent for specific details.
Builder Incentives
Unlock 2026 Home Savings Event Happening Now!
Sales Office
| Monday |
12:00 PM - 5:00 PM
|
| Tuesday - Friday |
11:00 AM - 5:00 PM
|
| Saturday |
10:00 AM - 5:00 PM
|
| Sunday |
12:00 PM - 5:00 PM
|
Home Details
Home Type
- Single Family
Parking
- 2 Car Attached Garage
- Front Facing Garage
Home Design
- New Construction
Interior Spaces
- 2-Story Property
- Mud Room
- Formal Entry
- Great Room
- Loft
Kitchen
- Eat-In Kitchen
- Kitchen Island
Bedrooms and Bathrooms
- 3 Bedrooms
- Primary Bedroom Suite
- Dual Closets
- Walk-In Closet
- Secondary Bathroom Double Sinks
- Dual Vanity Sinks in Primary Bathroom
- Private Water Closet
- Soaking Tub
- Bathtub with Shower
Laundry
- Laundry Room
- Laundry on upper level
Outdoor Features
- Porch
Community Details
- Property has a Home Owners Association
Map
Other Plans in Meadowlands
About the Builder
- Meadowlands
- O'Keefe Ranch Estates
- 9390 Baron's Ct
- 6610 Grand Am Way
- 6506 Grand Am Way
- 11480 O'Keefe Creek Blvd
- TBD O'Keefe Creek Blvd
- 6036 Macarthur Dr
- Nhn Pulp Mill Rd
- NHN Sweet Pea
- 11668 Gracies View
- 401 Expressway
- 5700 Airway Blvd
- 12564 Loiselle Ln
- 2911 Bunkhouse Place
- Ukn W Broadway St
- 8187 Ranch Club Rd
- Lot 92 Bunchgrass Ln
- 2789 Paniolo Place
- Lot 31 Royal Coachman Dr
