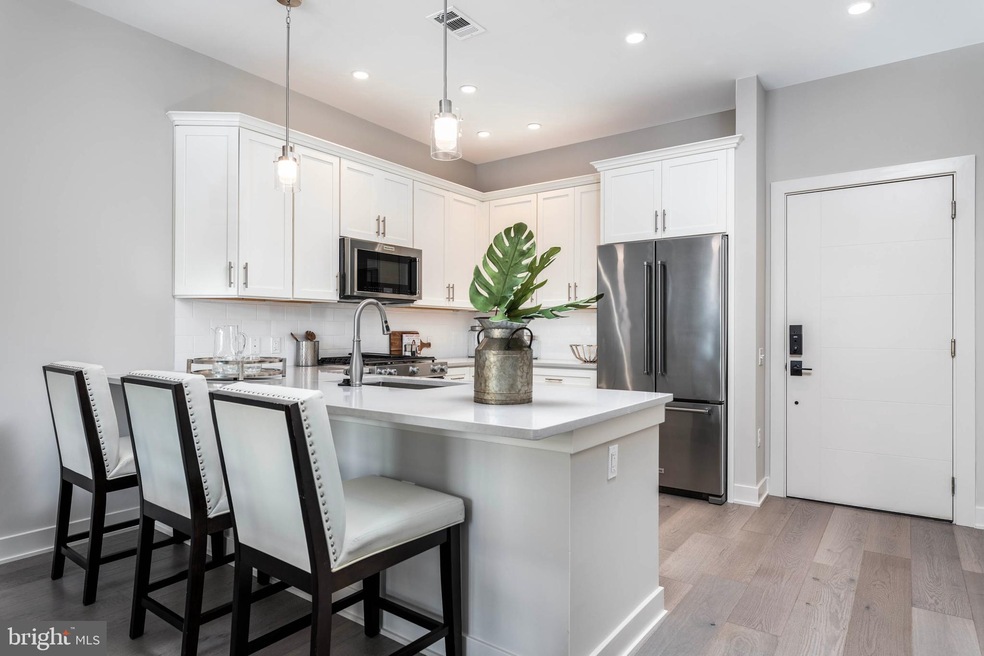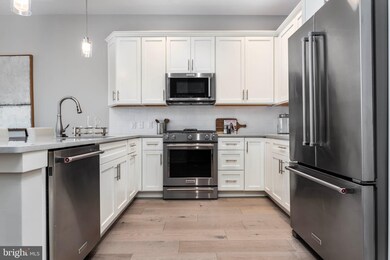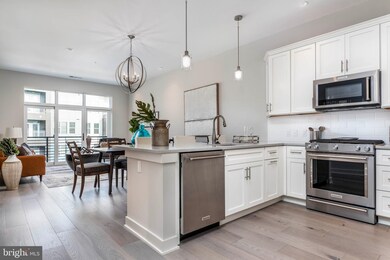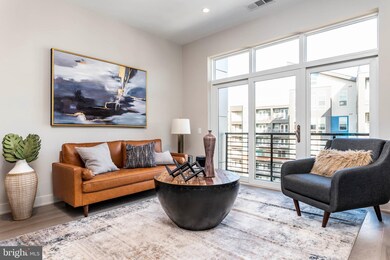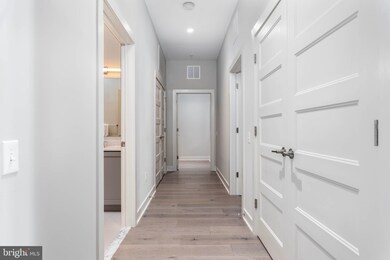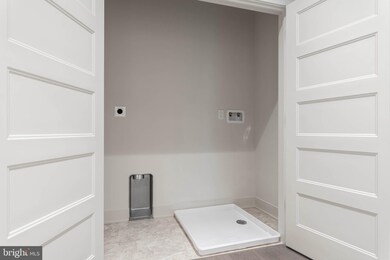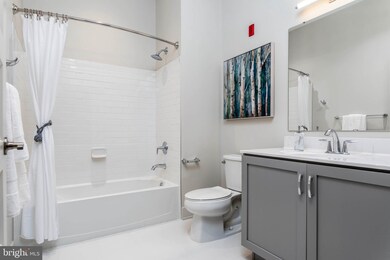
The Village at Valley Forge 575 S Goddard Blvd Unit 208 King of Prussia, PA 19406
Estimated Value: $573,071 - $594,000
Highlights
- Concierge
- Fitness Center
- Contemporary Architecture
- Candlebrook Elementary School Rated A
- New Construction
- Den
About This Home
As of November 2021Don't miss out...This is our very last unit!! Welcome to 575 South, a boutique condominium community of 60 residences located just steps away from the Town Center at The Village at Valley Forge by Toll Brothers. The building features one, two, and three-bedroom floor plans with luxurious features and the finest finishes selected by our award-winning Design Studio team. Unit 208 is a two-bedroom two-bathroom unit on the second floor with an added den!! Finishes include 8" white oak floors throughout the entire unit, upgraded white soft close drawers and door cabinetry in the kitchen, Quartz countertops in the kitchen and master bath, Kitchen Aid oven, microware, dishwasher, and refrigerator, plus so much more. Residents of 575 South will enjoy fantastic on-site amenities to further enhance their lifestyle. Amenities include a rooftop lounge, theater room, golf simulator, lounge area with dual sided fireplace with wet bar and multiple areas to enjoy with your friends and family after a night out in the Town Center. As part of The Village at Valley Forge, 575 South boasts an excellent location for enjoying upscale shopping and dining experiences, all within walking distance. The community is also convenient to major highways including I-76, I-476, Routes 422, 202, and the PA Turnpike. This is truly a unique opportunity to own in the only new construction boutique condominium with access to the finest lifestyle enhancements. Some of the additional amenities include, private garage and surface parking, attended lobby, bike storage, and more. Thoughtfully designed floor plans Low maintenance living at its finest.
Last Agent to Sell the Property
Toll Brothers Real Estate, Inc. License #RC201354 Listed on: 03/05/2021

Last Buyer's Agent
Ami Patel
Redfin Corporation

Property Details
Home Type
- Condominium
Est. Annual Taxes
- $7,534
Year Built
- Built in 2021 | New Construction
Lot Details
- Property is in excellent condition
HOA Fees
- $736 Monthly HOA Fees
Parking
- 1 Car Direct Access Garage
- 1 Open Parking Space
- Parking Lot
Home Design
- Contemporary Architecture
- Brick Exterior Construction
Interior Spaces
- 1,364 Sq Ft Home
- Property has 1 Level
- Living Room
- Den
- Washer and Dryer Hookup
Bedrooms and Bathrooms
- 2 Main Level Bedrooms
- En-Suite Primary Bedroom
- 2 Full Bathrooms
Schools
- Caley Elementary School
- Upper Merion Middle School
- Upper Merion High School
Utilities
- Forced Air Heating and Cooling System
- Cooling System Utilizes Natural Gas
- Natural Gas Water Heater
Community Details
Overview
- $1,500 Capital Contribution Fee
- Association fees include all ground fee, common area maintenance, exterior building maintenance, lawn maintenance, snow removal, trash
- 60 Units
- Mid-Rise Condominium
- Built by Toll Brothers
- 575 South Condos Subdivision
Amenities
- Concierge
- 2 Elevators
Recreation
Pet Policy
- Limit on the number of pets
- Dogs and Cats Allowed
Ownership History
Purchase Details
Similar Homes in King of Prussia, PA
Home Values in the Area
Average Home Value in this Area
Purchase History
| Date | Buyer | Sale Price | Title Company |
|---|---|---|---|
| Kevin And Siang Joint Trust | $585,000 | None Listed On Document |
Property History
| Date | Event | Price | Change | Sq Ft Price |
|---|---|---|---|---|
| 11/12/2021 11/12/21 | Sold | $519,995 | 0.0% | $381 / Sq Ft |
| 10/10/2021 10/10/21 | Pending | -- | -- | -- |
| 09/21/2021 09/21/21 | Price Changed | $519,995 | -1.0% | $381 / Sq Ft |
| 03/22/2021 03/22/21 | Price Changed | $524,995 | -3.8% | $385 / Sq Ft |
| 03/05/2021 03/05/21 | For Sale | $545,995 | -- | $400 / Sq Ft |
Tax History Compared to Growth
Tax History
| Year | Tax Paid | Tax Assessment Tax Assessment Total Assessment is a certain percentage of the fair market value that is determined by local assessors to be the total taxable value of land and additions on the property. | Land | Improvement |
|---|---|---|---|---|
| 2024 | $4,667 | $151,470 | -- | -- |
| 2023 | $4,503 | $151,470 | $0 | $0 |
| 2022 | $323 | $11,360 | $0 | $0 |
| 2021 | $313 | $11,360 | $0 | $0 |
Agents Affiliated with this Home
-
shelby goodman
s
Seller's Agent in 2021
shelby goodman
Toll Brothers Real Estate, Inc.
(610) 584-8655
55 in this area
72 Total Sales
-
A
Buyer's Agent in 2021
Ami Patel
Redfin Corporation
(610) 844-3687
About The Village at Valley Forge
Map
Source: Bright MLS
MLS Number: PAMC684672
APN: 58-00-17492-072
- 575 S Goddard Blvd Unit 511
- 575 S Goddard Blvd Unit 510
- 575 S Goddard Blvd Unit 210
- 575 S Goddard Blvd Unit 302
- 575 S Goddard Blvd Unit 402
- 913 Laurens Alley
- 1010 Morton Alley
- 609 Lakeview Ct
- 510 Lakeview Ct Unit 10 UPPER
- 262 Drummers Ln Unit 262
- 187 Drummers Ln Unit 187
- 441 Drummers Ln Unit 441
- 271 Drummers Ln
- 119 Rehoboth Rd
- 849 Glenn Cir
- 816 Glenn Cir
- 897 Richards Rd
- 211 Twinings Ln
- 704 Turnbridge Rd
- 137 River Trail Cir Unit 19
- 575 S Goddard Blvd Unit 212
- 575 S Goddard Blvd
- 575 S Goddard Blvd Unit 205
- 575 S Goddard Blvd Unit 201
- 575 S Goddard Blvd Unit 502
- 575 S Goddard Blvd Unit 404
- 575 S Goddard Blvd Unit 511
- 575 S Goddard Blvd Unit 408
- 575 S Goddard Blvd Unit 304
- 575 S Goddard Blvd Unit 412
- 575 S Goddard Blvd Unit 509
- 575 S Goddard Blvd Unit 414
- 575 S Goddard Blvd Unit 309
- 575 S Goddard Blvd Unit 508
- 575 S Goddard Blvd Unit 315
- 575 S Goddard Blvd Unit 506
- 575 S Goddard Blvd Unit 505
- 575 S Goddard Blvd Unit 503
- 575 S Goddard Blvd Unit 510
- 575 S Goddard Blvd Unit 512
