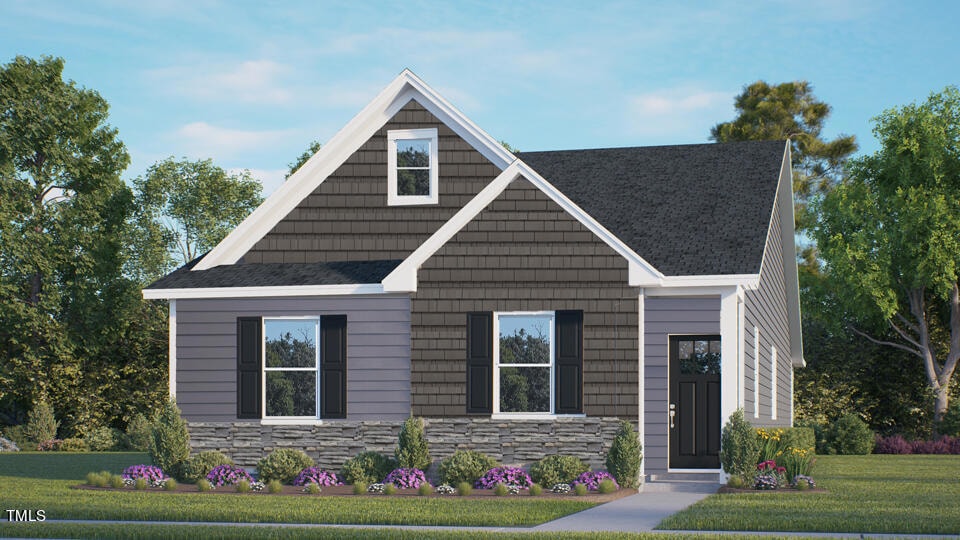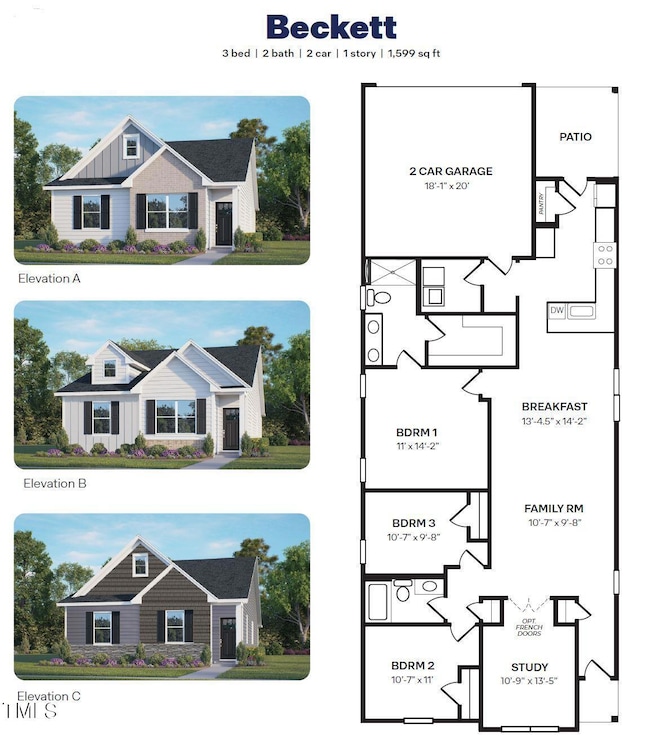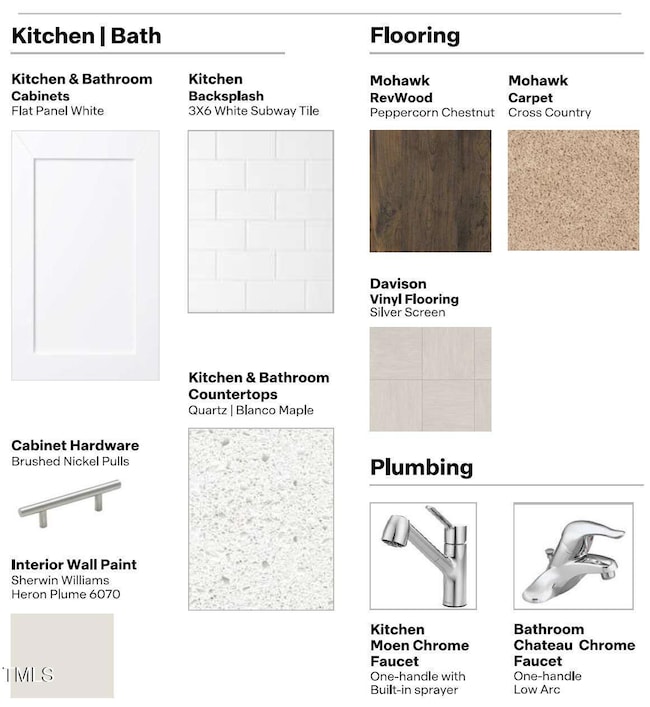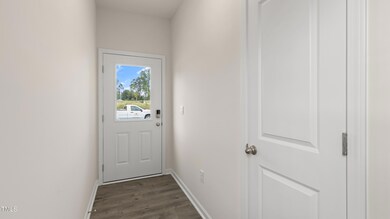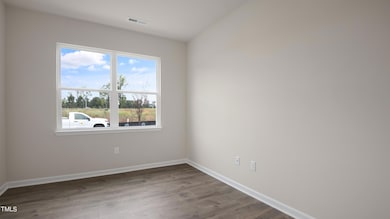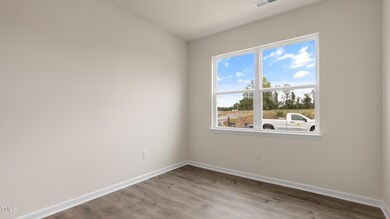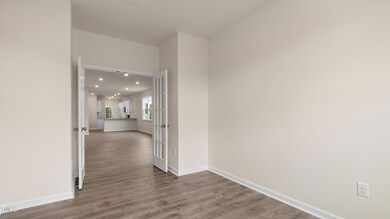
1320 Jasmine View Way Knightdale, NC 27545
Highlights
- New Construction
- ENERGY STAR Certified Homes
- Quartz Countertops
- Open Floorplan
- Ranch Style House
- 2 Car Attached Garage
About This Home
As of May 2025New Phase, same great plan, the Beckett floor plan will be making a comeback in the newest phase of Haywood Glen. This enchanting ranch with a 2 car attached rear-load garage & 9 foot ceilings is wonderfully laid out taking advantage of every corner. Entertaining with be a breeze in your kitchen that opens up to an expansive living space, after that there is no better place to retreat than your large primary suite as your guests have 2 additional rooms & full bath.RED TAG home for our RED TAG SALES EVENT January 4-19.
Last Agent to Sell the Property
DR Horton-Terramor Homes, LLC License #267513 Listed on: 04/24/2025

Home Details
Home Type
- Single Family
Year Built
- Built in 2024 | New Construction
HOA Fees
- $61 Monthly HOA Fees
Parking
- 2 Car Attached Garage
- Rear-Facing Garage
Home Design
- Ranch Style House
- Stem Wall Foundation
- Frame Construction
- Shingle Roof
- Board and Batten Siding
- Radiant Barrier
Interior Spaces
- 1,600 Sq Ft Home
- Open Floorplan
- Pull Down Stairs to Attic
- Laundry Room
Kitchen
- Eat-In Kitchen
- Gas Range
- Microwave
- Dishwasher
- Quartz Countertops
Flooring
- Carpet
- Vinyl
Bedrooms and Bathrooms
- 3 Bedrooms
- Walk-In Closet
- 2 Full Bathrooms
- Primary bathroom on main floor
Home Security
- Smart Home
- Smart Thermostat
Schools
- Forestville Road Elementary School
- Neuse River Middle School
- Knightdale High School
Utilities
- Central Heating and Cooling System
- Water Heater
Additional Features
- ENERGY STAR Certified Homes
- 4,200 Sq Ft Lot
Listing and Financial Details
- Assessor Parcel Number 1755846420
Community Details
Overview
- Association fees include storm water maintenance
- Charleston Management Association, Phone Number (919) 847-3003
- Built by D.R. Horton
- Haywood Glen Subdivision
Recreation
- Community Playground
- Dog Park
Ownership History
Purchase Details
Home Financials for this Owner
Home Financials are based on the most recent Mortgage that was taken out on this home.Similar Homes in Knightdale, NC
Home Values in the Area
Average Home Value in this Area
Purchase History
| Date | Type | Sale Price | Title Company |
|---|---|---|---|
| Special Warranty Deed | $361,000 | None Listed On Document | |
| Special Warranty Deed | $361,000 | None Listed On Document |
Property History
| Date | Event | Price | Change | Sq Ft Price |
|---|---|---|---|---|
| 05/30/2025 05/30/25 | Sold | $360,750 | +0.2% | $225 / Sq Ft |
| 05/04/2025 05/04/25 | Pending | -- | -- | -- |
| 04/29/2025 04/29/25 | Price Changed | $359,900 | -3.8% | $225 / Sq Ft |
| 04/24/2025 04/24/25 | For Sale | $374,255 | 0.0% | $234 / Sq Ft |
| 03/18/2025 03/18/25 | Pending | -- | -- | -- |
| 02/20/2025 02/20/25 | Price Changed | $374,255 | -1.3% | $234 / Sq Ft |
| 01/07/2025 01/07/25 | Price Changed | $379,000 | -0.1% | $237 / Sq Ft |
| 01/03/2025 01/03/25 | Price Changed | $379,255 | -1.0% | $237 / Sq Ft |
| 12/05/2024 12/05/24 | Price Changed | $383,255 | -2.5% | $240 / Sq Ft |
| 11/11/2024 11/11/24 | Price Changed | $393,255 | -1.3% | $246 / Sq Ft |
| 11/09/2024 11/09/24 | Price Changed | $398,255 | -1.2% | $249 / Sq Ft |
| 09/28/2024 09/28/24 | For Sale | $403,255 | -- | $252 / Sq Ft |
Tax History Compared to Growth
Tax History
| Year | Tax Paid | Tax Assessment Tax Assessment Total Assessment is a certain percentage of the fair market value that is determined by local assessors to be the total taxable value of land and additions on the property. | Land | Improvement |
|---|---|---|---|---|
| 2024 | -- | $68,000 | $68,000 | $0 |
Agents Affiliated with this Home
-
Cristi Green
C
Seller's Agent in 2025
Cristi Green
DR Horton-Terramor Homes, LLC
(252) 590-5300
319 Total Sales
-
Missy Farrell

Buyer's Agent in 2025
Missy Farrell
Berkshire Hathaway HomeService
(919) 348-8787
126 Total Sales
Map
Source: Doorify MLS
MLS Number: 10055173
APN: 1755.04-84-6420-000
- 1409 Jasmine View Way
- 1320 White Verona Way
- 1417 Jasmine View Way
- 1304 White Verona Way
- 1300 White Verona Way
- 516 Lemon Daisy Ln
- 600 Sweet Iris Dr
- 529 Lemon Daisy Ln
- 604 Sweet Iris Dr
- 533 Lemon Daisy Ln
- 608 Sweet Iris Dr
- 537 Lemon Daisy Ln
- 612 Sweet Iris Dr
- 541 Lemon Daisy Ln
- 616 Sweet Iris Dr
- 545 Lemon Daisy Ln
- 620 Sweet Iris Dr
- 549 Lemon Daisy Ln
- 624 Sweet Iris Dr
- 553 Lemon Daisy Ln
