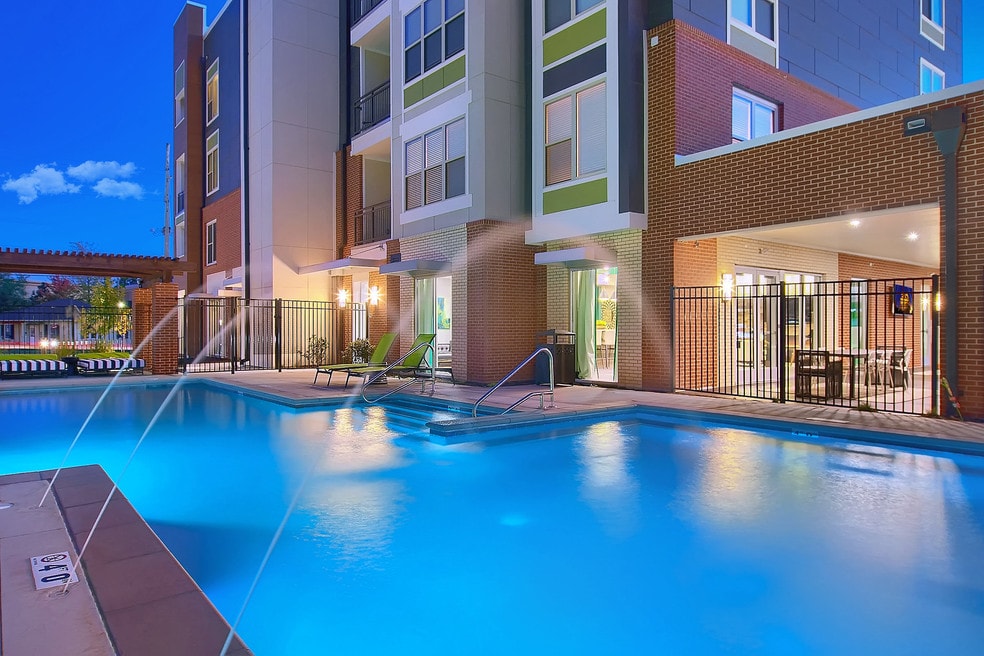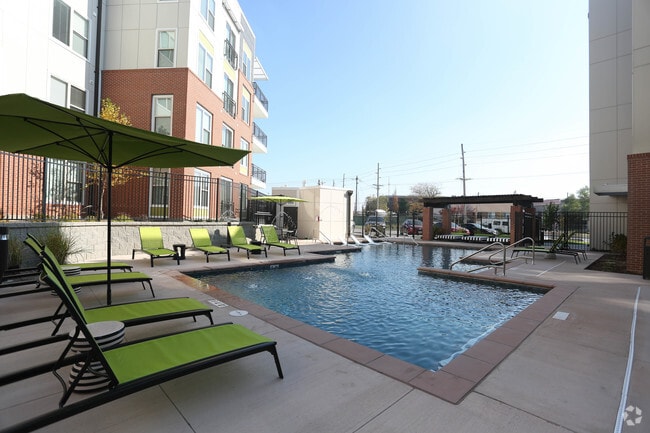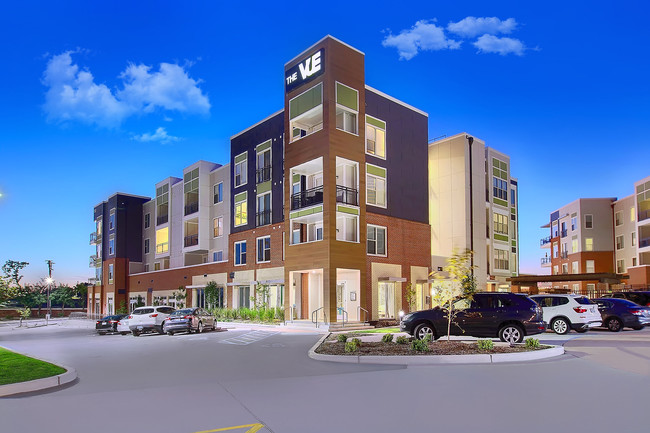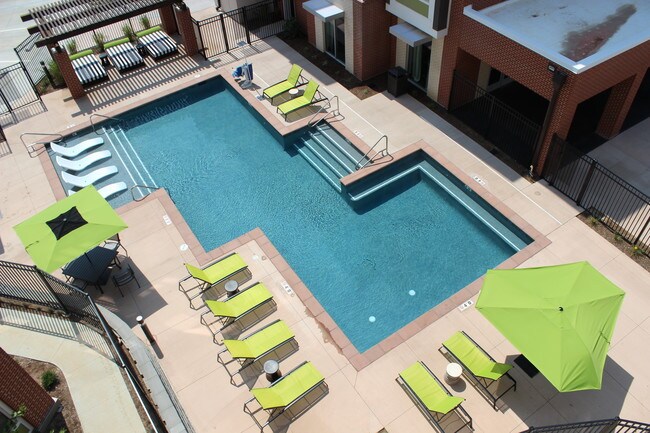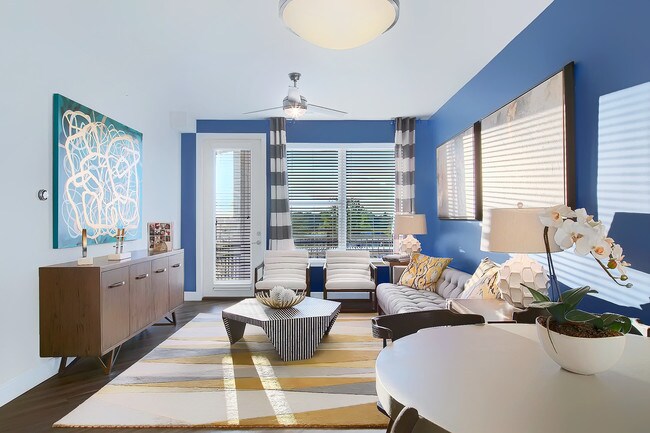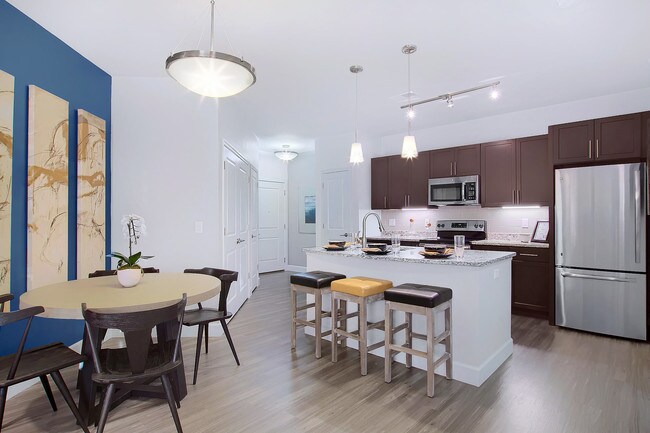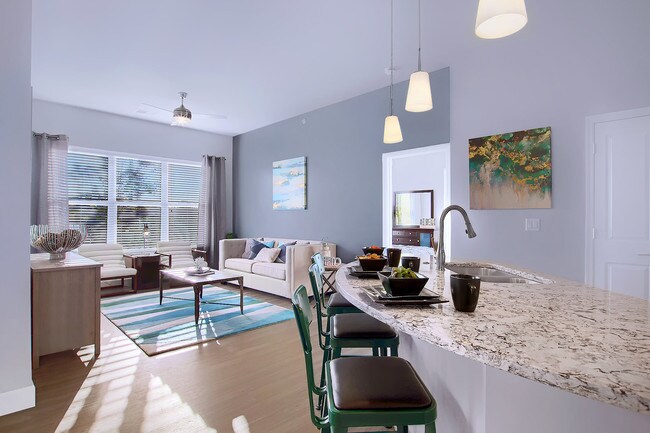About The Vue at Creve Coeur
Live beyond the ordinary at The Vue at Creve Coeur Apartment Homes in Creve Coeur, Missouri. Brand New Living, from the comfort of your own private apartment home to the endless possibilities of carefully designed social spaces, every detail is meticulously planned to offer the living experience you’d expect. At The Vue at Creve Coeur Apartment Homes, you will find interiors featuring a host of extravagant amenities that will welcome you home each day. Enjoy the light, airy ambiance created by our soaring ten-foot ceilings and open concept floor plans. The Vue also boasts perks such as stainless steel appliances, quartz countertops, spa-like bathrooms with garden tubs and walk-in showers. Our community amenities provide you with many opportunities to meet your fellow residents: indulge in our resort-inspired heated saltwater pool with extensive lounge area, our modern 24-hour fitness studio, and our iCafé with coffee bar. Our community aims to please the residents we serve. The Vue at Creve Coeur Apartment Homes is a little vibrant, a little urban, and always extraordinary. Meet with one of our onsite staff members today! We sit in the 39 north district and in walking distance from shopping, grocery stores and restaurants. We have a Preferred Employer Program including companies such as Boeing, Monsanto, Bayer, Danforth, Edward Jones, BJC, SSM, Centene, World Wide Technology and Washington University just to name a few. Close to Downtown St. Louis and minutes away from Clayton and Chesterfield MO.

Pricing and Floor Plans
1 Bedroom
A1
$1,395 - $1,685
1 Bed, 1 Bath, 688 Sq Ft
/assets/images/102/property-no-image-available.png
| Unit | Price | Sq Ft | Availability |
|---|---|---|---|
| 11-208 | $1,655 | 688 | Dec 9 |
| 11-105 | $1,655 | 688 | Dec 10 |
A2
$1,420 - $1,795
1 Bed, 1 Bath, 695 Sq Ft
/assets/images/102/property-no-image-available.png
| Unit | Price | Sq Ft | Availability |
|---|---|---|---|
| 11-102 | $1,570 | 695 | Now |
| 11-235 | $1,720 | 695 | Nov 27 |
| 11-317 | $1,720 | 695 | Dec 5 |
| 11-320 | $1,720 | 695 | Dec 22 |
A3
$1,530 - $1,860
1 Bed, 1 Bath, 779 Sq Ft
/assets/images/102/property-no-image-available.png
| Unit | Price | Sq Ft | Availability |
|---|---|---|---|
| -- | $1,530 | 779 | Now |
A4
$1,890 - $1,930
1 Bed, 1 Bath, 843 Sq Ft
/assets/images/102/property-no-image-available.png
| Unit | Price | Sq Ft | Availability |
|---|---|---|---|
| -- | $1,890 | 843 | Soon |
Carriage House 1
$2,105 - $2,135
1 Bed, 1 Bath, 770 Sq Ft
/assets/images/102/property-no-image-available.png
| Unit | Price | Sq Ft | Availability |
|---|---|---|---|
| -- | $2,105 | 770 | Soon |
2 Bedrooms
B1
$1,920 - $2,250
2 Beds, 2 Baths, 952 Sq Ft
$400 deposit
/assets/images/102/property-no-image-available.png
| Unit | Price | Sq Ft | Availability |
|---|---|---|---|
| 11-204 | $2,070 | 952 | Now |
| 11-315 | $2,070 | 952 | Now |
| 11-410 | $2,110 | 952 | Now |
B2
$2,110 - $2,465
2 Beds, 2 Baths, 1,084 Sq Ft
/assets/images/102/property-no-image-available.png
| Unit | Price | Sq Ft | Availability |
|---|---|---|---|
| 11-313 | $2,110 | 1,084 | Soon |
| 11-206 | $2,260 | 1,084 | Now |
| 01-307 | $2,260 | 1,084 | Now |
Carriage House 2
$2,205 - $2,535
2 Beds, 1 Bath, 930 Sq Ft
/assets/images/102/property-no-image-available.png
| Unit | Price | Sq Ft | Availability |
|---|---|---|---|
| 1032 | $2,535 | 930 | Dec 1 |
B3
$2,240 - $2,590
2 Beds, 2 Baths, 1,171 Sq Ft
/assets/images/102/property-no-image-available.png
| Unit | Price | Sq Ft | Availability |
|---|---|---|---|
| -- | $2,240 | 1,171 | Soon |
Fees and Policies
The fees below are based on community-supplied data and may exclude additional fees and utilities. Use the Rent Estimate Calculator to determine your monthly and one-time costs based on your requirements.
One-Time Basics
Property Fee Disclaimer: Standard Security Deposit subject to change based on screening results; total security deposit(s) will not exceed any legal maximum. Resident may be responsible for maintaining insurance pursuant to the Lease. Some fees may not apply to apartment homes subject to an affordable program. Resident is responsible for damages that exceed ordinary wear and tear. Some items may be taxed under applicable law. This form does not modify the lease. Additional fees may apply in specific situations as detailed in the application and/or lease agreement, which can be requested prior to the application process. All fees are subject to the terms of the application and/or lease. Residents may be responsible for activating and maintaining utility services, including but not limited to electricity, water, gas, and internet, as specified in the lease agreement.
Map
- 1054 Willow Brook Dr
- 1033 Wilton Royal Dr Unit 204
- 1033 Wilton Royal Dr Unit 107
- 1033 Wilton Royal Dr Unit 210
- 10401 Briarbend Dr Unit 2
- 1060 Port Diane Dr
- 832 Larkin Ave
- 10360 Forest Brook Ln Unit G
- 10352 Forest Brook Ln Unit H
- 18 Sona Ln
- 817 Larkin Ave
- 10340 Corbeil Dr Unit 86
- 10344 Forest Brook Ln Unit C
- 866 Deaver Ln
- 141 Meadowlark Dr
- 10387 Forest Brook Ln
- 10328 Forest Brook Ln Unit H
- 1233 Guelbreth Ln Unit 106
- 1201 Dunston Dr
- 14 Spoede Hills Dr
- 10439 Briarbend Dr Unit 4
- 10362 Old Olive Street Rd
- 10407 Briarbend Dr Unit 3
- 10871 Chase Park Ln
- 1119 Port Diane Dr
- 10347 Sannois Dr
- 18 Country Squire Ct
- 10304 Oxford Hill Dr
- 31 S Tealwood Dr
- 1000 Darwick Ct
- 1607 Westport Cove Ln
- 1124 Bonhomme Lake Dr
- 11502 Craig Ct
- 11409 Tivoli Ln
- 10852 Verhaven Ln
- 11907 Charter House Ln
- 1100 Indian Circle Dr
- 12028 Vivacite Dr
- 11614 Old Ballas Rd
- 950 E Rue de La Banque St Unit 310
