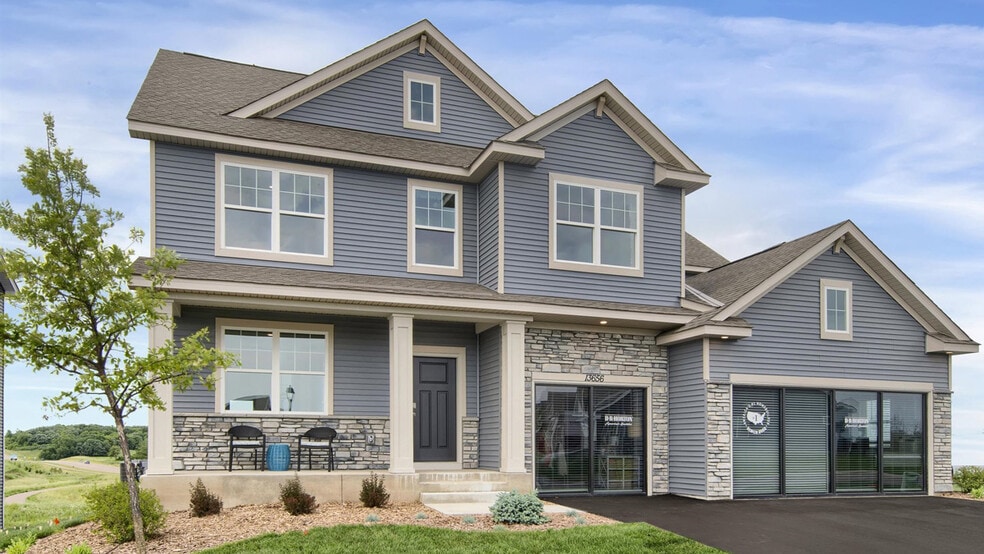
Estimated payment starting at $3,916/month
Highlights
- New Construction
- Gourmet Kitchen
- Main Floor Primary Bedroom
- Rogers Elementary School Rated A-
- Primary Bedroom Suite
- Loft
About This Floor Plan
Step into luxury with The Whitney, a new home floor plan available at Big Woods, a new home community in Rogers, Minnesota. The Whitney is one of our largest and most lavish floor plans with regal exterior elevations. As you enter the home, you will find a formal dining room with hard flooring and a Butler’s Pantry leading to the kitchen that includes a vast amount of counter space. The kitchen has beautiful features such as an angled kitchen island that can easily seat four, quartz countertops, tiled backsplash, pendant lighting, and a walk-in pantry. The family room has the option for a gas or electric fireplace, adjacent to the sought after main-level bedroom and bath. Homeowners love the Whitney’s very large mudroom with a walk-in closet, nestled by the garage entrance. The extra-wide staircase leads you upstairs to a game room, a convenient upper-level laundry room, and four more bedrooms. Two of the secondary bedrooms share a Jack & Jill bath. The luxury bedroom suite is an oasis with a private bath with a shower and separate tub, plus two walk-in closets. All D.R. Horton homes include designer inspired interior packages and come with the Home Is Connected industry-leading suite of smart home products such as an Amazon Echo Pop, Kwikset smart locks, smart switches, video doorbell and more! *Photos are representational only. Options and colors vary.
Sales Office
| Monday |
11:00 AM - 6:00 PM
|
| Tuesday |
11:00 AM - 6:00 PM
|
| Wednesday | Appointment Only |
| Thursday |
11:00 AM - 6:00 PM
|
| Friday |
11:00 AM - 6:00 PM
|
| Saturday |
11:00 AM - 6:00 PM
|
| Sunday |
12:00 PM - 6:00 PM
|
Home Details
Home Type
- Single Family
Parking
- 3 Car Attached Garage
- Front Facing Garage
Home Design
- New Construction
Interior Spaces
- 2-Story Property
- Recessed Lighting
- Pendant Lighting
- Fireplace
- Mud Room
- Formal Entry
- Smart Doorbell
- Family Room
- Living Room
- Formal Dining Room
- Loft
- Game Room
- Carpet
Kitchen
- Gourmet Kitchen
- Breakfast Area or Nook
- Breakfast Bar
- Walk-In Pantry
- Butlers Pantry
- Double Oven
- Dishwasher: Dishwasher
- Stainless Steel Appliances
- Kitchen Island
- Quartz Countertops
- Tiled Backsplash
- White Kitchen Cabinets
Bedrooms and Bathrooms
- 5 Bedrooms
- Primary Bedroom on Main
- Primary Bedroom Suite
- Dual Closets
- Walk-In Closet
- Jack-and-Jill Bathroom
- 4 Full Bathrooms
- Quartz Bathroom Countertops
- Double Vanity
- Private Water Closet
- Bathtub with Shower
- Walk-in Shower
Laundry
- Laundry Room
- Laundry on upper level
Home Security
- Home Security System
- Smart Lights or Controls
- Smart Thermostat
Outdoor Features
- Covered Patio or Porch
Utilities
- Programmable Thermostat
- Smart Home Wiring
- Smart Outlets
Community Details
Overview
- Property has a Home Owners Association
Recreation
- Park
Map
Other Plans in Big Woods - Tradition
About the Builder
- Big Woods - Tradition
- Harvest View - Express Select
- 23616 Ashbury Dr
- 24125 Williams Rd
- 24131 Williams Rd
- 24141 Williams Rd
- 24151 Williams Rd
- 12787 Lawrence Way
- Big Woods - Townhomes
- 12802 Williams Ct
- Big Woods - Express Series
- Skye Meadows - Liberty Collection
- Skye Meadows - Venture Collection
- 22448 Isla Way
- 12648 Garden Meadow Ln
- 12719 Farnham Ln
- 22249 Jed Dr
- 12716 Farnham Ln
- 12726 Farnham Ln
- Aster Mill - Inspiration
