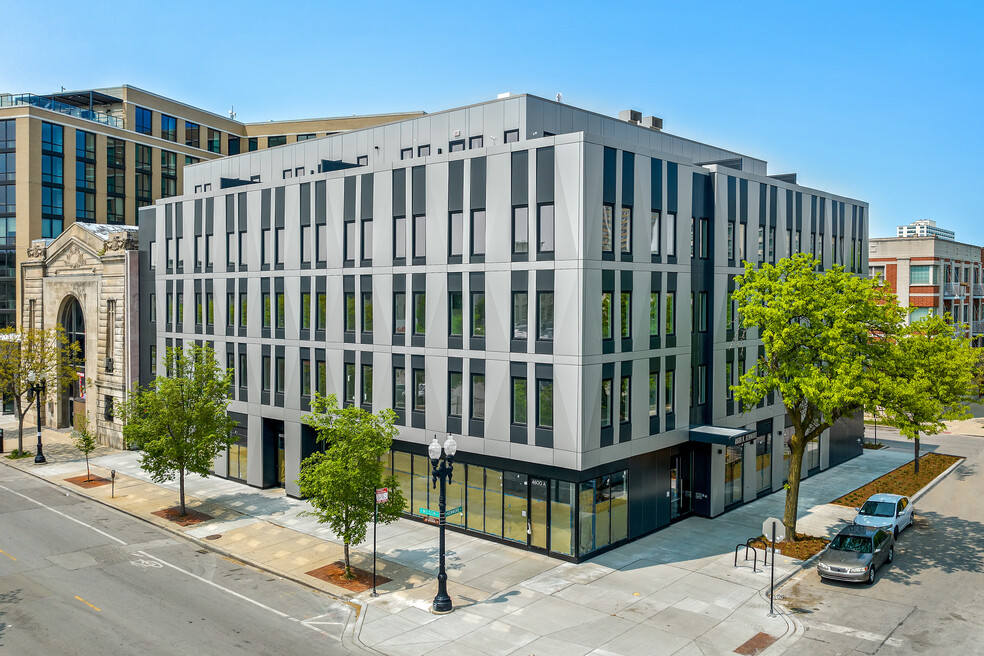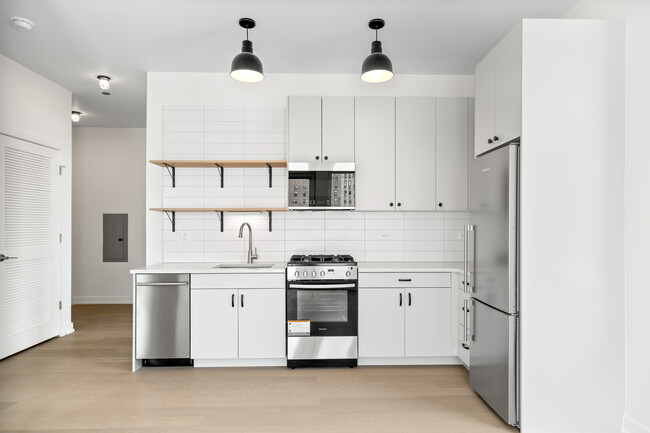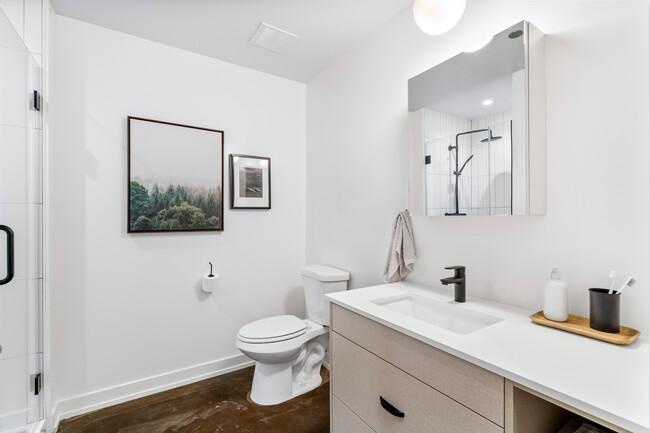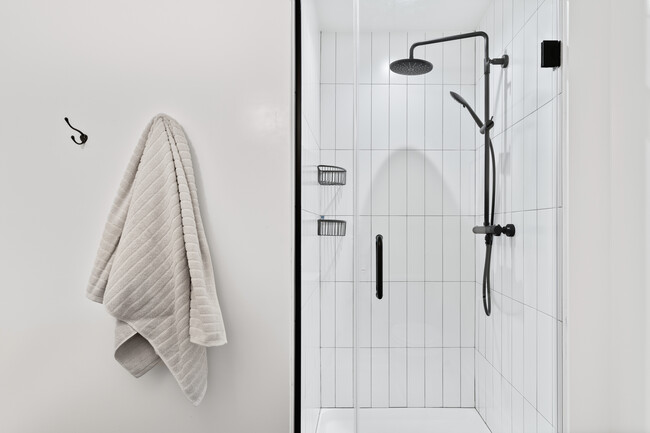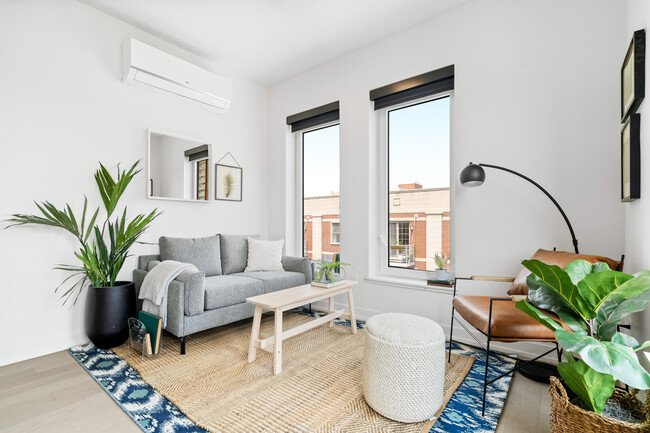About The Wilmore
Introducing The Wilmore, FLATS® newest addition in Uptown, Chicago. This contemporary architectural gem has become a coveted address for those seeking a modern urban lifestyle. Rising elegantly against the city skyline, this residential marvel offers a harmonious blend of style, comfort, and convenience. Step inside and discover a world of luxury, with meticulously designed apartments boasting washers and dryers in every unit, stainless steel appliances, and floor-to-ceiling windows that frame breathtaking views of the bustling city below.
Residents of this exceptional building can indulge in an array of first-class amenities, including a state-of-the-art fitness center, a rooftop terrace with panoramic vistas, and a stylish communal lounge perfect for entertaining or socializing. Located in the vibrant neighborhood of Uptown, residents have easy access to a plethora of dining, shopping, and entertainment options, as well as the serene beauty of nearby Lake Michigan. The Wilmore is redefining modern city living in the heart of Chicago.

Pricing and Floor Plans
2 Bedrooms
D1
$2,650
2 Beds, 1 Bath, 694 Sq Ft
https://imagescdn.homes.com/i2/FstC-8NnVykYWGDjp3XjZ90_mYmgiFcJ9FYrXm0_IaA/116/the-wilmore-chicago-il.png?p=1
| Unit | Price | Sq Ft | Availability |
|---|---|---|---|
| 521 | $2,650 | 694 | Now |
Fees and Policies
The fees below are based on community-supplied data and may exclude additional fees and utilities. Use the Rent Estimate Calculator to determine your monthly and one-time costs based on your requirements.
One-Time Basics
Parking
Pets
Property Fee Disclaimer: Standard Security Deposit subject to change based on screening results; total security deposit(s) will not exceed any legal maximum. Resident may be responsible for maintaining insurance pursuant to the Lease. Some fees may not apply to apartment homes subject to an affordable program. Resident is responsible for damages that exceed ordinary wear and tear. Some items may be taxed under applicable law. This form does not modify the lease. Additional fees may apply in specific situations as detailed in the application and/or lease agreement, which can be requested prior to the application process. All fees are subject to the terms of the application and/or lease. Residents may be responsible for activating and maintaining utility services, including but not limited to electricity, water, gas, and internet, as specified in the lease agreement.
Map
- 1433 W Winnemac Ave
- 1464 W Argyle St Unit 3N
- 1215 W Gunnison St Unit 322
- 1302 W Winona St Unit 3W
- 4932 N Kenmore Ave Unit 1W
- 4932 N Kenmore Ave Unit 3
- 5247 N Wayne Ave
- 1048 W Lawrence Ave Unit 2
- 5148 N Ashland Ave Unit 1
- 4889 N Hermitage Ave
- 4612 N Magnolia Ave
- 4609 N Beacon St Unit 3F
- 1443 W Summerdale Ave
- 5230 N Kenmore Ave Unit 3C
- 1353 W Wilson Ave Unit 2
- 4876 N Hermitage Ave Unit 102
- 1522 W Wilson Ave
- 1719 W Foster Ave
- 853 W Carmen Ave Unit 2
- 847 W Ainslie St Unit 1E
- 1330 W Argyle St Unit 3E
- 1261 W Argyle St Unit 109
- 1301 W Argyle St Unit 104
- 4874 N Magnolia Ave Unit GE
- 4874 N Magnolia Ave Unit B
- 4866 N Magnolia Ave
- 4866 N Magnolia Ave Unit 408
- 4875 N Magnolia Ave Unit 113
- 4875 N Magnolia Ave Unit 302
- 4875 N Magnolia Ave Unit 415
- 4875 N Magnolia Ave Unit 201
- 4875 N Magnolia Ave Unit 311
- 4875 N Magnolia Ave Unit 218
- 4875 N Magnolia Ave Unit 320
- 4875 N Magnolia Ave Unit 204
- 4875 N Magnolia Ave Unit 104
- 4871 N Magnolia Ave
- 4871 N Magnolia Ave
- 4871 N Magnolia Ave
- 1452 W Winnemac Ave Unit 1
